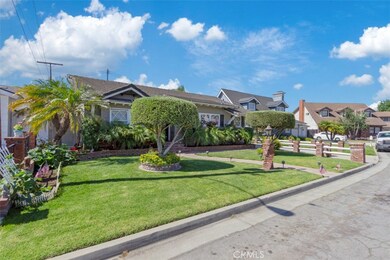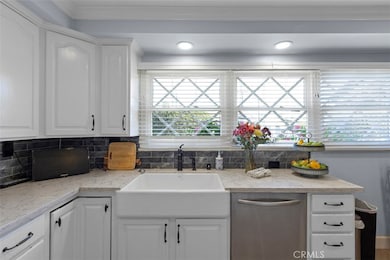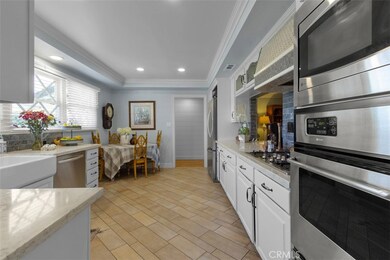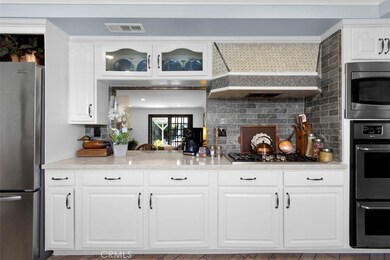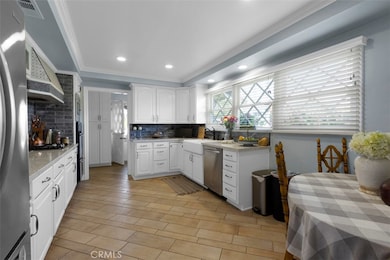
1938 Nordman St Lomita, CA 90717
Estimated Value: $944,000 - $1,192,000
Highlights
- Property is near a park
- Main Floor Bedroom
- Quartz Countertops
- Wood Flooring
- Attic
- Private Yard
About This Home
As of September 2020This home should be on a magazine!
Come see this charming house on a quiet double cul de sac. This beautifully maintained home is on the market for the first time in 40+ years. It is 1,512 square feet, but feels so much bigger, complete with 3 bedrooms, 2 bathrooms, and a large open living room. The recently renovated kitchen includes new countertops and backsplash, built-in double oven, custom tiled range hood, farm sink, and many other must-see details. The hardwood floor has been refinished, and shiplap feature walls bring life to the entryway and fireplace. New recessed lighting has been added throughout the living spaces. If the inside wasn't already enough, the lush landscaping in the front yard and backyard create a relaxing getaway or the perfect entertaining space. The converted garage (believed to be unpermitted and not counted in the square footage) adds more entertaining space with a wet bar and den. With parks, restaurants, stores, and more all within walking distance, it is hard to beat the location of this home. Don't miss this opportunity to get into Lomita's hot real estate market. Check out the VIRTUAL TOUR or schedule a safe, private showing.
Last Agent to Sell the Property
Realty One Group United License #01966832 Listed on: 08/07/2020

Home Details
Home Type
- Single Family
Est. Annual Taxes
- $10,781
Year Built
- Built in 1962 | Remodeled
Lot Details
- 5,213 Sq Ft Lot
- Cul-De-Sac
- Landscaped
- Private Yard
- Back and Front Yard
- Property is zoned LOR1*
Parking
- 2 Car Garage
- Parking Available
- Front Facing Garage
- Driveway
Home Design
- Patio Home
Interior Spaces
- 1,512 Sq Ft Home
- 1-Story Property
- Recessed Lighting
- Awning
- Plantation Shutters
- Sliding Doors
- Family Room Off Kitchen
- Living Room with Fireplace
- Storage
- Wood Flooring
- Neighborhood Views
- Attic
Kitchen
- Open to Family Room
- Breakfast Bar
- Double Oven
- Gas Oven
- Built-In Range
- Range Hood
- Microwave
- Dishwasher
- Quartz Countertops
Bedrooms and Bathrooms
- 3 Main Level Bedrooms
- Upgraded Bathroom
- Tile Bathroom Countertop
- Bathtub with Shower
- Walk-in Shower
Laundry
- Laundry Room
- Washer and Gas Dryer Hookup
Home Security
- Carbon Monoxide Detectors
- Fire and Smoke Detector
Outdoor Features
- Patio
- Gazebo
Schools
- President Elementary School
- Fleming Middle School
- Narbonne High School
Additional Features
- Property is near a park
- Central Heating
Community Details
- No Home Owners Association
Listing and Financial Details
- Tax Lot 1
- Tax Tract Number 24845
- Assessor Parcel Number 7372020032
Ownership History
Purchase Details
Home Financials for this Owner
Home Financials are based on the most recent Mortgage that was taken out on this home.Purchase Details
Home Financials for this Owner
Home Financials are based on the most recent Mortgage that was taken out on this home.Purchase Details
Similar Homes in the area
Home Values in the Area
Average Home Value in this Area
Purchase History
| Date | Buyer | Sale Price | Title Company |
|---|---|---|---|
| Hammers Michael | $810,000 | First American Title | |
| Rowell Kenneth L | -- | -- | |
| Gonzalez Charlotte | -- | -- |
Mortgage History
| Date | Status | Borrower | Loan Amount |
|---|---|---|---|
| Open | Hammers Michael | $765,000 | |
| Previous Owner | Rowell Kenneth L | $250,000 |
Property History
| Date | Event | Price | Change | Sq Ft Price |
|---|---|---|---|---|
| 09/21/2020 09/21/20 | Sold | $810,000 | +5.2% | $536 / Sq Ft |
| 08/17/2020 08/17/20 | Pending | -- | -- | -- |
| 08/07/2020 08/07/20 | For Sale | $769,900 | -- | $509 / Sq Ft |
Tax History Compared to Growth
Tax History
| Year | Tax Paid | Tax Assessment Tax Assessment Total Assessment is a certain percentage of the fair market value that is determined by local assessors to be the total taxable value of land and additions on the property. | Land | Improvement |
|---|---|---|---|---|
| 2024 | $10,781 | $859,576 | $687,662 | $171,914 |
| 2023 | $10,591 | $842,723 | $674,179 | $168,544 |
| 2022 | $10,070 | $826,200 | $660,960 | $165,240 |
| 2021 | $9,962 | $810,000 | $648,000 | $162,000 |
| 2020 | $1,430 | $80,644 | $42,565 | $38,079 |
| 2019 | $1,387 | $79,064 | $41,731 | $37,333 |
| 2018 | $1,305 | $77,514 | $40,913 | $36,601 |
| 2016 | $1,232 | $74,506 | $39,325 | $35,181 |
| 2015 | $1,212 | $73,388 | $38,735 | $34,653 |
| 2014 | $1,217 | $71,952 | $37,977 | $33,975 |
Agents Affiliated with this Home
-
Elizabeth Kise

Seller's Agent in 2020
Elizabeth Kise
Realty One Group United
(310) 803-4900
3 in this area
9 Total Sales
-
Douglas Gylfe
D
Buyer's Agent in 2020
Douglas Gylfe
Douglas Gylfe
(310) 422-2635
2 in this area
2 Total Sales
Map
Source: California Regional Multiple Listing Service (CRMLS)
MLS Number: SB20156794
APN: 7372-020-032
- 2103 W 245th St Unit 10
- 2030 Lomita Park Place
- 1766 W 244th St
- 1763 W 245th St
- 1851 Lomita Blvd Unit 17
- 2101 245th St Unit 28
- 2101 245th St Unit 3
- 2101 245th St Unit 26
- 24200 Walnut St Unit 73
- 24200 Walnut St Unit 13
- 24200 Walnut St Unit 64
- 24200 Walnut St Unit 22
- 23914 Walnut St
- 1630 247th Place
- 2436 W Lomita Blvd Unit 6
- 25213 Walnut St
- 1635 W 242nd Place Unit L
- 25016 Narbonne Ave
- 1737 252nd St
- 1814 W 238th St
- 1938 Nordman St
- 1944 Nordman St
- 1928 Nordman St
- 24641 Padron Place
- 1939 Nordman St
- 1950 Nordman St
- 1935 Nordman St
- 24635 Padron Place
- 1945 Nordman St
- 24645 Padron Place
- 1929 Nordman St
- 1918 Nordman St
- 1953 Nordman St
- 24630 Eshelman Ave Unit 11
- 1925 Nordman St
- 24649 Padron Place
- 1919 Nordman St
- 24618 Eshelman Ave
- 1946 Turrell St
- 24612 Eshelman Ave

