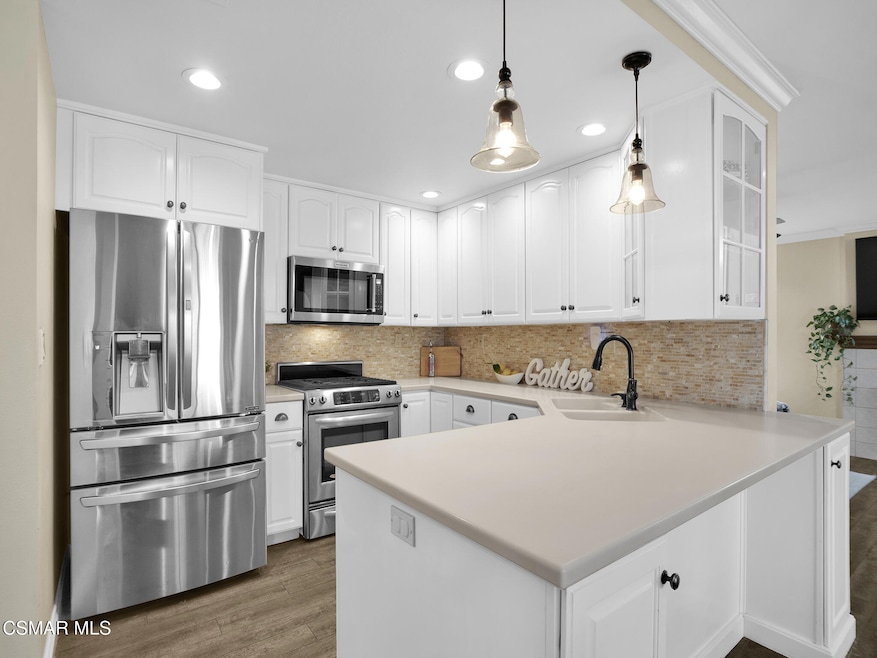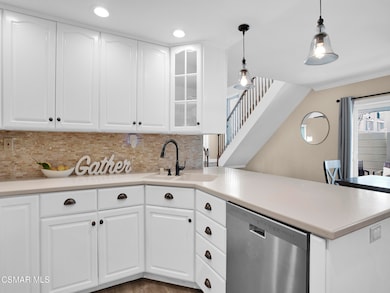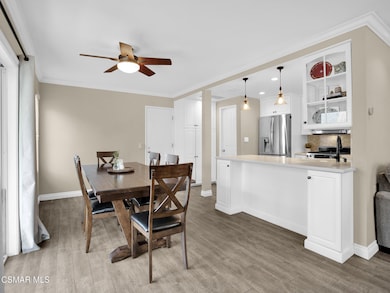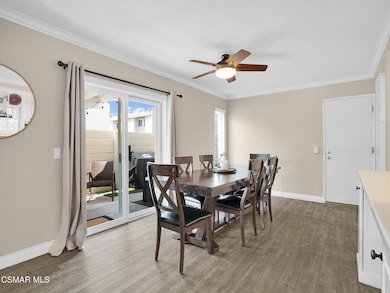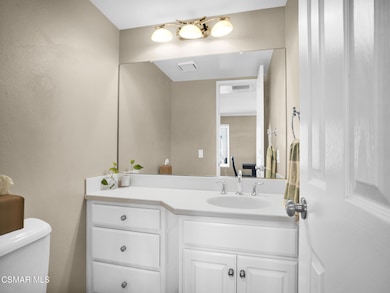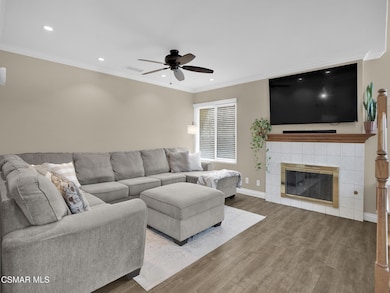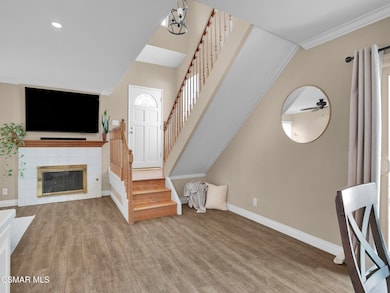
1938 Stow St Simi Valley, CA 93063
East Simi Valley NeighborhoodHighlights
- In Ground Pool
- Clubhouse
- Guest Suites
- Katherine Elementary School Rated A-
- Engineered Wood Flooring
- 3-minute walk to Arroyostow Park
About This Home
As of August 2025Rarely on the market and full of charm—this is your chance to own a home in one of the most highly sought-after communities in all of Simi Valley, the Stonegate Villas!
Boasting nearly 1,700 SF, this desirable end-unit townhome has one shared wall, is move-in ready and has everything you've been looking for—space, style, updates! With three generously sized bedrooms, three bathrooms, an absolutely A-M-A-Z-I-N-G loft... it's as comfortable as it is versatile.
The soaring ceilings, abundant natural light, and cozy fireplace in the loft give it that extra ''wow'' factor—perfect for a home office, home school, workout area, gaming zone, craft room, reading nook, play area... so many possibilities! Looking for more creative space? The storage lover in you will absolutely LOVE the massive walk-in linen closet!
The spacious primary suite also features vaulted ceilings and is thoughtfully separate from the two secondary bedrooms and additional full bathroom. The ensuite bathroom includes dual sinks, ample counter and cabinet space, a walk-in closet, and a soaking tub.
Downstairs is equally impressive with wood-like tile flooring, neutral paint, and recessed lighting that helps create an inviting, bright and open feel. The kitchen features Corian countertops, stainless steel appliances and flows fabulously into a large dining area that can accommodate large gatherings.
Love the outdoors? Seamlessly blend indoor and outdoor dining, entertaining or relaxing as you step outside to your private wrap-around patio. Or stay in and unwind by the second fireplace that adds warmth and character to your already fabulous home.
Additional highlights include a finished two-car garage with direct access, full-size laundry hookups, built-in cabinets, and shelving for even more storage. Plus, there's convenient guest parking and wonderful street parking nearby.
One of the most treasured reasons why residents love these Villas is for the beautifully maintained pool, spa, clubhouse for get-togethers, and lush greenbelt areas. It's also close to local parks, scenic trails, shopping, dining, top rated schools, and easy 118 freeway access. And yes—Chi-Chi's, Starbucks, and your soon-to-be new favorite donut shop are all just across the way.
With homes like this a rarity, we invite you to tour this home and make it yours! FHA and VA financing welcomed!
Last Agent to Sell the Property
Pinnacle Estate Properties, Inc. License #01292790 Listed on: 06/11/2025

Home Details
Home Type
- Single Family
Est. Annual Taxes
- $5,799
Year Built
- Built in 1980
Lot Details
- 871 Sq Ft Lot
- Property is zoned RH-12.5, RH-12.5
HOA Fees
- $400 Monthly HOA Fees
Parking
- 2 Car Direct Access Garage
- Guest Parking
Interior Spaces
- 1,655 Sq Ft Home
- 2-Story Property
- Ceiling Fan
- Gas Fireplace
- Double Pane Windows
- Living Room with Fireplace
- Dining Area
- Bonus Room with Fireplace
- Loft
- Laundry in Garage
Kitchen
- Breakfast Bar
- Gas Cooktop
- Microwave
- Dishwasher
- Corian Countertops
Flooring
- Engineered Wood
- Carpet
- Stone
Bedrooms and Bathrooms
- 3 Bedrooms
Pool
- In Ground Pool
- In Ground Spa
- Outdoor Pool
Outdoor Features
- Covered Patio or Porch
Utilities
- Central Air
- Heating System Uses Natural Gas
- Furnace
Listing and Financial Details
- Assessor Parcel Number 6510111175
- $16,673 Seller Concession
- Seller Will Consider Concessions
Community Details
Overview
- Association fees include clubhouse, trash paid
- Stonegate Villas Association, Phone Number (818) 587-9535
- Stonegate Villas 233 Subdivision
- Property managed by Wescom Property Services
- Maintained Community
- The community has rules related to covenants, conditions, and restrictions
- Greenbelt
Amenities
- Clubhouse
- Guest Suites
Recreation
- Community Pool
- Community Spa
Ownership History
Purchase Details
Home Financials for this Owner
Home Financials are based on the most recent Mortgage that was taken out on this home.Purchase Details
Home Financials for this Owner
Home Financials are based on the most recent Mortgage that was taken out on this home.Purchase Details
Purchase Details
Home Financials for this Owner
Home Financials are based on the most recent Mortgage that was taken out on this home.Purchase Details
Home Financials for this Owner
Home Financials are based on the most recent Mortgage that was taken out on this home.Purchase Details
Purchase Details
Purchase Details
Purchase Details
Home Financials for this Owner
Home Financials are based on the most recent Mortgage that was taken out on this home.Purchase Details
Home Financials for this Owner
Home Financials are based on the most recent Mortgage that was taken out on this home.Purchase Details
Similar Homes in Simi Valley, CA
Home Values in the Area
Average Home Value in this Area
Purchase History
| Date | Type | Sale Price | Title Company |
|---|---|---|---|
| Grant Deed | $659,000 | Priority Title | |
| Grant Deed | $450,000 | Fidelity National Title | |
| Interfamily Deed Transfer | -- | None Available | |
| Grant Deed | $367,000 | Stewart Title | |
| Grant Deed | $275,000 | Lsi Title Company Inc | |
| Trustee Deed | $229,500 | Accommodation | |
| Trustee Deed | $243,000 | Accommodation | |
| Interfamily Deed Transfer | -- | None Available | |
| Grant Deed | $525,000 | Equity Title | |
| Interfamily Deed Transfer | -- | Stewart Title | |
| Interfamily Deed Transfer | -- | Stewart Title | |
| Interfamily Deed Transfer | -- | -- |
Mortgage History
| Date | Status | Loan Amount | Loan Type |
|---|---|---|---|
| Open | $577,044 | VA | |
| Previous Owner | $425,000 | New Conventional | |
| Previous Owner | $427,500 | New Conventional | |
| Previous Owner | $272,000 | New Conventional | |
| Previous Owner | $273,750 | New Conventional | |
| Previous Owner | $416,000 | Unknown | |
| Previous Owner | $52,000 | Credit Line Revolving | |
| Previous Owner | $100,000 | Stand Alone Second | |
| Previous Owner | $400,000 | Balloon | |
| Previous Owner | $85,500 | No Value Available |
Property History
| Date | Event | Price | Change | Sq Ft Price |
|---|---|---|---|---|
| 08/04/2025 08/04/25 | Sold | $559,000 | -15.9% | $338 / Sq Ft |
| 07/03/2025 07/03/25 | Pending | -- | -- | -- |
| 06/11/2025 06/11/25 | For Sale | $665,000 | +47.8% | $402 / Sq Ft |
| 11/13/2019 11/13/19 | Sold | $450,000 | 0.0% | $272 / Sq Ft |
| 10/14/2019 10/14/19 | Pending | -- | -- | -- |
| 09/12/2019 09/12/19 | For Sale | $450,000 | +22.6% | $272 / Sq Ft |
| 05/29/2014 05/29/14 | Sold | $367,000 | 0.0% | $222 / Sq Ft |
| 04/29/2014 04/29/14 | Pending | -- | -- | -- |
| 04/12/2014 04/12/14 | For Sale | $367,000 | +33.5% | $222 / Sq Ft |
| 07/24/2013 07/24/13 | Sold | $274,900 | -3.5% | $166 / Sq Ft |
| 07/03/2013 07/03/13 | Pending | -- | -- | -- |
| 05/13/2013 05/13/13 | For Sale | $284,900 | -- | $172 / Sq Ft |
Tax History Compared to Growth
Tax History
| Year | Tax Paid | Tax Assessment Tax Assessment Total Assessment is a certain percentage of the fair market value that is determined by local assessors to be the total taxable value of land and additions on the property. | Land | Improvement |
|---|---|---|---|---|
| 2025 | $5,799 | $492,138 | $319,891 | $172,247 |
| 2024 | $5,799 | $482,489 | $313,619 | $168,870 |
| 2023 | $5,454 | $473,029 | $307,470 | $165,559 |
| 2022 | $5,443 | $463,754 | $301,441 | $162,313 |
| 2021 | $5,413 | $454,661 | $295,530 | $159,131 |
| 2020 | $5,323 | $450,000 | $292,500 | $157,500 |
| 2019 | $3,470 | $293,429 | $117,366 | $176,063 |
| 2018 | $3,439 | $287,676 | $115,065 | $172,611 |
| 2017 | $3,361 | $282,036 | $112,809 | $169,227 |
| 2016 | $3,209 | $276,507 | $110,598 | $165,909 |
| 2015 | $3,155 | $374,332 | $243,265 | $131,067 |
| 2014 | $3,271 | $274,900 | $110,000 | $164,900 |
Agents Affiliated with this Home
-
Stan Rector

Seller's Agent in 2025
Stan Rector
Pinnacle Estate Properties, Inc.
(805) 577-7902
29 in this area
134 Total Sales
-
Renee Rector

Seller Co-Listing Agent in 2025
Renee Rector
Pinnacle Estate Properties, Inc.
(805) 279-0143
19 in this area
89 Total Sales
-
Joshua Jablonski

Seller's Agent in 2019
Joshua Jablonski
Keller Williams Exclusive Properties
(805) 750-8238
4 in this area
68 Total Sales
-
G
Seller's Agent in 2014
Gregg Bruno
Keller Williams Exclusive Properties
-
J
Buyer's Agent in 2014
Jennifer Lankes
Century 21 The Elite Group
-
S
Seller's Agent in 2013
Sunny Hermoso
No Firm Affiliation
Map
Source: Conejo Simi Moorpark Association of REALTORS®
MLS Number: 225002890
APN: 651-0-111-175
- 1874 Stow St
- 1769 Stow St
- 5526 E Los Angeles Ave Unit 1
- 5526 E Los Angeles Ave Unit 2
- 5526 E Los Angeles Ave Unit 3
- 5526 E Los Angeles Ave Unit 4
- 5518 E Los Angeles Ave Unit 8
- 5518 E Los Angeles Ave Unit 7
- 5518 E Los Angeles Ave Unit 6
- 5518 E Los Angeles Ave Unit 5
- 5510 E Los Angeles Ave Unit 12
- 5510 E Los Angeles Ave Unit 11
- 5510 E Los Angeles Ave Unit 10
- 5510 E Los Angeles Ave Unit 9
- 2037 Freesia Ave
- 5502 E Los Angeles Ave Unit 16
- 5502 E Los Angeles Ave Unit 15
- 5502 E Los Angeles Ave Unit 14
- 5502 E Los Angeles Ave Unit 13
- 2059 Tulip Ave
