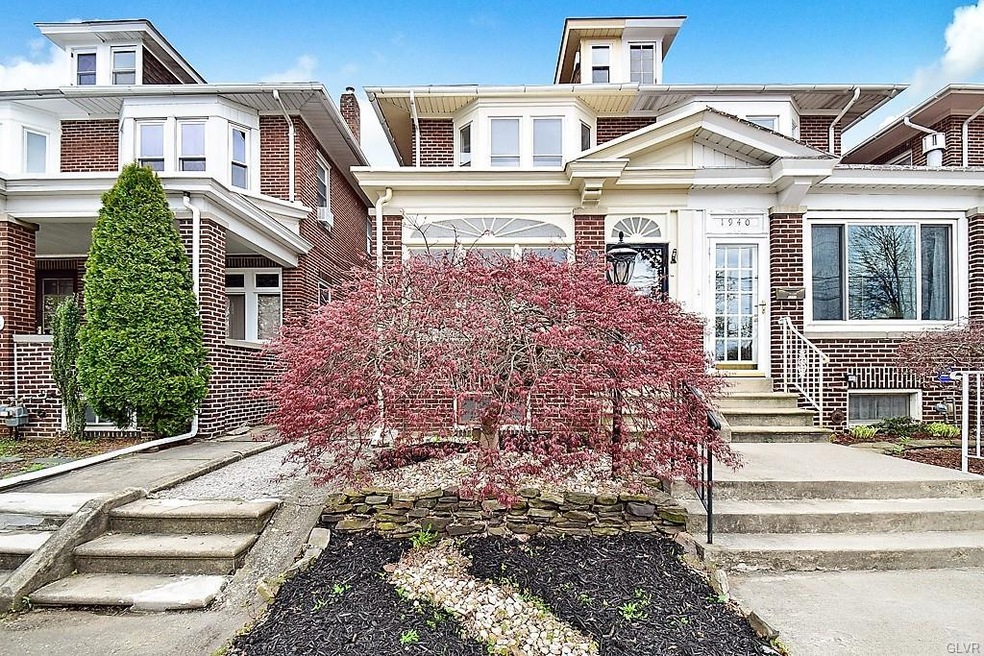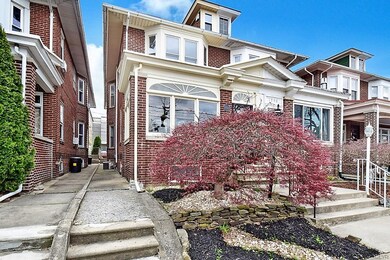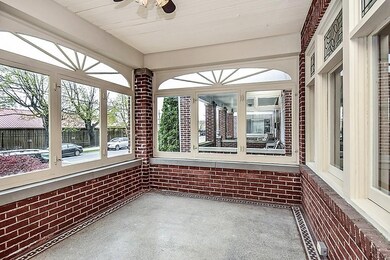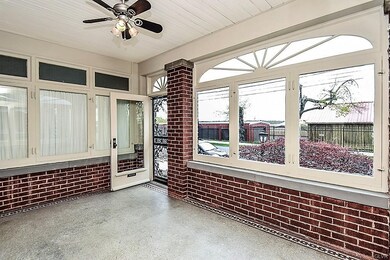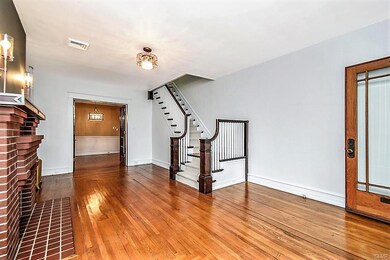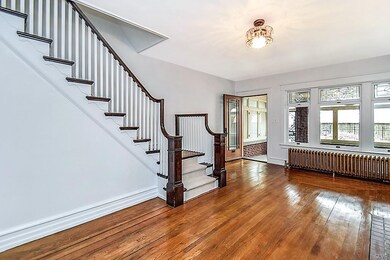
1938 W Chew St Allentown, PA 18104
West End Allentown NeighborhoodHighlights
- Living Room with Fireplace
- Fenced Yard
- 1 Car Detached Garage
- Wood Flooring
- Balcony
- Enclosed patio or porch
About This Home
As of July 2018WELCOME to the historic West End of Allentown! Nestled on a quiet street walking distance from the farmers market, this historic Townhome oozes with character and boasts many of the original details to the home along with modern updates such as granite counter tops, a brand new furnace, central air, and new appliances. The light filled sunroom and original beveled glass door are the perfect entrance to a main floor with original hardwood, french doors, crown molding and more! The kitchen is the heart of the home with an expanded layout, walk-in pantry, butlers staircase, copper ceiling and accents, and a wine fridge. The upstairs bathroom is a delight with beautiful stain glass and porcelain bath with pedestal sink. The bedrooms are generous in size and filled with natural light! This home also includes a partially finished basement for extra living space and a garage off the courtyard in the back. Don't miss your chance to be part of historic living!
Townhouse Details
Home Type
- Townhome
Est. Annual Taxes
- $3,532
Year Built
- Built in 1924
Lot Details
- 2,280 Sq Ft Lot
- Lot Dimensions are 19 x 120
- Fenced Yard
- Level Lot
Home Design
- Semi-Detached or Twin Home
- Brick Exterior Construction
- Asphalt Roof
Interior Spaces
- 1,586 Sq Ft Home
- 2.5-Story Property
- Ceiling Fan
- Living Room with Fireplace
- Dining Room
- Partially Finished Basement
- Exterior Basement Entry
- Storage In Attic
Kitchen
- Eat-In Kitchen
- Electric Oven
- Dishwasher
- Disposal
Flooring
- Wood
- Tile
Bedrooms and Bathrooms
- 3 Bedrooms
Laundry
- Laundry on lower level
- Washer and Dryer
Home Security
Parking
- 1 Car Detached Garage
- Garage Door Opener
- On-Street Parking
- Off-Street Parking
Outdoor Features
- Balcony
- Enclosed patio or porch
Utilities
- Central Air
- Hot Water Heating System
- Heating System Uses Oil
- 101 to 200 Amp Service
- Summer or Winter Changeover Switch For Hot Water
Listing and Financial Details
- Assessor Parcel Number 549639207178-00001
Ownership History
Purchase Details
Home Financials for this Owner
Home Financials are based on the most recent Mortgage that was taken out on this home.Purchase Details
Home Financials for this Owner
Home Financials are based on the most recent Mortgage that was taken out on this home.Purchase Details
Purchase Details
Home Financials for this Owner
Home Financials are based on the most recent Mortgage that was taken out on this home.Purchase Details
Purchase Details
Purchase Details
Map
Similar Homes in Allentown, PA
Home Values in the Area
Average Home Value in this Area
Purchase History
| Date | Type | Sale Price | Title Company |
|---|---|---|---|
| Deed | $185,000 | None Available | |
| Special Warranty Deed | $108,000 | Mortgage Connect Lp | |
| Deed | $1,699 | None Available | |
| Interfamily Deed Transfer | -- | -- | |
| Deed | $132,000 | -- | |
| Interfamily Deed Transfer | -- | -- | |
| Deed | $71,900 | -- | |
| Deed | $38,700 | -- |
Mortgage History
| Date | Status | Loan Amount | Loan Type |
|---|---|---|---|
| Open | $179,450 | New Conventional | |
| Previous Owner | $25,000 | Credit Line Revolving | |
| Previous Owner | $147,000 | Fannie Mae Freddie Mac | |
| Previous Owner | $125,400 | Purchase Money Mortgage |
Property History
| Date | Event | Price | Change | Sq Ft Price |
|---|---|---|---|---|
| 07/02/2018 07/02/18 | Sold | $185,000 | -5.1% | $117 / Sq Ft |
| 05/10/2018 05/10/18 | Pending | -- | -- | -- |
| 05/02/2018 05/02/18 | For Sale | $195,000 | +80.6% | $123 / Sq Ft |
| 01/12/2018 01/12/18 | Sold | $108,000 | 0.0% | $68 / Sq Ft |
| 12/26/2017 12/26/17 | Pending | -- | -- | -- |
| 09/06/2017 09/06/17 | For Sale | $108,000 | -- | $68 / Sq Ft |
Tax History
| Year | Tax Paid | Tax Assessment Tax Assessment Total Assessment is a certain percentage of the fair market value that is determined by local assessors to be the total taxable value of land and additions on the property. | Land | Improvement |
|---|---|---|---|---|
| 2025 | $4,175 | $129,400 | $9,400 | $120,000 |
| 2024 | $4,175 | $129,400 | $9,400 | $120,000 |
| 2023 | $4,175 | $129,400 | $9,400 | $120,000 |
| 2022 | $4,027 | $129,400 | $120,000 | $9,400 |
| 2021 | $3,946 | $129,400 | $9,400 | $120,000 |
| 2020 | $3,842 | $129,400 | $9,400 | $120,000 |
| 2019 | $3,780 | $129,400 | $9,400 | $120,000 |
| 2018 | $3,532 | $129,400 | $9,400 | $120,000 |
| 2017 | $3,442 | $129,400 | $9,400 | $120,000 |
| 2016 | -- | $129,400 | $9,400 | $120,000 |
| 2015 | -- | $129,400 | $9,400 | $120,000 |
| 2014 | -- | $129,400 | $9,400 | $120,000 |
Source: Greater Lehigh Valley REALTORS®
MLS Number: 579184
APN: 549639207178-1
- 1921 W Allen St
- 1917 W Allen St
- 2219 W Gordon St
- 1802 Hamilton St
- 631 N Lafayette St
- 18 22 S 18th St
- 43 N 17th St
- 22 S 18th St
- 1549 W Turner St
- 1550 Warren St
- 1527 W Turner St
- 736 N 19th St
- 624 N Leh St
- 34 S West St
- 625 N 23rd St
- 425 N Fulton St
- 2240 W Walnut St
- 346 N 15th St
- 2025 W Washington St
- 1624 W Tilghman St
