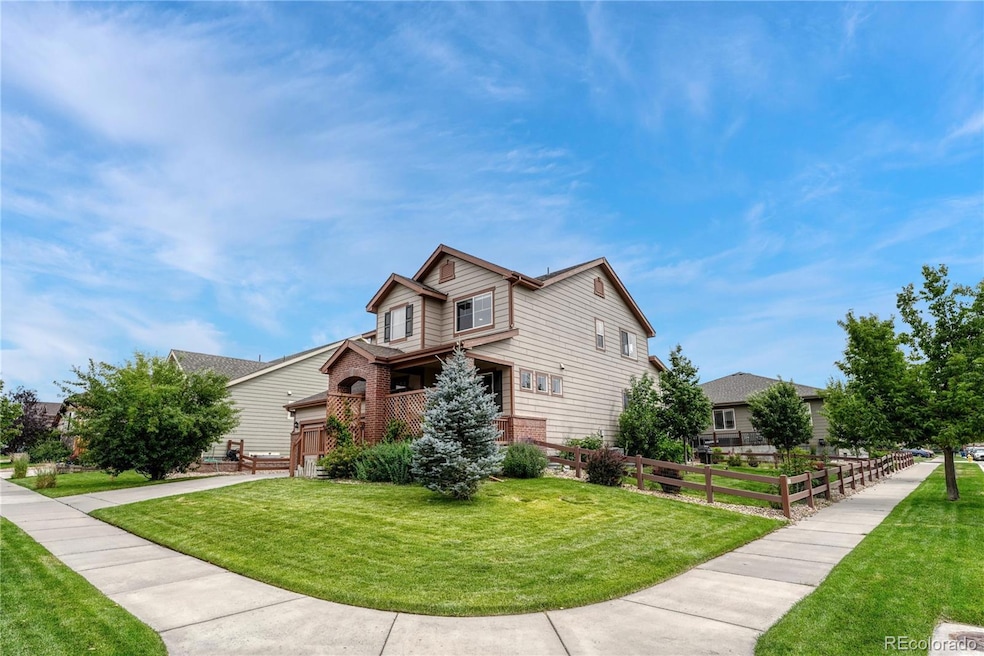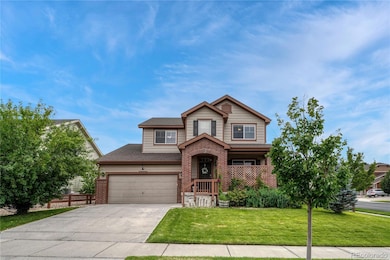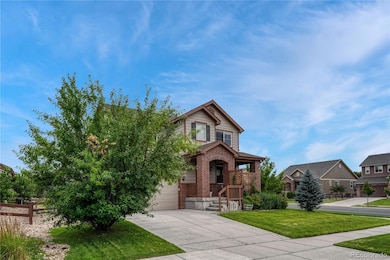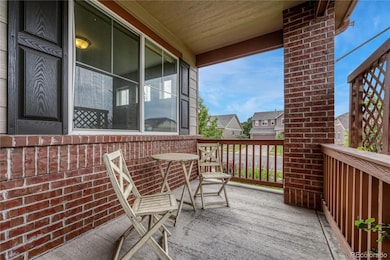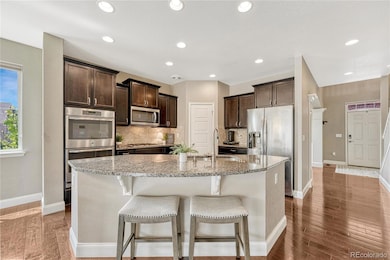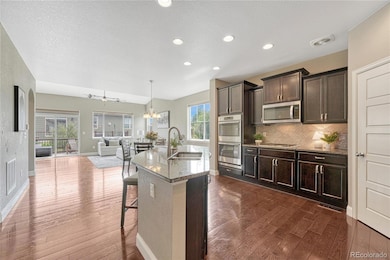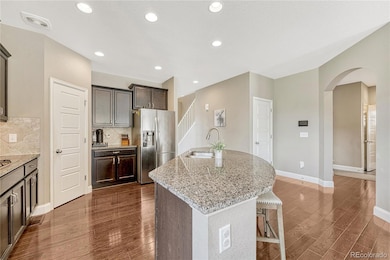19382 Dunraven St Parker, CO 80134
Estimated payment $4,723/month
Highlights
- Primary Bedroom Suite
- Open Floorplan
- Vaulted Ceiling
- Legacy Point Elementary School Rated A-
- Deck
- Traditional Architecture
About This Home
Veterans – Don’t Miss This! Assumable VA Loan at 3.99%! Looking for space, style, and flexibility? This 6-bedroom, 5-bath beauty has it all – from a dreamy main-floor primary suite to a fully finished basement built for multigenerational living. Whether you’re a chef or just love hosting, this kitchen will wow you. Think granite countertops, oversized island with seating, gas cooktop, double oven, custom backsplash, and a walk-in pantry big enough for all your Costco hauls.
formal dining room makes dinner parties elevated with gleaming hardwood floors and elegant wainscoting. With an open-concept home, cook, laugh, and relax while enjoying your gas fireplace with custom tile surround and mantel – the perfect cozy backdrop. The main-floor primary retreat is your private sanctuary including coffered ceilings, a spa-like 5-piece bathroom, giant walk-in closet, soaking tub, and direct access to the laundry room (hello, convenience!).
Upstairs: A flexible loft (game room? office? home gym? you decide!), plus three bedrooms – one with its own ensuite and two sharing a spacious full bathroom with double sinks. The dream basement was designed for multigenerational living or the ultimate hangout zone, the basement features a kitchen (fridge included), family room, full bath, and two more bedrooms. Bonus: tons of storage, gun safe included and a radon system already in place. Entertain or unwind on your low-maintenance composite deck with power awning, enjoy your professionally landscaped yard, and take advantage of the large side yard. Fully fenced and ready to go! Extras You’ll Love, front porch with privacy screen, hardwood floors throughout the main level, whole-house humidifier & upgraded interior doors, brand-new hot water heater (2024), top-down/bottom-up blinds for perfect light & privacy, low HOA dues ($88/month!) Location, Location: Just minutes from Downtown Parker, with easy access to I-25, DTC, shopping, dining, and endless trails.
Listing Agent
Osgood Team Real Estate Brokerage Email: courtney@osgoodteam.com,720-394-8497 License #100082004 Listed on: 09/24/2025
Home Details
Home Type
- Single Family
Est. Annual Taxes
- $6,606
Year Built
- Built in 2014 | Remodeled
Lot Details
- 7,841 Sq Ft Lot
- West Facing Home
- Property is Fully Fenced
- Landscaped
- Corner Lot
- Level Lot
- Front and Back Yard Sprinklers
- Irrigation
HOA Fees
- $88 Monthly HOA Fees
Parking
- 2 Car Attached Garage
Home Design
- Traditional Architecture
- Slab Foundation
- Frame Construction
- Composition Roof
- Wood Siding
- Radon Mitigation System
- Concrete Perimeter Foundation
Interior Spaces
- 2-Story Property
- Open Floorplan
- Wet Bar
- Built-In Features
- Vaulted Ceiling
- Ceiling Fan
- Gas Fireplace
- Double Pane Windows
- Window Treatments
- Entrance Foyer
- Family Room with Fireplace
- Living Room with Fireplace
- Dining Room
- Loft
- Bonus Room
- Laundry Room
Kitchen
- Eat-In Kitchen
- Walk-In Pantry
- Double Self-Cleaning Convection Oven
- Cooktop
- Microwave
- Dishwasher
- Kitchen Island
- Granite Countertops
- Disposal
Flooring
- Wood
- Carpet
- Tile
Bedrooms and Bathrooms
- Primary Bedroom Suite
- En-Suite Bathroom
- Walk-In Closet
- Soaking Tub
Basement
- Partial Basement
- Sump Pump
- 2 Bedrooms in Basement
Home Security
- Carbon Monoxide Detectors
- Fire and Smoke Detector
Eco-Friendly Details
- Smoke Free Home
Outdoor Features
- Deck
- Covered Patio or Porch
- Rain Gutters
Schools
- Legacy Point Elementary School
- Sagewood Middle School
- Ponderosa High School
Utilities
- Forced Air Heating and Cooling System
- Floor Furnace
- Heating System Uses Natural Gas
- Natural Gas Connected
- High-Efficiency Water Heater
- Gas Water Heater
- High Speed Internet
- Cable TV Available
Listing and Financial Details
- Exclusions: Seller's Personal Property, Staging Items, Washer and Dryer
- Assessor Parcel Number R0482640
Community Details
Overview
- Association fees include ground maintenance, recycling, road maintenance, snow removal, trash
- Advance HOA Mgmt Association, Phone Number (303) 482-2213
- Village On The Green Subdivision
Recreation
- Community Playground
- Park
- Trails
Map
Home Values in the Area
Average Home Value in this Area
Tax History
| Year | Tax Paid | Tax Assessment Tax Assessment Total Assessment is a certain percentage of the fair market value that is determined by local assessors to be the total taxable value of land and additions on the property. | Land | Improvement |
|---|---|---|---|---|
| 2024 | $6,556 | $51,610 | $9,280 | $42,330 |
| 2023 | $6,606 | $51,610 | $9,280 | $42,330 |
| 2022 | $4,489 | $33,250 | $6,280 | $26,970 |
| 2021 | $4,606 | $33,250 | $6,280 | $26,970 |
| 2020 | $4,500 | $33,160 | $6,950 | $26,210 |
| 2019 | $4,519 | $33,160 | $6,950 | $26,210 |
| 2018 | $4,194 | $30,320 | $6,270 | $24,050 |
| 2017 | $3,995 | $30,330 | $6,270 | $24,060 |
| 2016 | $4,011 | $31,040 | $5,570 | $25,470 |
| 2015 | $4,060 | $31,990 | $5,570 | $26,420 |
| 2014 | $2,114 | $4,310 | $4,310 | $0 |
Property History
| Date | Event | Price | List to Sale | Price per Sq Ft |
|---|---|---|---|---|
| 09/24/2025 09/24/25 | For Sale | $775,000 | -- | $199 / Sq Ft |
Purchase History
| Date | Type | Sale Price | Title Company |
|---|---|---|---|
| Warranty Deed | $775,000 | Guardian Title | |
| Special Warranty Deed | $368,373 | Heritage Title | |
| Special Warranty Deed | $5,250,000 | -- |
Mortgage History
| Date | Status | Loan Amount | Loan Type |
|---|---|---|---|
| Open | $775,000 | VA | |
| Previous Owner | $328,373 | VA |
Source: REcolorado®
MLS Number: 7966360
APN: 2233-344-13-010
- 12918 S Molly Ct
- 12980 S Carson Ct
- 13060 Norway Maple St
- 13022 Coffee Tree St
- 13073 S Stuart Way
- 12931 Ironstone Way Unit 303
- 12886 Ironstone Way Unit 303
- 12926 Ironstone Way Unit 304
- 19025 E Molly Ave
- 12858 Ironstone Way Unit 301
- 12858 Ironstone Way Unit 104
- 12816 Ironstone Way Unit 203
- 12824 Ironstone Way Unit 303
- 12770 Ironstone Way Unit 301
- 19414 E Mann Creek Dr Unit C
- 19551 E Mann Creek Dr Unit B
- 18669 Stroh Rd Unit 10005
- 19663 E Mann Creek Dr Unit D
- 18611 Stroh Rd Unit 5203
- 12953 Bridge View Ln
- 19273 E Molly Ave
- 12926 Ironstone Way
- 12886 Ironstone Way
- 19130 J Morgan Blvd
- 18669 Stroh Rd Unit 205
- 19111 E Clear Creek Dr
- 18259 Michigan Creek Way
- 12421 S Hollow Creek Ct
- 12659 Boggs St
- 12961 Leesburg Rd
- 12749 Ventana St
- 18201 French Creek Ave
- 12825 Billingsley Trail
- 20566 Willowbend Ln
- 17350 Gandy Dancer Ln
- 13935 Wild Lupine St
- 11605 Radiant Cir
- 11842 Horseshoe Ln
- 19960 Latigo Ln
- 11886 Trail Ct
