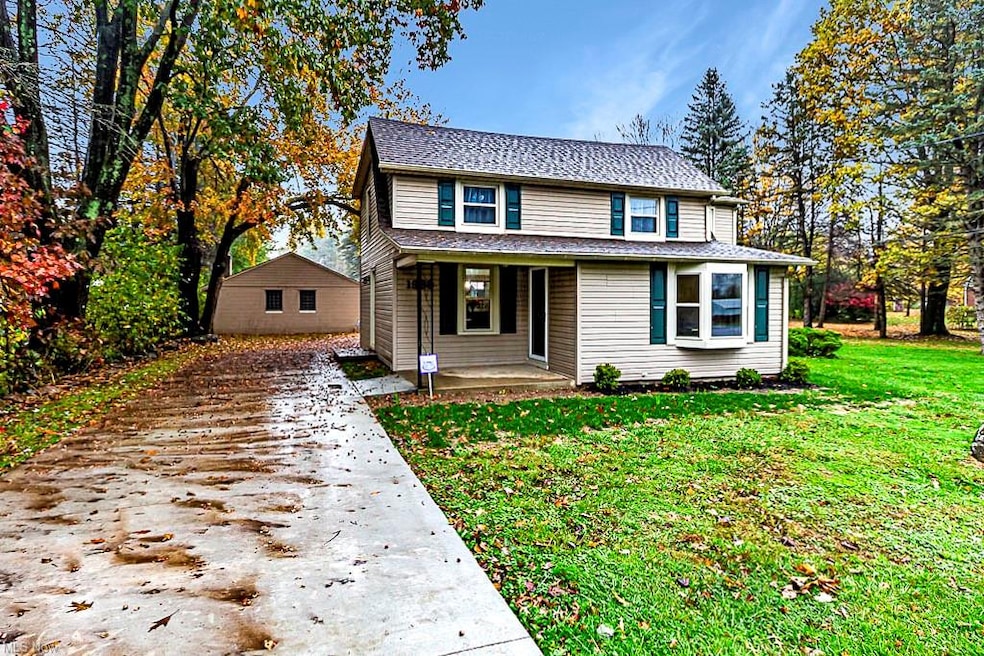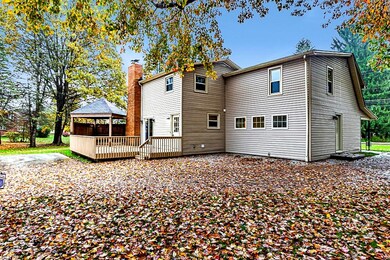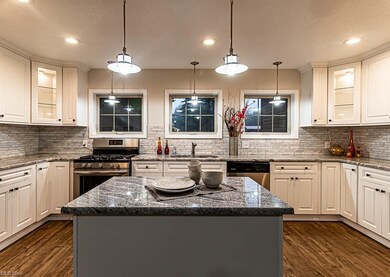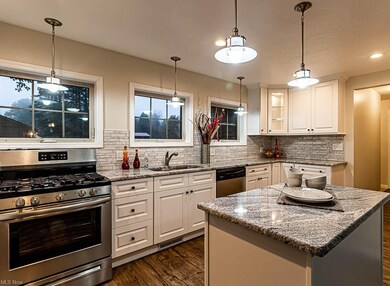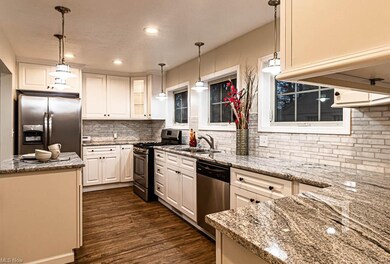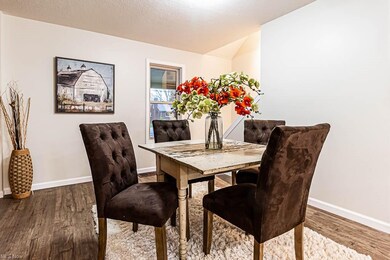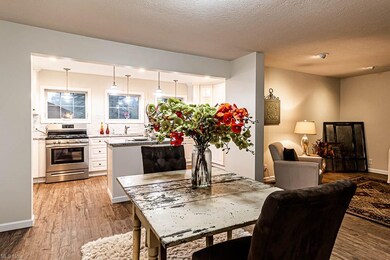
1939 Diamond St NE Canton, OH 44721
Estimated Value: $345,000 - $376,263
Highlights
- Deck
- Traditional Architecture
- 1 Fireplace
- Middlebranch Elementary School Rated A-
- Park or Greenbelt View
- 3 Car Detached Garage
About This Home
As of August 2020Situated on 2.91 Acres located in Plain LSD- 1939 Diamond St NE,Canton,Oh 44721-Is A Rare Find Indeed!! This newly remolded home has a spacious open floor plan that features #4 Bedrooms/#2 baths/ 1st Floor Laundry and a large #3 Car Garage. The kitchen boost beautiful Granite Counter Tops, New Stainless Steel Appliances, Soft Close Cabinetry with a Large Center Island that provides plenty of room for extra work space. In the Living Room there is a cozy bay window seat that is the perfect spot to sit and enjoy your favorite book! Step into the Family Room to warm up next to the beautiful stone fireplace that is accented with a rustic barn beam mantelpiece and sitting hearth. From here through the sliding glass doors you can exit out onto your very own private deck and enjoy peaceful star filled nights.The adjoining covered gazebo could be a great place for a Hot Tub or Outside Dining Area! The Upstairs Bath conveniently features a granite counter top vanity with Jack&Jill sinks and is also complete with #2 Shower`s; this is helpful during those busy mornings before work. Master Bedroom is complimented with a Huge Walk-In Closet. A #3 Stall Barn with Metal Roof is the ideal place to have your very own mini farm! Updates include New Vinyl Siding/Roof/ Windows/ 200 Amp Electric/ Furnace/ A/C / Hot-water Tank/ Pex Plumbing & Concrete Driveway and so many more! A Must See property that has it ALL and Is Move In Ready! Call today to schedule your private showing!
Last Agent to Sell the Property
Keller Williams Legacy Group Realty License #2014001768 Listed on: 07/10/2020

Home Details
Home Type
- Single Family
Est. Annual Taxes
- $2,873
Year Built
- Built in 1918
Lot Details
- 2.91 Acre Lot
- South Facing Home
Parking
- 3 Car Detached Garage
Home Design
- Traditional Architecture
- Asphalt Roof
- Vinyl Construction Material
Interior Spaces
- 2,176 Sq Ft Home
- 2-Story Property
- 1 Fireplace
- Park or Greenbelt Views
- Basement Fills Entire Space Under The House
Kitchen
- Range
- Dishwasher
Bedrooms and Bathrooms
- 4 Bedrooms
Outdoor Features
- Deck
- Porch
Utilities
- Forced Air Heating and Cooling System
- Heating System Uses Gas
- Well
- Septic Tank
Community Details
- Ivy Place Community
Listing and Financial Details
- Assessor Parcel Number 05209530
Ownership History
Purchase Details
Home Financials for this Owner
Home Financials are based on the most recent Mortgage that was taken out on this home.Purchase Details
Purchase Details
Purchase Details
Home Financials for this Owner
Home Financials are based on the most recent Mortgage that was taken out on this home.Purchase Details
Home Financials for this Owner
Home Financials are based on the most recent Mortgage that was taken out on this home.Purchase Details
Home Financials for this Owner
Home Financials are based on the most recent Mortgage that was taken out on this home.Similar Homes in Canton, OH
Home Values in the Area
Average Home Value in this Area
Purchase History
| Date | Buyer | Sale Price | Title Company |
|---|---|---|---|
| Harris Andrea | $260,000 | None Available | |
| Ackerman Scott William | $82,600 | None Available | |
| Wells Fargo Bank Na | $92,000 | Attorney | |
| Pelfrey Stefan R | $147,000 | Attorney | |
| Hein Bruce E | $146,000 | -- | |
| Warner Jeannine K | $137,900 | -- |
Mortgage History
| Date | Status | Borrower | Loan Amount |
|---|---|---|---|
| Open | Harris Andrea | $247,000 | |
| Previous Owner | Pelfrey Stefan R | $145,041 | |
| Previous Owner | Hein Bruce E | $138,700 | |
| Previous Owner | Warner Jeannine K | $110,320 |
Property History
| Date | Event | Price | Change | Sq Ft Price |
|---|---|---|---|---|
| 08/26/2020 08/26/20 | Sold | $260,000 | -3.3% | $119 / Sq Ft |
| 07/16/2020 07/16/20 | Pending | -- | -- | -- |
| 07/10/2020 07/10/20 | For Sale | $269,000 | -- | $124 / Sq Ft |
Tax History Compared to Growth
Tax History
| Year | Tax Paid | Tax Assessment Tax Assessment Total Assessment is a certain percentage of the fair market value that is determined by local assessors to be the total taxable value of land and additions on the property. | Land | Improvement |
|---|---|---|---|---|
| 2024 | -- | $118,300 | $45,360 | $72,940 |
| 2023 | $3,905 | $83,480 | $28,880 | $54,600 |
| 2022 | $3,922 | $83,480 | $28,880 | $54,600 |
| 2021 | $3,940 | $83,480 | $28,880 | $54,600 |
| 2020 | $2,927 | $55,340 | $24,890 | $30,450 |
| 2019 | $2,905 | $55,350 | $24,890 | $30,460 |
| 2018 | $2,873 | $55,350 | $24,890 | $30,460 |
| 2017 | $2,833 | $50,130 | $23,630 | $26,500 |
| 2016 | $2,795 | $49,330 | $23,630 | $25,700 |
| 2015 | $2,652 | $49,330 | $23,630 | $25,700 |
| 2014 | $461 | $40,900 | $21,740 | $19,160 |
| 2013 | $1,099 | $40,900 | $21,740 | $19,160 |
Agents Affiliated with this Home
-
Heather Mehilis

Seller's Agent in 2020
Heather Mehilis
Keller Williams Legacy Group Realty
(330) 495-1909
43 Total Sales
-
Holly Ritchie

Buyer's Agent in 2020
Holly Ritchie
Keller Williams Chervenic Rlty
(330) 509-8765
1,547 Total Sales
Map
Source: MLS Now
MLS Number: 4204515
APN: 05209530
- 2137 Zircon St NE
- 8017 Sapphire Ave NE
- 8202 Hidden Glen Ave NE
- 2345 Zircon St NE
- 1312 Glennview St NE
- 8421 Sapphire Ave NE
- 2491 Mount Pleasant St NE
- 2765 Captens St NE
- 1344 Applegrove St NE
- 2768 Captens St NE
- 1044 Diamond St NE
- 7431 Middlebranch Ave NE
- 0 Market Ave N Unit 5100095
- 0 Market Ave N Unit 5100088
- 8589 Middlebranch Ave NE
- 1588 Eagle Watch St NE
- 1524 Eagle Watch St NE
- 6831 Harrington Court Ave NE
- 1139 Chelmsford St NW
- 6804 Harrington Court Ave NE
- 1939 Diamond St NE
- 1907 Diamond St NE
- 1975 Diamond St NE
- 1922 Diamond St NE
- 1895 Diamond St NE
- 1906 Diamond St NE
- 1982 Diamond St NE
- 2003 Diamond St NE
- 1880 Diamond St NE
- 2017 Diamond St NE
- 2031 Diamond St NE
- 0 V L Market & Puskas Ave N Unit 3181599
- 2047 Diamond St NE
- 1838 Diamond St NE
- 7901 Sapphire Ave NE
- 2054 Zircon St NE
- 7915 Sapphire Ave NE
- 1962 Diamond St NE
- 2065 Diamond St NE
- 2050 Zircon St NE
