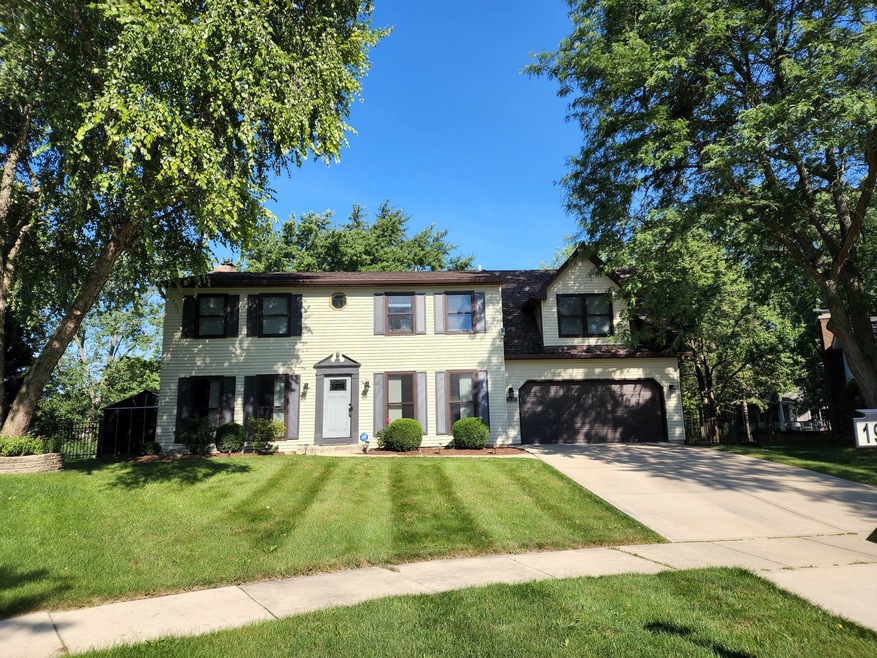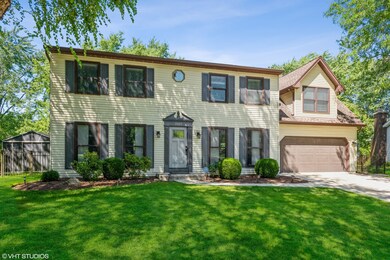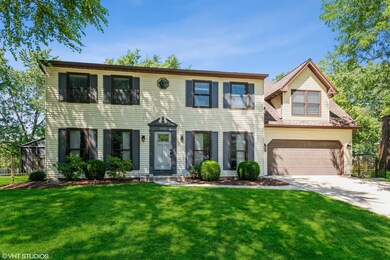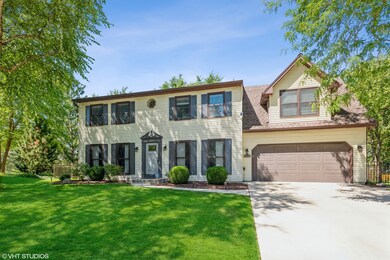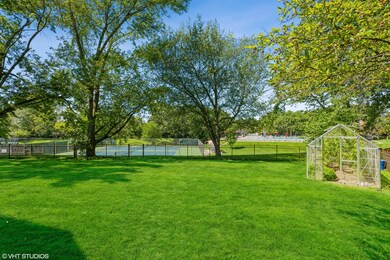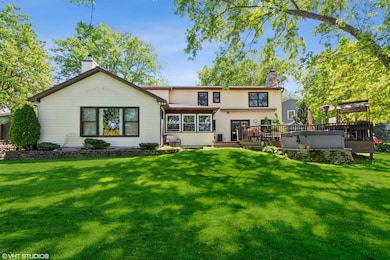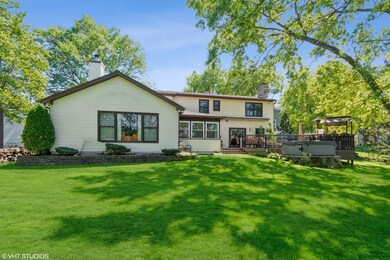
1939 Phaeton Ct Naperville, IL 60565
Naper Carriage Hill NeighborhoodHighlights
- Spa
- Sauna
- Family Room with Fireplace
- Scott Elementary School Rated A
- Deck
- Mud Room
About This Home
As of November 2022Beautiful and exceptionally maintained home in a cup-de-sac! Naperville School District 203. Hardwood floors throughout. Gourmet kitchen with cherry cabinets and Stainless Steel Appliances. Breakfast bar in the kitchen, large pantry. There two fireplaces (living and family rooms). Large mudroom off of garage. Master bathroom is fully updated and features separate sinks, separate shower, modern soaking tub. Walk-in closet in Master and 2nd bedrooms. Total of 5 spacious bedroom on the 2nd floor. Laundry with beautiful double washer and dryer right on the 2nd floor. Full finished basement with luxury durable vinyl flooring. There is a full bathroom in the basement featuring large walk in steam room shower. Separate room in the basement that could be used as a 6th bedroom. Screen room with with windows and vinyl flooring as well as cabinets and mini fridge. Large Deck featuring Trex Composit Material - no maintanence, no splinter and black aluminum rails. Jacuzzi (Bullfrog Spa) off the Deck (same hight). Dual zone heating and cooling! Security system, reverse osmosis water system. Neighborhood pool and tennis court (pool bond included). A/C (1) year 2017 A/C (2) year 2015 Furnace (1) 2016 (96% efficiency) Furnace (2) 2018 Two water heaters 50 gal capacity both 2019 This house has a ton of storage space throughout and is absolutely gorgeous!
Last Agent to Sell the Property
Baird & Warner License #475163052 Listed on: 08/20/2022

Home Details
Home Type
- Single Family
Est. Annual Taxes
- $11,472
Year Built
- Built in 1975
Lot Details
- 0.27 Acre Lot
- Lot Dimensions are 45x151x159x121x175
Parking
- 2 Car Attached Garage
- Driveway
- Parking Included in Price
Home Design
- Aluminum Siding
Interior Spaces
- 3,358 Sq Ft Home
- 2-Story Property
- Mud Room
- Family Room with Fireplace
- 2 Fireplaces
- Living Room with Fireplace
- Dining Room
- Den
- Screened Porch
- Sauna
Bedrooms and Bathrooms
- 5 Bedrooms
- 5 Potential Bedrooms
- Walk-In Closet
- Primary Bathroom is a Full Bathroom
- Soaking Tub
Laundry
- Laundry Room
- Laundry on upper level
Finished Basement
- Basement Fills Entire Space Under The House
- Finished Basement Bathroom
Outdoor Features
- Spa
- Deck
Utilities
- Central Air
- Heating System Uses Natural Gas
- Lake Michigan Water
Ownership History
Purchase Details
Home Financials for this Owner
Home Financials are based on the most recent Mortgage that was taken out on this home.Purchase Details
Home Financials for this Owner
Home Financials are based on the most recent Mortgage that was taken out on this home.Purchase Details
Home Financials for this Owner
Home Financials are based on the most recent Mortgage that was taken out on this home.Purchase Details
Home Financials for this Owner
Home Financials are based on the most recent Mortgage that was taken out on this home.Similar Homes in the area
Home Values in the Area
Average Home Value in this Area
Purchase History
| Date | Type | Sale Price | Title Company |
|---|---|---|---|
| Warranty Deed | $665,000 | -- | |
| Warranty Deed | $470,000 | Wheatland Title Guaranty | |
| Warranty Deed | $237,000 | -- | |
| Warranty Deed | $212,500 | Law Title Pick Up |
Mortgage History
| Date | Status | Loan Amount | Loan Type |
|---|---|---|---|
| Open | $225,000 | New Conventional | |
| Previous Owner | $1,263,750 | Construction | |
| Previous Owner | $376,000 | Unknown | |
| Previous Owner | $300,000 | Unknown | |
| Previous Owner | $98,031 | New Conventional | |
| Previous Owner | $223,587 | Unknown | |
| Previous Owner | $224,800 | Unknown | |
| Previous Owner | $225,700 | Unknown | |
| Previous Owner | $226,000 | Unknown | |
| Previous Owner | $228,000 | Unknown | |
| Previous Owner | $167,000 | No Value Available | |
| Previous Owner | $132,500 | No Value Available | |
| Closed | $60,000 | No Value Available |
Property History
| Date | Event | Price | Change | Sq Ft Price |
|---|---|---|---|---|
| 11/16/2022 11/16/22 | Sold | $665,000 | 0.0% | $198 / Sq Ft |
| 10/06/2022 10/06/22 | Pending | -- | -- | -- |
| 09/24/2022 09/24/22 | Price Changed | $665,000 | -1.5% | $198 / Sq Ft |
| 08/20/2022 08/20/22 | For Sale | $675,000 | +43.6% | $201 / Sq Ft |
| 04/19/2016 04/19/16 | Sold | $470,000 | -1.0% | $140 / Sq Ft |
| 03/14/2016 03/14/16 | Pending | -- | -- | -- |
| 03/04/2016 03/04/16 | For Sale | $474,900 | -- | $141 / Sq Ft |
Tax History Compared to Growth
Tax History
| Year | Tax Paid | Tax Assessment Tax Assessment Total Assessment is a certain percentage of the fair market value that is determined by local assessors to be the total taxable value of land and additions on the property. | Land | Improvement |
|---|---|---|---|---|
| 2023 | $13,055 | $208,910 | $66,140 | $142,770 |
| 2022 | $11,903 | $189,920 | $60,130 | $129,790 |
| 2021 | $11,472 | $182,740 | $57,860 | $124,880 |
| 2020 | $11,230 | $179,460 | $56,820 | $122,640 |
| 2019 | $10,907 | $171,700 | $54,360 | $117,340 |
| 2018 | $11,259 | $177,010 | $56,040 | $120,970 |
| 2017 | $11,037 | $171,040 | $54,150 | $116,890 |
| 2016 | $10,820 | $164,850 | $52,190 | $112,660 |
| 2015 | $10,758 | $155,240 | $49,150 | $106,090 |
| 2014 | $9,870 | $138,600 | $43,880 | $94,720 |
| 2013 | $9,722 | $138,940 | $43,990 | $94,950 |
Agents Affiliated with this Home
-
V
Seller's Agent in 2022
Viktoriya Chshipov
Baird Warner
(630) 673-0317
1 in this area
1 Total Sale
-

Buyer's Agent in 2022
Lissa Weinstein
Coldwell Banker Realty
(773) 405-6315
1 in this area
32 Total Sales
-
T
Seller's Agent in 2016
Terri Strouse
Baird Warner
62 Total Sales
-

Seller Co-Listing Agent in 2016
Kristine Strouse
Baird Warner
(630) 569-0623
118 Total Sales
Map
Source: Midwest Real Estate Data (MRED)
MLS Number: 11608814
APN: 08-32-301-014
- 302 Carriage Hill Rd
- 23 Foxcroft Rd Unit 235
- 336 Brooklea Ct
- 533 Warwick Dr
- 1922 Wisteria Ct Unit 2
- 554 Carriage Hill Rd
- 1921 Wisteria Ct Unit 3
- 1730 Napoleon Dr
- 1959 Lancaster Ct Unit 1
- 1959 Lancaster Ct Unit 4
- 138 E Bailey Rd Unit M
- 234 E Bailey Rd Unit B
- 208 E Bailey Rd Unit K
- 248 E Bailey Rd Unit J
- 405 Orleans Ave
- 2139 Riverlea Cir
- 431 Orleans Ave
- 657 Bourbon Ct
- 2163 Lancaster Cir Unit 202B
- 214 E Bailey Rd Unit J
