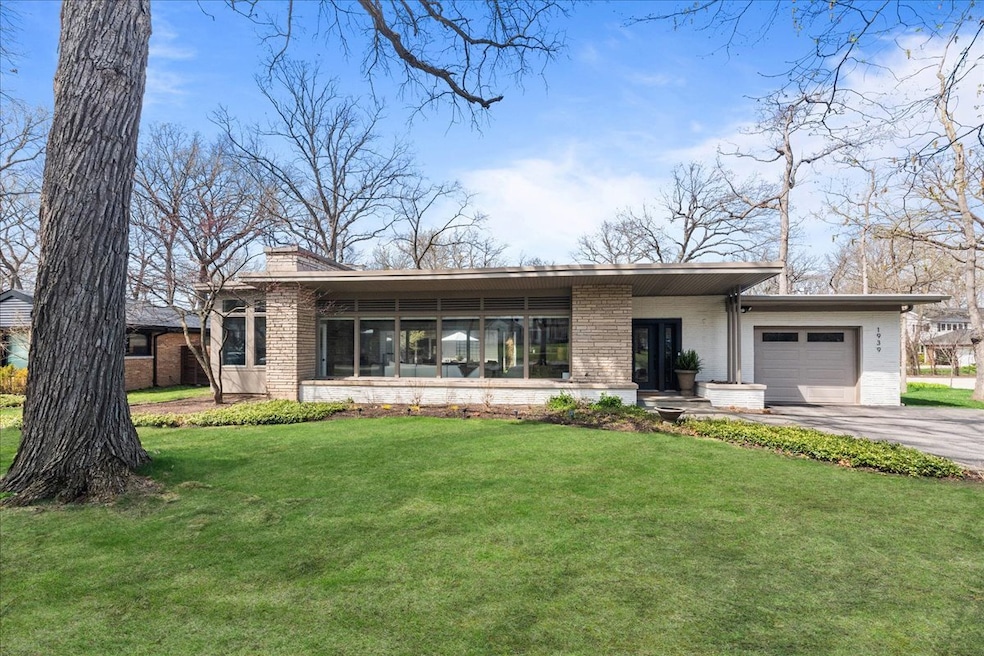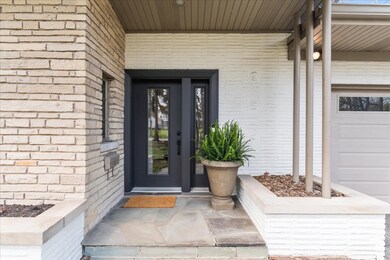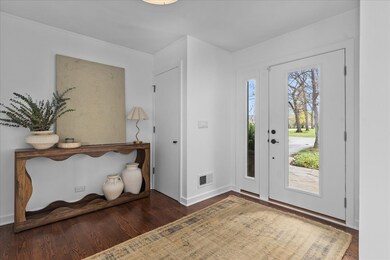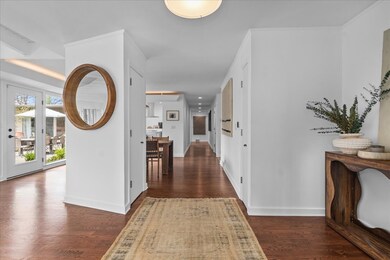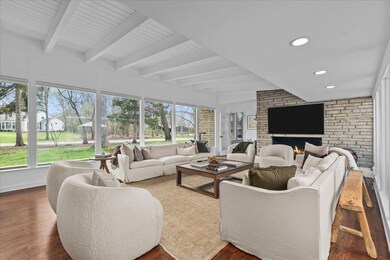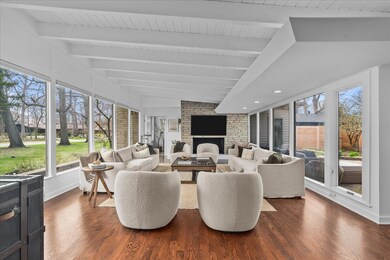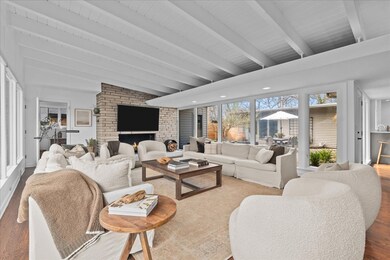
1939 York Ln Highland Park, IL 60035
Highlights
- Open Floorplan
- Living Room with Fireplace
- Ranch Style House
- Sherwood Elementary School Rated A
- Recreation Room
- Wood Flooring
About This Home
As of June 2025***Multiple offers received. Best & final offers due by Monday, 5/5 at 1pm. No escalation clauses! Fall in love with this fabulously updated 3 bed, 2.5 bath Mid-Century Modern Ranch home with an attached 2 car garage with individual driveways and garage doors in desirable Sherwood Forest. The home is designed for casual living with an open floor plan and wraps around a nice courtyard, creating an amazing indoor/outdoor flow. The living room showcases floor-to-ceiling windows, which flood the space with natural light, brick fireplace and ceiling with wood beam details. Living room flows seamlessly to the dining room and the beautifully renovated kitchen that has custom cabinetry with quartz counters, high-end stainless steel appliances including double ovens, gas cooktop, microwave drawer, wine fridge and peninsula with space for stools. Private office with built-in desk for two, wall of windows and limestone detail. Lovely primary suite includes a stunning brand new renovated luxurious bath with separate free-standing tub, large walk-in shower and gorgeous vanity with double sinks. Two additional bedrooms share a renovated hall bath with steam shower. Main floor laundry room with new washer & dryer, powder room and hardwood floors throughout the entire first floor. Finished basement with generous sized rec-room, brand new carpeting and ample storage. So many more recent updates, including freshly painted interior and exterior, new windows in basement, bedrooms & kitchen area with new glass door to courtyard, new fence, new hardwood floors in bedrooms, new window treatments, hot water heater, new plumbing, air purifier system, new modern light fixtures throughout, beautiful new landscaping and so much more. Don't miss this special home - nothing to do but move in!
Last Agent to Sell the Property
@properties Christie's International Real Estate License #475129686 Listed on: 04/30/2025

Home Details
Home Type
- Single Family
Est. Annual Taxes
- $14,527
Year Built
- Built in 1952
Lot Details
- 0.36 Acre Lot
- Lot Dimensions are 97x160x97x160
- Corner Lot
- Paved or Partially Paved Lot
Parking
- 2 Car Garage
- Driveway
- Parking Included in Price
Home Design
- Ranch Style House
- Brick Exterior Construction
- Rubber Roof
- Concrete Perimeter Foundation
Interior Spaces
- 2,804 Sq Ft Home
- Open Floorplan
- Wood Burning Fireplace
- Display Windows
- Family Room
- Living Room with Fireplace
- 2 Fireplaces
- Formal Dining Room
- Home Office
- Recreation Room
- Wood Flooring
Kitchen
- <<doubleOvenToken>>
- Gas Cooktop
- Range Hood
- <<microwave>>
- Freezer
- Dishwasher
- Wine Refrigerator
- Stainless Steel Appliances
- Disposal
Bedrooms and Bathrooms
- 3 Bedrooms
- 3 Potential Bedrooms
- Dual Sinks
- Soaking Tub
- Separate Shower
Laundry
- Laundry Room
- Dryer
- Washer
Basement
- Partial Basement
- Fireplace in Basement
Schools
- Sherwood Elementary School
- Edgewood Middle School
- Highland Park High School
Utilities
- Central Air
- Heating System Uses Natural Gas
Listing and Financial Details
- Homeowner Tax Exemptions
Ownership History
Purchase Details
Home Financials for this Owner
Home Financials are based on the most recent Mortgage that was taken out on this home.Purchase Details
Home Financials for this Owner
Home Financials are based on the most recent Mortgage that was taken out on this home.Similar Homes in Highland Park, IL
Home Values in the Area
Average Home Value in this Area
Purchase History
| Date | Type | Sale Price | Title Company |
|---|---|---|---|
| Warranty Deed | $907,000 | Proper Title | |
| Warranty Deed | $907,000 | Proper Title | |
| Interfamily Deed Transfer | -- | Chicago Title Insurance Co |
Mortgage History
| Date | Status | Loan Amount | Loan Type |
|---|---|---|---|
| Previous Owner | $412,320 | New Conventional | |
| Previous Owner | $50,000 | Credit Line Revolving | |
| Previous Owner | $270,730 | New Conventional | |
| Previous Owner | $163,305 | New Conventional | |
| Previous Owner | $165,000 | Credit Line Revolving | |
| Previous Owner | $185,000 | Unknown | |
| Previous Owner | $185,000 | No Value Available | |
| Previous Owner | $50,000 | Credit Line Revolving | |
| Previous Owner | $191,250 | Unknown |
Property History
| Date | Event | Price | Change | Sq Ft Price |
|---|---|---|---|---|
| 06/23/2025 06/23/25 | Sold | $1,270,000 | +17.7% | $453 / Sq Ft |
| 05/05/2025 05/05/25 | Pending | -- | -- | -- |
| 04/30/2025 04/30/25 | For Sale | $1,079,000 | +19.0% | $385 / Sq Ft |
| 07/26/2024 07/26/24 | Sold | $907,000 | +13.5% | $370 / Sq Ft |
| 06/24/2024 06/24/24 | Pending | -- | -- | -- |
| 06/20/2024 06/20/24 | For Sale | $799,000 | -- | $326 / Sq Ft |
Tax History Compared to Growth
Tax History
| Year | Tax Paid | Tax Assessment Tax Assessment Total Assessment is a certain percentage of the fair market value that is determined by local assessors to be the total taxable value of land and additions on the property. | Land | Improvement |
|---|---|---|---|---|
| 2024 | $14,527 | $206,373 | $80,556 | $125,817 |
| 2023 | $16,766 | $181,702 | $70,926 | $110,776 |
| 2022 | $16,766 | $192,348 | $75,867 | $116,481 |
| 2021 | $15,406 | $185,449 | $73,146 | $112,303 |
| 2020 | $14,937 | $185,839 | $73,300 | $112,539 |
| 2019 | $14,477 | $185,524 | $73,176 | $112,348 |
| 2018 | $11,071 | $151,289 | $77,559 | $73,730 |
| 2017 | $10,912 | $150,807 | $77,312 | $73,495 |
| 2016 | $10,627 | $145,105 | $74,389 | $70,716 |
| 2015 | $10,387 | $136,339 | $69,895 | $66,444 |
| 2014 | $11,435 | $148,290 | $73,393 | $74,897 |
| 2012 | $11,155 | $146,982 | $72,746 | $74,236 |
Agents Affiliated with this Home
-
Jodi Taub

Seller's Agent in 2025
Jodi Taub
@ Properties
(847) 962-7738
45 in this area
158 Total Sales
-
Jamie Stronberg

Seller Co-Listing Agent in 2025
Jamie Stronberg
@ Properties
(847) 707-8063
23 in this area
87 Total Sales
-
Marla Fox

Buyer's Agent in 2025
Marla Fox
Compass
(847) 379-5898
5 in this area
54 Total Sales
-
Janice Goldblatt

Seller's Agent in 2024
Janice Goldblatt
@ Properties
(847) 809-8096
24 in this area
100 Total Sales
Map
Source: Midwest Real Estate Data (MRED)
MLS Number: 12351749
APN: 16-28-201-019
- 1667 Sunnyside Ave
- 1398 Sunnyside Ave
- 1630 Ridge Rd
- 1672 Huntington Ln
- 1812 Sherwood Rd
- 1990 Richfield Ave
- 1246 Kenton Rd
- 1361 Cavell Ave
- 1429 Ferndale Ave
- 1726 Park Ave W
- 1240 Warrington Rd
- 1247 Cavell Ave
- 1317 Ferndale Ave
- 1539 Wincanton Dr
- 1670 Jasmine Ct
- 1210 Blackthorn Ln
- 1410 Wincanton Dr
- 2102 Grange Ave
- 1423 Northwoods Rd
- 1145 Wincanton Dr
