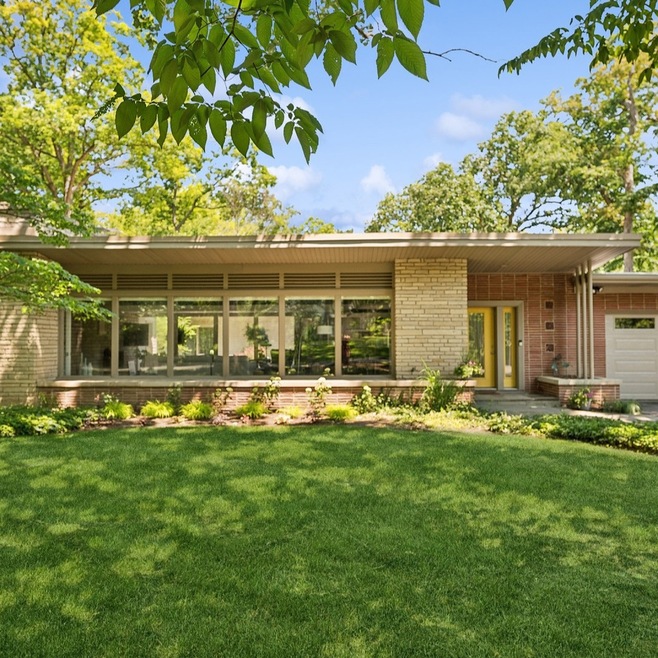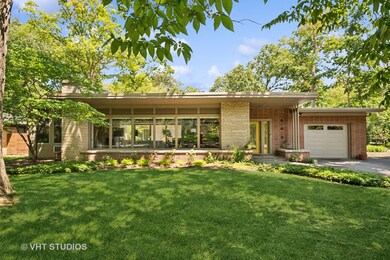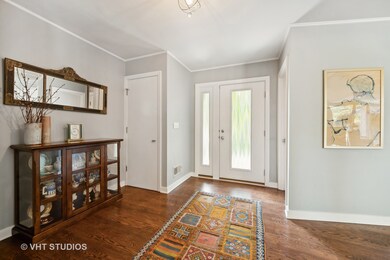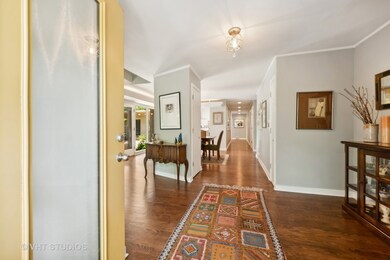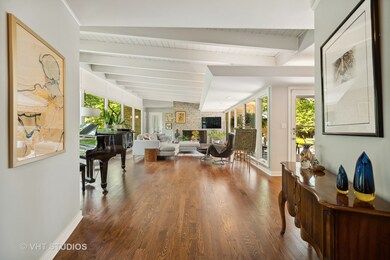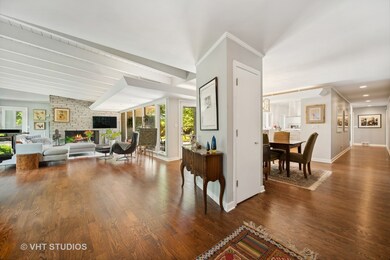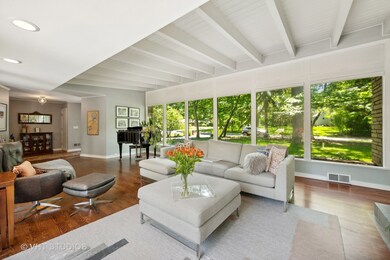
1939 York Ln Highland Park, IL 60035
Highlights
- Living Room with Fireplace
- Recreation Room
- Wood Flooring
- Sherwood Elementary School Rated A
- Ranch Style House
- Corner Lot
About This Home
As of June 2025Step into this 3-bedroom, 2.5-bathroom mid-century modern ranch home in sought-after Sherwood Forest designed by Chicago architect Edward L. Burch Jr. This one-level gem on a corner lot blends classic design elements with modern comforts. The living room features beamed ceiling, fireplace and floor-to-ceiling windows, flooding the space with natural light and offering views of the landscaped yard and mature trees. Don't miss the beautiful hardwood floors and programmable window shades. Enjoy the seamless flow from the living area to the dining room and the recently renovated kitchen, which includes all high-end stainless steel appliances, gas cooktop, microwave drawer & wine fridge. Take a seat at the writing desk adjacent to the kitchen, or sip coffee at the breakfast bar. Convenience meets functionality with a first-floor laundry room, home-office, and powder room. The home also includes a private patio, perfect for outdoor dining and entertaining, and a full basement for additional storage or potential finishing. The primary bedroom offers plenty of space, natural light and sliding glass doors onto the patio. Two more generously sized bedrooms offer comfort and flexibility. Exterior highlights include two-car attached garage, backyard, and a large corner lot. Choice of Highland Park or Deerfield High Schools. One-level living at its finest!
Last Agent to Sell the Property
@properties Christie's International Real Estate License #475101751 Listed on: 06/20/2024

Home Details
Home Type
- Single Family
Est. Annual Taxes
- $14,527
Year Built
- Built in 1952
Lot Details
- 0.36 Acre Lot
- Lot Dimensions are 97x160x97x160
- Corner Lot
Parking
- 2 Car Attached Garage
- Tandem Garage
- Garage Door Opener
- Driveway
- Parking Included in Price
Home Design
- Ranch Style House
- Asphalt Roof
- Concrete Perimeter Foundation
Interior Spaces
- 2,449 Sq Ft Home
- Wood Burning Fireplace
- Double Pane Windows
- Window Treatments
- Sliding Doors
- Entrance Foyer
- Living Room with Fireplace
- 2 Fireplaces
- Family or Dining Combination
- Home Office
- Recreation Room
- Lower Floor Utility Room
Kitchen
- <<doubleOvenToken>>
- Gas Cooktop
- Range Hood
- <<microwave>>
- Freezer
- Dishwasher
- Wine Refrigerator
- Stainless Steel Appliances
- Disposal
Flooring
- Wood
- Partially Carpeted
Bedrooms and Bathrooms
- 3 Bedrooms
- 3 Potential Bedrooms
- Bathroom on Main Level
- Dual Sinks
- Separate Shower
Laundry
- Laundry on main level
- Dryer
- Washer
- Sink Near Laundry
Partially Finished Basement
- Partial Basement
- Fireplace in Basement
- Crawl Space
Outdoor Features
- Brick Porch or Patio
Schools
- Sherwood Elementary School
- Edgewood Middle School
- Highland Park High School
Utilities
- Central Air
- One Cooling System Mounted To A Wall/Window
- Heating System Uses Natural Gas
- Lake Michigan Water
Community Details
- Sherwood Forest Subdivision
Listing and Financial Details
- Senior Tax Exemptions
- Homeowner Tax Exemptions
Ownership History
Purchase Details
Home Financials for this Owner
Home Financials are based on the most recent Mortgage that was taken out on this home.Purchase Details
Home Financials for this Owner
Home Financials are based on the most recent Mortgage that was taken out on this home.Similar Homes in Highland Park, IL
Home Values in the Area
Average Home Value in this Area
Purchase History
| Date | Type | Sale Price | Title Company |
|---|---|---|---|
| Warranty Deed | $907,000 | Proper Title | |
| Warranty Deed | $907,000 | Proper Title | |
| Interfamily Deed Transfer | -- | Chicago Title Insurance Co |
Mortgage History
| Date | Status | Loan Amount | Loan Type |
|---|---|---|---|
| Previous Owner | $412,320 | New Conventional | |
| Previous Owner | $50,000 | Credit Line Revolving | |
| Previous Owner | $270,730 | New Conventional | |
| Previous Owner | $163,305 | New Conventional | |
| Previous Owner | $165,000 | Credit Line Revolving | |
| Previous Owner | $185,000 | Unknown | |
| Previous Owner | $185,000 | No Value Available | |
| Previous Owner | $50,000 | Credit Line Revolving | |
| Previous Owner | $191,250 | Unknown |
Property History
| Date | Event | Price | Change | Sq Ft Price |
|---|---|---|---|---|
| 06/23/2025 06/23/25 | Sold | $1,270,000 | +17.7% | $453 / Sq Ft |
| 05/05/2025 05/05/25 | Pending | -- | -- | -- |
| 04/30/2025 04/30/25 | For Sale | $1,079,000 | +19.0% | $385 / Sq Ft |
| 07/26/2024 07/26/24 | Sold | $907,000 | +13.5% | $370 / Sq Ft |
| 06/24/2024 06/24/24 | Pending | -- | -- | -- |
| 06/20/2024 06/20/24 | For Sale | $799,000 | -- | $326 / Sq Ft |
Tax History Compared to Growth
Tax History
| Year | Tax Paid | Tax Assessment Tax Assessment Total Assessment is a certain percentage of the fair market value that is determined by local assessors to be the total taxable value of land and additions on the property. | Land | Improvement |
|---|---|---|---|---|
| 2024 | $14,527 | $206,373 | $80,556 | $125,817 |
| 2023 | $16,766 | $181,702 | $70,926 | $110,776 |
| 2022 | $16,766 | $192,348 | $75,867 | $116,481 |
| 2021 | $15,406 | $185,449 | $73,146 | $112,303 |
| 2020 | $14,937 | $185,839 | $73,300 | $112,539 |
| 2019 | $14,477 | $185,524 | $73,176 | $112,348 |
| 2018 | $11,071 | $151,289 | $77,559 | $73,730 |
| 2017 | $10,912 | $150,807 | $77,312 | $73,495 |
| 2016 | $10,627 | $145,105 | $74,389 | $70,716 |
| 2015 | $10,387 | $136,339 | $69,895 | $66,444 |
| 2014 | $11,435 | $148,290 | $73,393 | $74,897 |
| 2012 | $11,155 | $146,982 | $72,746 | $74,236 |
Agents Affiliated with this Home
-
Jodi Taub

Seller's Agent in 2025
Jodi Taub
@ Properties
(847) 962-7738
45 in this area
158 Total Sales
-
Jamie Stronberg

Seller Co-Listing Agent in 2025
Jamie Stronberg
@ Properties
(847) 707-8063
23 in this area
87 Total Sales
-
Marla Fox

Buyer's Agent in 2025
Marla Fox
Compass
(847) 379-5898
5 in this area
54 Total Sales
-
Janice Goldblatt

Seller's Agent in 2024
Janice Goldblatt
@ Properties
(847) 809-8096
24 in this area
100 Total Sales
Map
Source: Midwest Real Estate Data (MRED)
MLS Number: 12081071
APN: 16-28-201-019
- 1667 Sunnyside Ave
- 1398 Sunnyside Ave
- 1630 Ridge Rd
- 1672 Huntington Ln
- 1812 Sherwood Rd
- 1990 Richfield Ave
- 1246 Kenton Rd
- 1361 Cavell Ave
- 1429 Ferndale Ave
- 1726 Park Ave W
- 1240 Warrington Rd
- 1247 Cavell Ave
- 1317 Ferndale Ave
- 1539 Wincanton Dr
- 1670 Jasmine Ct
- 1210 Blackthorn Ln
- 1410 Wincanton Dr
- 2102 Grange Ave
- 1423 Northwoods Rd
- 1145 Wincanton Dr
