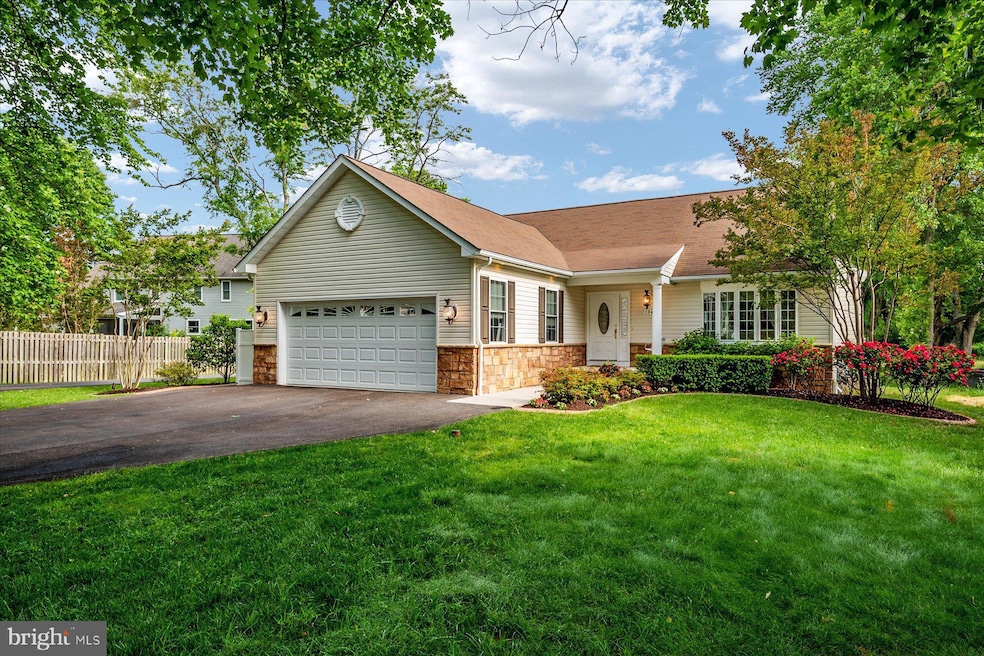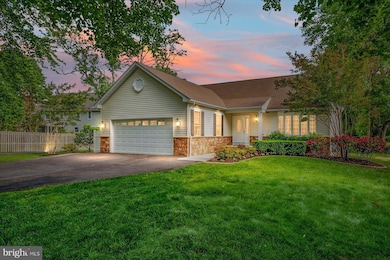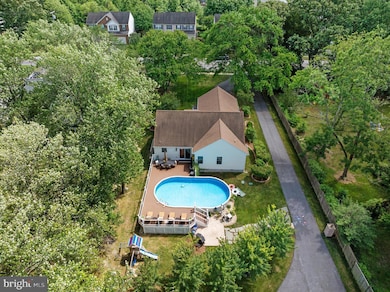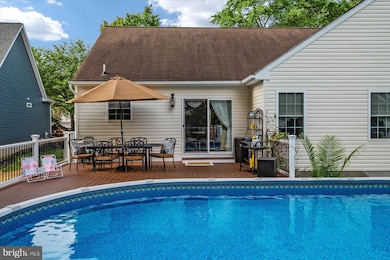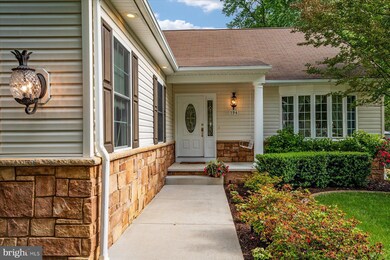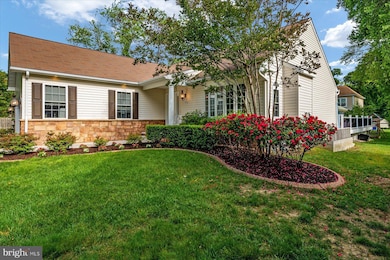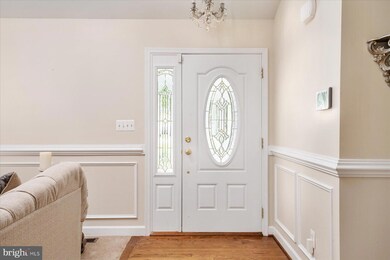
194 Cypress Creek Rd Severna Park, MD 21146
Highlights
- Private Pool
- Gourmet Country Kitchen
- Craftsman Architecture
- Folger McKinsey Elementary at Chesapeake Bay Middle School Rated A-
- Open Floorplan
- Deck
About This Home
As of October 2024Embrace a lifestyle of luxury and relaxation at 194 Cypress Creek Road in Severna Park. Completely remodeled from the ground up in 2018, this home offers unparalleled cleanliness and elegance. Step inside to a bright, airy space filled with natural light, vaulted ceilings, and rich wide plank hardwood floors. The chef’s dream kitchen is a hub of culinary creativity, featuring 42-inch maple cabinets, sleek granite countertops, top-of-the-line appliances, a full-sized island, and a stylish backsplash. Imagine preparing gourmet meals while your friends and family gather around, sharing laughter and stories. The spacious dining room is perfect for hosting elegant dinner parties, offering a warm and inviting setting for memorable meals. Unwind in the large family room with a cozy gas fireplace, ideal for intimate evenings and relaxing after a long day. The bedrooms are havens of comfort, with deep plush carpets and ample closet space, providing a serene retreat for everyone. The primary suite boasts a walk-in closet and a luxurious private bath with ceramic tiles, a deep soaker tub, a walk-in shower, and a double vanity, creating a spa-like atmosphere for ultimate relaxation. The finished basement adds a significant amount of living space, featuring a rec room, a den, and an additional full bath. It’s an ideal spot for hosting game nights, creating a private office, setting up a home gym, or enjoying a home theater experience. Outside, the expansive decking area is an entertainer’s paradise, featuring a private pool and a play area for kids. This space is perfect for summer barbecues, pool parties, and creating lasting memories with family and friends. The two-car garage is a car enthusiast’s dream, offering plenty of space for vehicles and storage. Living in Cypress Creek means enjoying the rich history and strong values of Severna Park. This vibrant community offers friendly neighbors, top-rated blue-ribbon schools, and a lifestyle filled with convenience and enjoyment. Explore local fine dining, great boutiques, and plenty of shopping just minutes away. Become the go-to house for gatherings and make this desirable home yours, starting the life you crave today!
Home Details
Home Type
- Single Family
Est. Annual Taxes
- $6,660
Year Built
- Built in 1965 | Remodeled in 2018
Lot Details
- 0.39 Acre Lot
- Property is in excellent condition
- Property is zoned R5
Parking
- 2 Car Direct Access Garage
- 4 Driveway Spaces
- Oversized Parking
- Front Facing Garage
- Garage Door Opener
Home Design
- Craftsman Architecture
- Bump-Outs
- Advanced Framing
- Architectural Shingle Roof
- Concrete Perimeter Foundation
Interior Spaces
- Property has 2 Levels
- Open Floorplan
- Chair Railings
- Crown Molding
- Ceiling height of 9 feet or more
- Fireplace Mantel
- Window Treatments
- Entrance Foyer
- Family Room Off Kitchen
- Formal Dining Room
- Den
- Recreation Room
- Garden Views
Kitchen
- Gourmet Country Kitchen
- Breakfast Area or Nook
- Self-Cleaning Oven
- Stove
- Built-In Microwave
- Dishwasher
- Kitchen Island
- Upgraded Countertops
- Disposal
Flooring
- Wood
- Carpet
- Ceramic Tile
Bedrooms and Bathrooms
- 3 Main Level Bedrooms
- En-Suite Primary Bedroom
- En-Suite Bathroom
- Walk-In Closet
- Soaking Tub
- Bathtub with Shower
- Walk-in Shower
Laundry
- Laundry Room
- Dryer
- Washer
Finished Basement
- Heated Basement
- Basement Fills Entire Space Under The House
- Connecting Stairway
- Basement with some natural light
Outdoor Features
- Private Pool
- Deck
- Patio
- Exterior Lighting
- Shed
- Playground
- Porch
Schools
- Folger Mckinsey Elementary School
- Severna Park Middle School
- Severna Park High School
Utilities
- Central Air
- Heat Pump System
- Underground Utilities
- Electric Water Heater
Community Details
- No Home Owners Association
- $75 Recreation Fee
- Cypress Creek Subdivision
Listing and Financial Details
- Tax Lot 1
- Assessor Parcel Number 020300007029975
Ownership History
Purchase Details
Home Financials for this Owner
Home Financials are based on the most recent Mortgage that was taken out on this home.Purchase Details
Home Financials for this Owner
Home Financials are based on the most recent Mortgage that was taken out on this home.Purchase Details
Home Financials for this Owner
Home Financials are based on the most recent Mortgage that was taken out on this home.Similar Homes in Severna Park, MD
Home Values in the Area
Average Home Value in this Area
Purchase History
| Date | Type | Sale Price | Title Company |
|---|---|---|---|
| Deed | $790,000 | Broadview Title | |
| Deed | $558,000 | None Available | |
| Deed | $200,000 | None Available |
Mortgage History
| Date | Status | Loan Amount | Loan Type |
|---|---|---|---|
| Open | $632,000 | New Conventional | |
| Previous Owner | $427,500 | Purchase Money Mortgage | |
| Previous Owner | $212,000 | Stand Alone Second | |
| Previous Owner | $165,000 | Purchase Money Mortgage |
Property History
| Date | Event | Price | Change | Sq Ft Price |
|---|---|---|---|---|
| 10/08/2024 10/08/24 | Sold | $790,000 | 0.0% | $262 / Sq Ft |
| 09/04/2024 09/04/24 | Price Changed | $790,000 | +1.9% | $262 / Sq Ft |
| 09/02/2024 09/02/24 | Price Changed | $775,000 | -3.1% | $257 / Sq Ft |
| 08/11/2024 08/11/24 | For Sale | $800,000 | -- | $265 / Sq Ft |
Tax History Compared to Growth
Tax History
| Year | Tax Paid | Tax Assessment Tax Assessment Total Assessment is a certain percentage of the fair market value that is determined by local assessors to be the total taxable value of land and additions on the property. | Land | Improvement |
|---|---|---|---|---|
| 2024 | $6,782 | $573,500 | $355,300 | $218,200 |
| 2023 | $6,224 | $570,000 | $0 | $0 |
| 2022 | $6,350 | $566,500 | $0 | $0 |
| 2021 | $12,627 | $563,000 | $355,300 | $207,700 |
| 2020 | $5,746 | $512,267 | $0 | $0 |
| 2019 | $5,220 | $461,533 | $0 | $0 |
| 2018 | $4,166 | $410,800 | $239,000 | $171,800 |
| 2017 | $5,483 | $351,000 | $0 | $0 |
| 2016 | -- | $496,600 | $0 | $0 |
| 2015 | -- | $436,800 | $0 | $0 |
| 2014 | -- | $435,933 | $0 | $0 |
Agents Affiliated with this Home
-
Wendy Oliver

Seller's Agent in 2024
Wendy Oliver
Coldwell Banker (NRT-Southeast-MidAtlantic)
(443) 336-5091
13 in this area
190 Total Sales
-
Jody Buck

Buyer's Agent in 2024
Jody Buck
Cummings & Co Realtors
(410) 804-9597
23 in this area
146 Total Sales
Map
Source: Bright MLS
MLS Number: MDAA2090344
APN: 03-000-07029975
- 626 Whittier Pkwy
- 56 Jacobs Ladder Ct
- 611 Cypress Rd
- 203 A Mckinsey Rd
- 604 Mckinsey Park Dr Unit 302
- 103 Wiltshire Ln
- 62 Brandywine Ave
- 65 Brandywine Ave
- 609 Cape Mckinsey Dr
- 808 Pasadena Ave
- 780 Stinchcomb Rd
- 110 Old County Rd
- 526 Baltimore Annapolis Blvd
- 127 Arundel Beach Rd
- 238 Oak Ct
- 11 Admiral Rd
- 27 Kleis Rd
- 360 Magothy Rd Unit 8B
- 360 Magothy Rd Unit 3D
- 360 Magothy Rd Unit 13C
