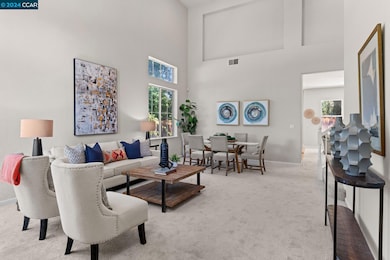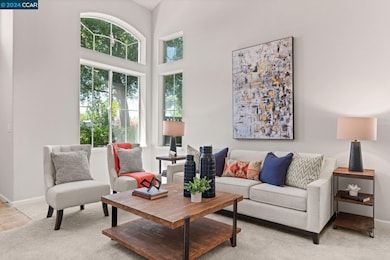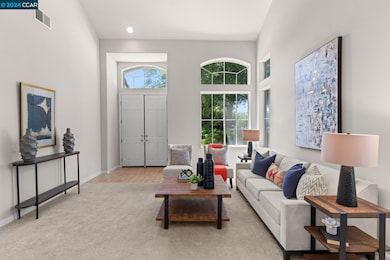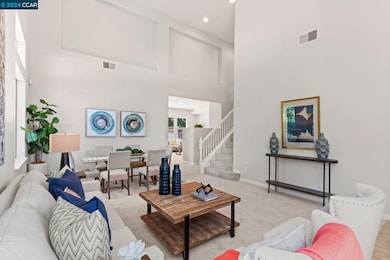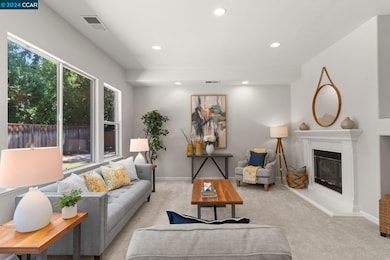
194 Mayhew Way Walnut Creek, CA 94597
Contra Costa Centre NeighborhoodHighlights
- Solar Power System
- Corner Lot
- No HOA
- Contemporary Architecture
- Stone Countertops
- 3 Car Direct Access Garage
About This Home
As of August 2024Centrally located in Walnut Creek, this grand 4-bedroom, 3-bathroom home offers access to the Iron Horse Trail outside your front door, providing convenient walkability to BART. Plus, enjoy a full bedroom & bath on the main floor. The spacious lot includes a huge paved side yard, a patio off the kitchen plus another large side yard. The interior has been freshly updated with new paint and carpeting, creating a bright atmosphere enhanced by abundant natural light and an energy-efficient solar system. Recessed lighting enhances the main living areas where soaring ceilings adorn the living room, connected to a dining area. At the heart of the home, the family room, with fireplace, that flows into a bright kitchen equipped with light cabinetry, granite countertops, and stainless steel appliances, including a gas cooktop. The main floor also includes a bedroom, a laundry room, and a bathroom. Upstairs, the expansive primary suite serves as a private retreat, featuring an ensuite with a soaking tub, separate shower, dual sinks, and a walk-in closet. Two additional bedrooms and another bathroom with dual sinks complete the upper level. The home offers ample parking with a 3-car garage and additional front spaces. This property is just minutes from shopping, dining, and freeway access.
Home Details
Home Type
- Single Family
Est. Annual Taxes
- $10,471
Year Built
- Built in 2001
Lot Details
- 0.25 Acre Lot
- Fenced
- Corner Lot
- Garden
- Back and Front Yard
Parking
- 3 Car Direct Access Garage
- Parking Lot
Home Design
- Contemporary Architecture
- Slab Foundation
- Stucco
Interior Spaces
- 2-Story Property
- Family Room with Fireplace
- Family Room Off Kitchen
- Dining Area
- Carpet
Kitchen
- Eat-In Kitchen
- Gas Range
- Microwave
- Dishwasher
- Stone Countertops
Bedrooms and Bathrooms
- 4 Bedrooms
- 3 Full Bathrooms
Eco-Friendly Details
- Solar Power System
- Solar owned by a third party
Utilities
- Forced Air Heating and Cooling System
- Gas Water Heater
Community Details
- No Home Owners Association
- Contra Costa Association
- Walnut Creek Subdivision
Listing and Financial Details
- Assessor Parcel Number 1481200226
Ownership History
Purchase Details
Home Financials for this Owner
Home Financials are based on the most recent Mortgage that was taken out on this home.Purchase Details
Home Financials for this Owner
Home Financials are based on the most recent Mortgage that was taken out on this home.Map
Similar Homes in Walnut Creek, CA
Home Values in the Area
Average Home Value in this Area
Purchase History
| Date | Type | Sale Price | Title Company |
|---|---|---|---|
| Grant Deed | $1,495,000 | Fidelity National Title | |
| Grant Deed | $619,000 | First American Title Guarant |
Mortgage History
| Date | Status | Loan Amount | Loan Type |
|---|---|---|---|
| Open | $280,000 | New Conventional | |
| Previous Owner | $417,000 | New Conventional | |
| Previous Owner | $520,000 | New Conventional | |
| Previous Owner | $558,000 | New Conventional | |
| Previous Owner | $560,000 | New Conventional | |
| Previous Owner | $570,000 | New Conventional | |
| Previous Owner | $630,921 | Unknown | |
| Previous Owner | $650,000 | Negative Amortization | |
| Previous Owner | $74,068 | Credit Line Revolving | |
| Previous Owner | $618,920 | Stand Alone First |
Property History
| Date | Event | Price | Change | Sq Ft Price |
|---|---|---|---|---|
| 02/04/2025 02/04/25 | Off Market | $1,495,000 | -- | -- |
| 08/12/2024 08/12/24 | Sold | $1,495,000 | -2.2% | $624 / Sq Ft |
| 07/16/2024 07/16/24 | Pending | -- | -- | -- |
| 06/24/2024 06/24/24 | For Sale | $1,529,000 | -- | $638 / Sq Ft |
Tax History
| Year | Tax Paid | Tax Assessment Tax Assessment Total Assessment is a certain percentage of the fair market value that is determined by local assessors to be the total taxable value of land and additions on the property. | Land | Improvement |
|---|---|---|---|---|
| 2024 | $10,471 | $896,356 | $485,183 | $411,173 |
| 2023 | $10,471 | $878,781 | $475,670 | $403,111 |
| 2022 | $10,379 | $861,551 | $466,344 | $395,207 |
| 2021 | $10,148 | $844,658 | $457,200 | $387,458 |
| 2019 | $9,934 | $819,607 | $443,640 | $375,967 |
| 2018 | $9,576 | $803,538 | $434,942 | $368,596 |
| 2017 | $9,273 | $787,783 | $426,414 | $361,369 |
| 2016 | $9,054 | $772,337 | $418,053 | $354,284 |
| 2015 | $8,993 | $760,737 | $411,774 | $348,963 |
| 2014 | $8,586 | $720,000 | $389,723 | $330,277 |
Source: Contra Costa Association of REALTORS®
MLS Number: 41064428
APN: 148-120-022-6
- 125 Greenwood Cir
- 51 Village Square Place
- 54 Village Square Place
- 510 Ashton Way
- 107 Ashton Way
- 1166 Briarwood Way
- 3173 Wayside Plaza Unit 102
- 3183 Wayside Plaza Unit 319
- 3183 Wayside Plaza Unit 102
- 100 Esperanza Place Unit 1200
- 24 Iron Horse Ln Unit 703
- 2442 Geraldine Dr
- 187 Elaine Dr
- 1965 Countrywood Ct
- 1909 Countrywood Ct
- 1157 Honey Trail
- 1311 Edinburgh Ct
- 1508 Criquet Ct
- 1401 Whitman Rd
- 1583 Candelero Dr

