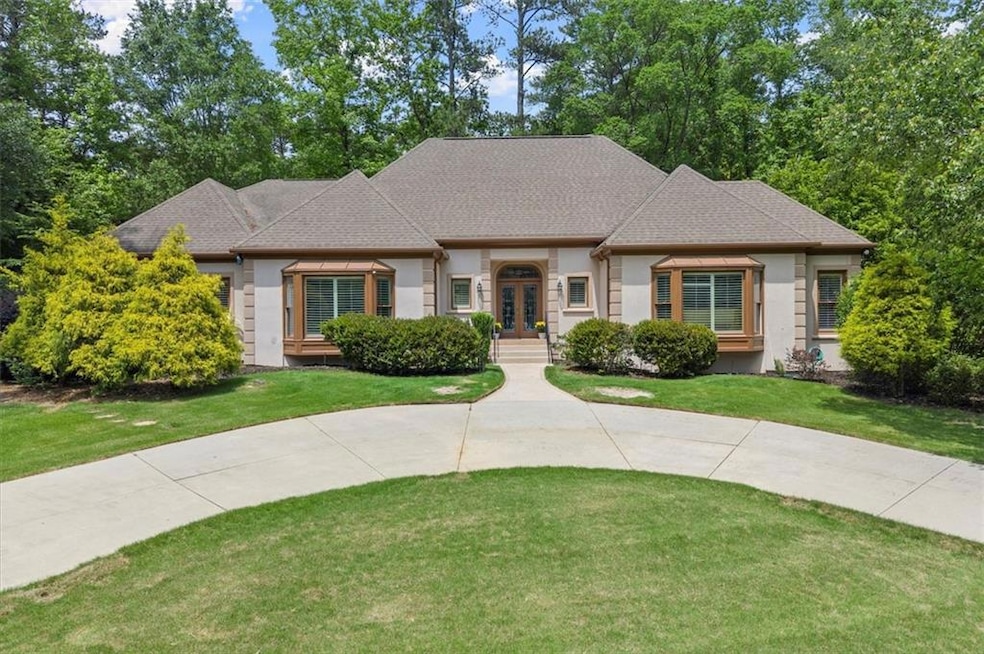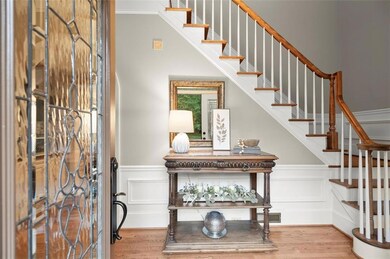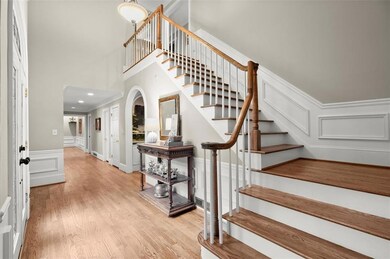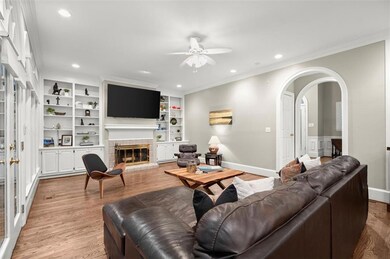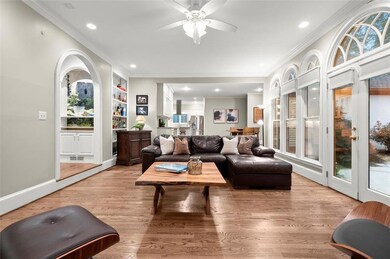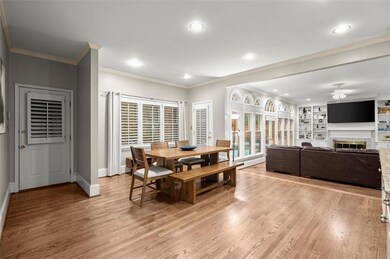Step into this East Cobb masterpiece located in a cul-de-sac, nestled on nearly an acre of beautifully landscaped grounds and located in one of the most coveted school districts—the trifecta of Eastside Elementary, Dickerson Middle and Walton High School. This home not only offers luxury and space, and also access to top-tier education.Designed for ultimate enjoyment, the home features a saltwater pool—perfect for summer fun with friends and family. Love to golf? Hone your short game on the custom Celebrity Green putting green with a chipping station, right in your own backyard.Unwind in style in the temperature-controlled, Burgundy-inspired French wine cellar—ideal for intimate two-person wine tastings and quiet moments of relaxation. Inside, stunning hardwood floors flow throughout, and the oversized primary suite on the main level offers a spa-like experience, complete with an infrared sauna in the primary bath.Upstairs, you'll find an abundance of space with three generously sized bedrooms and two full bathrooms—perfect for growing families, guests, or creating additional work or play areas. This home truly offers room for everyone.The fully remodeled basement adds even more flexible living space, ideal for a playroom, home theater, gym, or office, plus a full bedroom and bathroom—perfect for guests, older kids, in-laws, or a live-in nanny.The heart of the home is the spacious, open-concept kitchen that flows seamlessly into the breakfast area and family room—another perfect gathering spot for connection and comfort.Every inch of this home has been thoughtfully designed to blend luxury, functionality, and ease of living. With its generous layout, resort-style amenities, and access to East Cobb’s top schools, this property is the total package.

