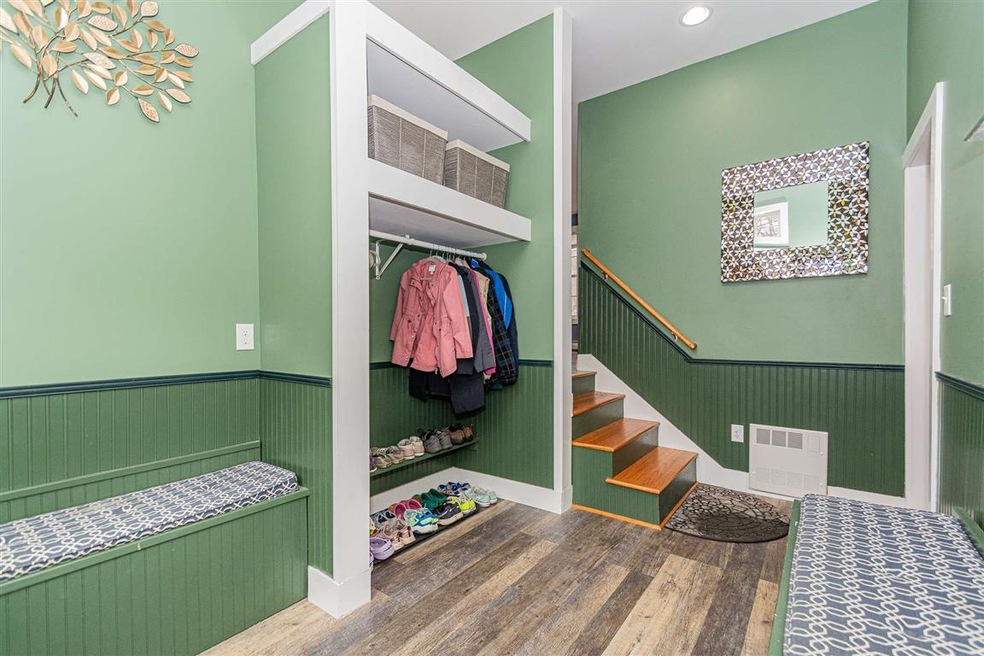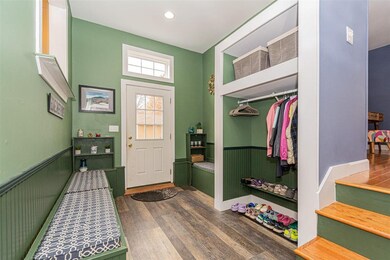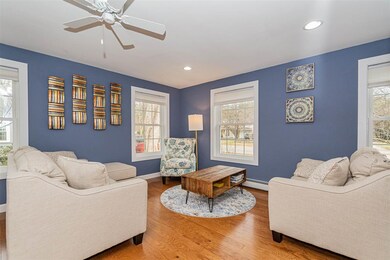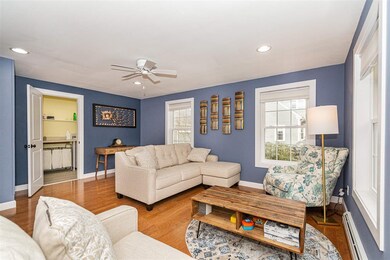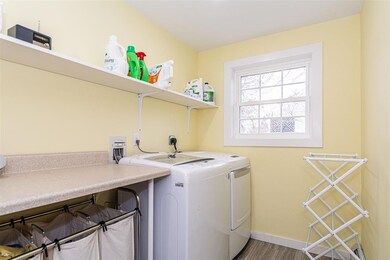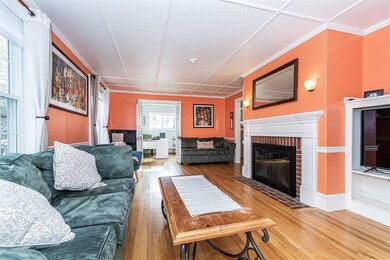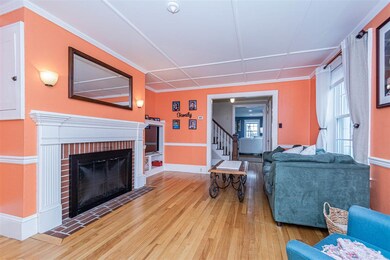
194 South St Concord, NH 03301
South End NeighborhoodHighlights
- Colonial Architecture
- 2 Car Detached Garage
- Outdoor Storage
- Wood Flooring
- Forced Air Zoned Heating System
- Water Purifier
About This Home
As of January 2021The BEST of the old and new is what you will find in this charming 4 bedroom, 3 1/2 bath colonial situated on the corner of South St and Roosevelt. 2 car detached garage with extra storage and new vinyl door, brick patio area and nice flat lot with full irrigation system. In 2018 the current owners added a 2 story addition to the right side of the home giving them a huge master bedroom suite with walk in closet and new master bath. On the first floor - a big family room, half bath, laundry room and super organized mud room entry with storage. There is beautiful hardwood throughout the home. Living room has a wood burning fireplace with rebuilt flue. There is a private office space off the living room. Kitchen nicely updated with granite, professional grade pot filler faucet, Kenmore Pro stainless appliances, side by side refrig/freezer, customized cabinetry with great storage and pull outs. Super eat in kitchen! There is a fully insulated walk up attic with flooring for storage. The lower level boasts play room with built in storage, pantry room and utility room with big double utility sink. This home has been exceptionally maintained. 2018 - new vinyl siding, all new windows and all new insulation. Basement and first floor have 4 zones of FHW heat by gas. The 2nd floor and attic are FHA by gas with central air conditioning. The roof and Boiler, Burnham and Boiler mate hot water heater, were done in 2013. Electric and plumbing are updated. New garage door. Don't delay!
Last Agent to Sell the Property
Moore-Tuttle and Company LLC License #129735 Listed on: 11/16/2020
Home Details
Home Type
- Single Family
Est. Annual Taxes
- $11,968
Year Built
- Built in 1929
Lot Details
- 10,019 Sq Ft Lot
- Level Lot
- Property is zoned RS
Parking
- 2 Car Detached Garage
- Driveway
- Off-Street Parking
Home Design
- Colonial Architecture
- Poured Concrete
- Wood Frame Construction
- Architectural Shingle Roof
- Wood Siding
- Vinyl Siding
Interior Spaces
- 2-Story Property
- Wood Burning Fireplace
- ENERGY STAR Qualified Windows
- Blinds
- Window Screens
Kitchen
- Gas Range
- Range Hood
- Microwave
- Freezer
- Dishwasher
Flooring
- Wood
- Ceramic Tile
Bedrooms and Bathrooms
- 4 Bedrooms
Laundry
- Laundry on main level
- Dryer
- Washer
Partially Finished Basement
- Walk-Up Access
- Connecting Stairway
- Basement Storage
Outdoor Features
- Outdoor Storage
Utilities
- Forced Air Zoned Heating System
- Baseboard Heating
- Hot Water Heating System
- Heating System Uses Natural Gas
- Underground Utilities
- 220 Volts
- 200+ Amp Service
- Gas Water Heater
- Water Purifier
- Phone Available
- Cable TV Available
Listing and Financial Details
- Legal Lot and Block 7 / A7
- 28% Total Tax Rate
Ownership History
Purchase Details
Home Financials for this Owner
Home Financials are based on the most recent Mortgage that was taken out on this home.Purchase Details
Home Financials for this Owner
Home Financials are based on the most recent Mortgage that was taken out on this home.Purchase Details
Home Financials for this Owner
Home Financials are based on the most recent Mortgage that was taken out on this home.Similar Homes in Concord, NH
Home Values in the Area
Average Home Value in this Area
Purchase History
| Date | Type | Sale Price | Title Company |
|---|---|---|---|
| Warranty Deed | $425,533 | None Available | |
| Warranty Deed | $275,000 | -- | |
| Deed | $290,000 | -- |
Mortgage History
| Date | Status | Loan Amount | Loan Type |
|---|---|---|---|
| Open | $340,400 | Purchase Money Mortgage | |
| Previous Owner | $80,600 | Unknown | |
| Previous Owner | $180,000 | New Conventional | |
| Previous Owner | $261,000 | Purchase Money Mortgage |
Property History
| Date | Event | Price | Change | Sq Ft Price |
|---|---|---|---|---|
| 01/22/2021 01/22/21 | Sold | $425,500 | +6.4% | $147 / Sq Ft |
| 11/20/2020 11/20/20 | Pending | -- | -- | -- |
| 11/16/2020 11/16/20 | For Sale | $399,900 | +45.4% | $138 / Sq Ft |
| 04/29/2015 04/29/15 | Sold | $275,000 | -3.2% | $142 / Sq Ft |
| 03/18/2015 03/18/15 | Pending | -- | -- | -- |
| 03/09/2015 03/09/15 | For Sale | $284,000 | -- | $147 / Sq Ft |
Tax History Compared to Growth
Tax History
| Year | Tax Paid | Tax Assessment Tax Assessment Total Assessment is a certain percentage of the fair market value that is determined by local assessors to be the total taxable value of land and additions on the property. | Land | Improvement |
|---|---|---|---|---|
| 2024 | $12,281 | $443,500 | $120,800 | $322,700 |
| 2023 | $11,912 | $443,500 | $120,800 | $322,700 |
| 2022 | $11,482 | $443,500 | $120,800 | $322,700 |
| 2021 | $11,073 | $440,800 | $120,800 | $320,000 |
| 2020 | $11,528 | $430,800 | $95,100 | $335,700 |
Agents Affiliated with this Home
-
D
Seller's Agent in 2021
Debbie Moore
Moore-Tuttle and Company LLC
(978) 502-7683
4 in this area
11 Total Sales
-

Buyer's Agent in 2021
Paula Manniello
RE/MAX
(603) 488-6252
2 in this area
48 Total Sales
-
S
Seller's Agent in 2015
Susan Tardif
LIG Properties, LLC
-

Buyer's Agent in 2015
Didi Genest
Coldwell Banker Realty Bedford NH
(603) 315-6121
42 Total Sales
Map
Source: PrimeMLS
MLS Number: 4838917
APN: CNCD M:9A B:7 L:7
