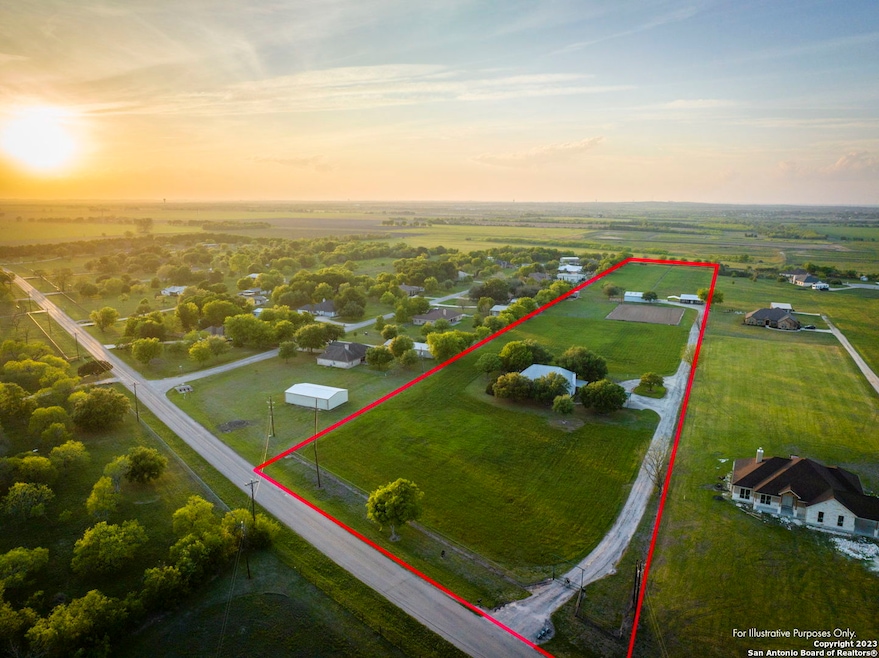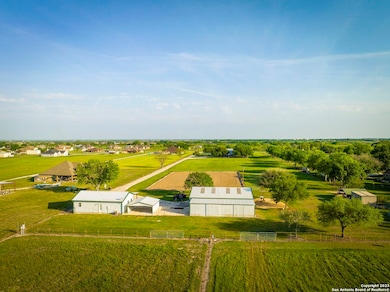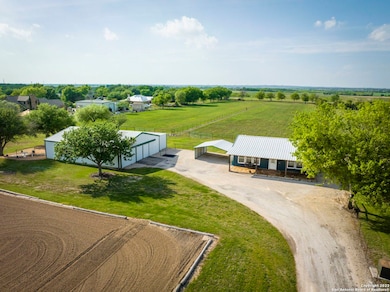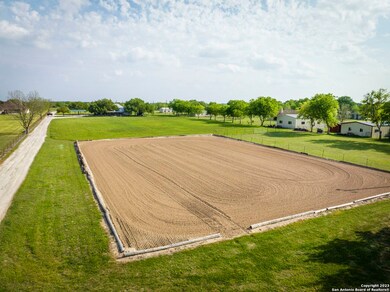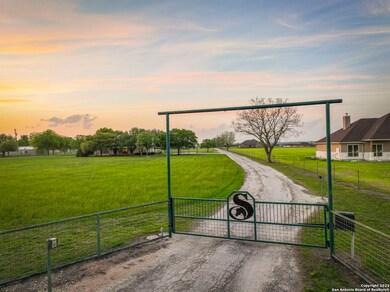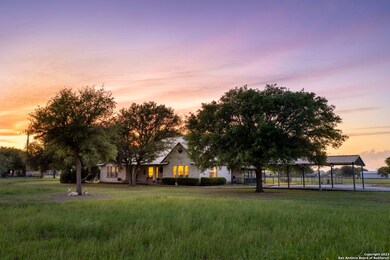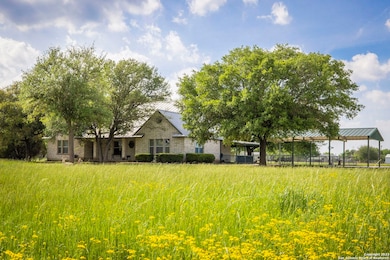
1940 Lower Seguin Rd Marion, TX 78124
Estimated payment $9,161/month
Highlights
- Horse Property
- Game Room
- Walk-In Pantry
- Mature Trees
- Covered patio or porch
- Separate Outdoor Workshop
About This Home
Horse lover's dream property. 2 separate homes on 10 acres. Immaculate and meticulously maintained with everything a person could want or need in highly desirable Marion TX located in Guadalupe County. 10 acres, 2 houses, 2 outbuildings/shops, 4 stall barn, arena, 3 pastures, and coastal fields used for hay production. Main house is 2893sqft and the guesthouse is a one bedroom 1080sqft home that is perfect for the parents. The barn has indoor/outdoor wash racks, large tack room and attached hay storage.
Listing Agent
Kristopher Forchione
Forchione Real Estate Listed on: 12/07/2022
Home Details
Home Type
- Single Family
Est. Annual Taxes
- $10,290
Year Built
- Built in 1997
Lot Details
- 10 Acre Lot
- Cross Fenced
- Wire Fence
- Mature Trees
Home Design
- Brick Exterior Construction
- Slab Foundation
- Metal Roof
Interior Spaces
- 2,844 Sq Ft Home
- Property has 1 Level
- Ceiling Fan
- Window Treatments
- Living Room with Fireplace
- Game Room
Kitchen
- Eat-In Kitchen
- Walk-In Pantry
- Stove
- Dishwasher
Flooring
- Carpet
- Linoleum
Bedrooms and Bathrooms
- 3 Bedrooms
- Walk-In Closet
- 2 Full Bathrooms
Outdoor Features
- Horse Property
- Covered patio or porch
- Separate Outdoor Workshop
- Outdoor Storage
Additional Homes
- Dwelling with Separate Living Area
- Separate Entry Quarters
Schools
- Marion Elementary And Middle School
- Marion High School
Farming
- Livestock Fence
Utilities
- Central Air
- Heat Pump System
- Septic System
- Phone Available
Listing and Financial Details
- Assessor Parcel Number 2G0313000004300000
Map
Home Values in the Area
Average Home Value in this Area
Tax History
| Year | Tax Paid | Tax Assessment Tax Assessment Total Assessment is a certain percentage of the fair market value that is determined by local assessors to be the total taxable value of land and additions on the property. | Land | Improvement |
|---|---|---|---|---|
| 2024 | $6,649 | $840,781 | $52,305 | $510,013 |
| 2023 | $7,348 | $836,916 | $56,752 | $508,885 |
| 2022 | $7,807 | $636,107 | $31,346 | $519,912 |
| 2021 | $6,932 | $554,336 | $31,543 | $393,485 |
| 2020 | $6,162 | $347,764 | $28,677 | $319,087 |
| 2019 | $5,571 | $346,181 | $26,826 | $319,355 |
| 2018 | $5,145 | $333,885 | $25,018 | $308,867 |
| 2017 | $4,151 | $323,414 | $20,648 | $302,766 |
| 2016 | $4,364 | $251,504 | $18,993 | $232,511 |
| 2015 | $4,151 | $322,000 | $94,897 | $227,103 |
| 2014 | $4,292 | $269,111 | $76,922 | $192,189 |
Property History
| Date | Event | Price | Change | Sq Ft Price |
|---|---|---|---|---|
| 01/03/2024 01/03/24 | For Sale | $1,499,000 | 0.0% | $527 / Sq Ft |
| 12/31/2023 12/31/23 | Off Market | -- | -- | -- |
| 03/18/2023 03/18/23 | Off Market | -- | -- | -- |
| 12/07/2022 12/07/22 | For Sale | $1,499,000 | -- | $527 / Sq Ft |
Purchase History
| Date | Type | Sale Price | Title Company |
|---|---|---|---|
| Warranty Deed | -- | Providence Title |
Similar Homes in Marion, TX
Source: San Antonio Board of REALTORS®
MLS Number: 1654894
APN: 2G0313-0000-04300-0-00
- 111 Colette Ln
- 1503 Birdsong Ave
- 414 Nightingale Ave
- 2495 Lower Seguin Rd
- 1307 Birdsong Ave
- 1303 Birdsong Ave
- 1217 Birdsong Ave
- 531 Sarah Way
- 511 Sarah Way
- 503 Sarah Way
- 4999 Anahuac
- 4984 Anahuac
- 507 Sarah Way
- 4995 Anahuac
- 4991 Anahuac
- 107 Paige Place
- 104 Paige Place
- 523 Sarah Way
- 519 Sarah Way
- 4987 Anahuac
- 1115 Pigeon Ln
- 229 Pudu Trail
- 1108 Debbie Dr
- 528 Whispering Well Dr
- 815 Rolling River
- 544 Lilac Shoals
- 602 Steele Shallows
- 122 Stout Cove
- 224 Broad Oak Dr
- 368 Valiant Valley
- 425 Sabine River
- 622 Great Plains
- 518 Kayden Ct
- 534 Kayden Ct
- 542 Kayden Ct
- 606 Kayden Ct
- 538 Kayden Ct
- 530 Kayden Ct
- 526 Kayden Ct
- 610 Kayden Ct
