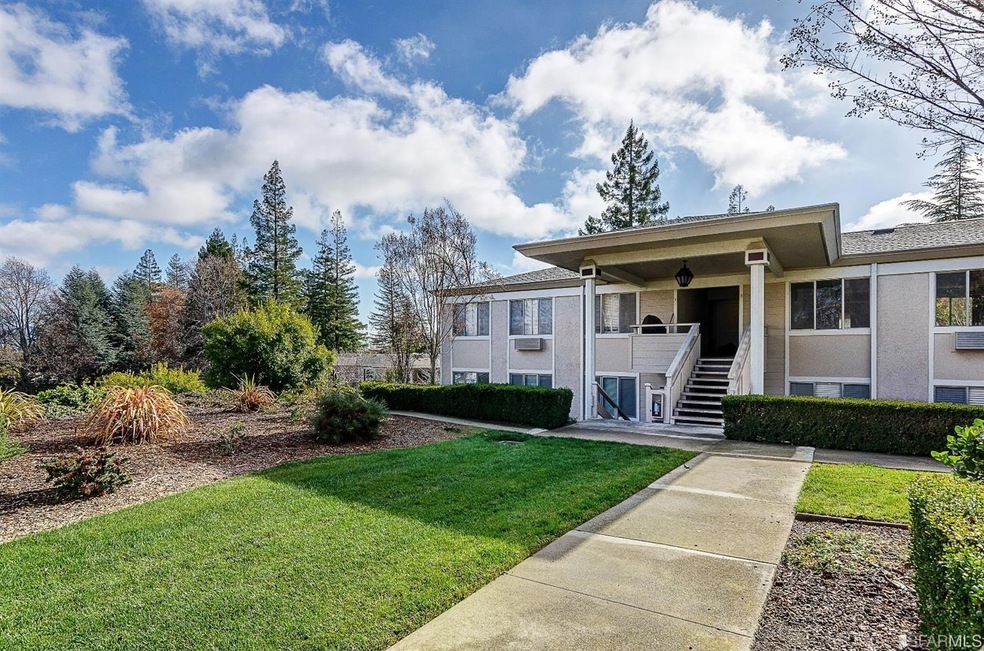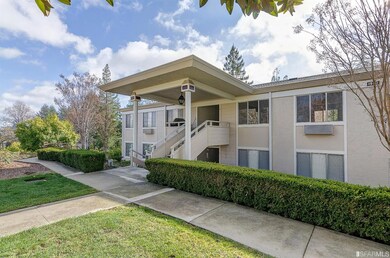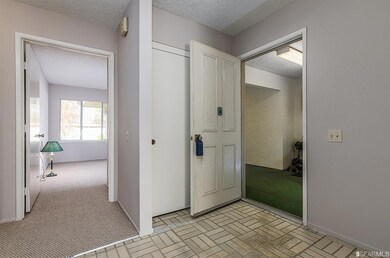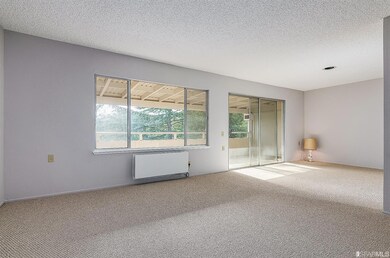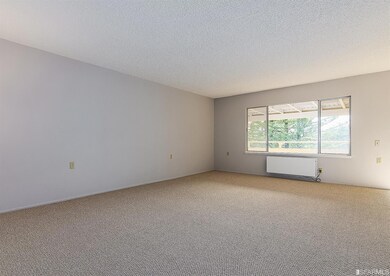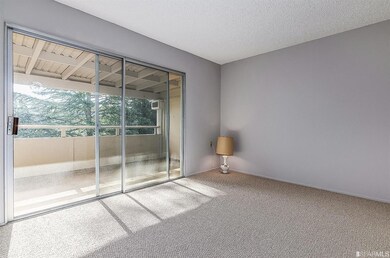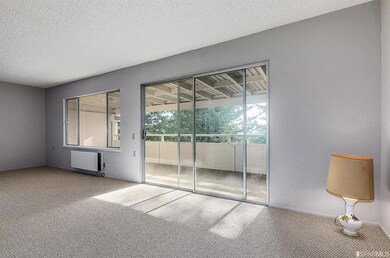
1940 Skycrest Dr Unit 3 Walnut Creek, CA 94595
Rossmoor NeighborhoodEstimated Value: $387,000 - $487,000
Highlights
- Golf Course Community
- Fitness Center
- Clubhouse
- Parkmead Elementary School Rated A
- Canyon View
- Contemporary Architecture
About This Home
As of April 2018Rossmoor is a gated nationally recognized & award-winning active senior adult 55+ community located in the picturesque 1,800-acre Tice Valley area of Walnut Creek, CA. Rossmoor offers great views, lush open space and pristine neighborhoods. The Saratoga Model condo features 2-Bedrooms, 1-Bath with 1-car carport parking. Enjoy a serene setting and views of the Rossmoor valley with your private covered balcony. New paint and carpets. Original kitchen. Shower over tub. Washer/Dryer in Entryway closet. Rossmoor offers excellent recreational facilities including 2 golf courses, 3 swimming pools, 8 tennis courts, a fitness center, 6 clubhouses & more.
Last Listed By
James Wong
JM Real Estate Group License #00854947 Listed on: 01/02/2018
Property Details
Home Type
- Condominium
Est. Annual Taxes
- $4,402
Year Built
- Built in 1970
Lot Details
- 1,220
HOA Fees
- $705 Monthly HOA Fees
Property Views
- Canyon
- Garden
Home Design
- Contemporary Architecture
Interior Spaces
- 1,054 Sq Ft Home
- Combination Dining and Living Room
- Laundry closet
Kitchen
- Range Hood
- Dishwasher
- Laminate Countertops
- Disposal
Flooring
- Carpet
- Linoleum
Bedrooms and Bathrooms
- Main Floor Bedroom
- 1 Full Bathroom
- Bathtub
Parking
- 1 Parking Space
- Open Parking
- Assigned Parking
Listing and Financial Details
- Assessor Parcel Number 189-210-019-7
Community Details
Overview
- Association fees include cable TV, maintenance exterior, trash, ground maintenance, organized activities, water
- 286 Units
- Fourth Walnut Creek Mutual Association, Phone Number (925) 988-7700
- Low-Rise Condominium
- Greenbelt
Amenities
- Clubhouse
- Recreation Room
Recreation
- Golf Course Community
- Tennis Courts
- Fitness Center
- Community Pool
- Community Spa
Ownership History
Purchase Details
Home Financials for this Owner
Home Financials are based on the most recent Mortgage that was taken out on this home.Purchase Details
Purchase Details
Home Financials for this Owner
Home Financials are based on the most recent Mortgage that was taken out on this home.Purchase Details
Similar Homes in Walnut Creek, CA
Home Values in the Area
Average Home Value in this Area
Purchase History
| Date | Buyer | Sale Price | Title Company |
|---|---|---|---|
| Nguyen Kathy | -- | Chicago Title Company | |
| Tubman Eric F | -- | None Available | |
| Tubman Eric | $290,000 | North American Title Company | |
| Holton William L | -- | -- |
Mortgage History
| Date | Status | Borrower | Loan Amount |
|---|---|---|---|
| Open | Nguyen Kathy | $249,000 | |
| Closed | Nguyen Hang Tu | $248,000 |
Property History
| Date | Event | Price | Change | Sq Ft Price |
|---|---|---|---|---|
| 04/19/2018 04/19/18 | Sold | $290,000 | 0.0% | $275 / Sq Ft |
| 02/15/2018 02/15/18 | Pending | -- | -- | -- |
| 01/02/2018 01/02/18 | For Sale | $290,000 | -- | $275 / Sq Ft |
Tax History Compared to Growth
Tax History
| Year | Tax Paid | Tax Assessment Tax Assessment Total Assessment is a certain percentage of the fair market value that is determined by local assessors to be the total taxable value of land and additions on the property. | Land | Improvement |
|---|---|---|---|---|
| 2024 | $4,402 | $310,667 | $167,325 | $143,342 |
| 2023 | $4,402 | $304,577 | $164,045 | $140,532 |
| 2022 | $4,355 | $298,606 | $160,829 | $137,777 |
| 2021 | $4,238 | $292,752 | $157,676 | $135,076 |
| 2019 | $4,127 | $284,070 | $153,000 | $131,070 |
| 2018 | $4,398 | $315,000 | $200,000 | $115,000 |
| 2017 | $1,736 | $72,188 | $31,027 | $41,161 |
| 2016 | $1,685 | $70,773 | $30,419 | $40,354 |
| 2015 | $1,644 | $69,711 | $29,963 | $39,748 |
| 2014 | $1,614 | $68,347 | $29,377 | $38,970 |
Agents Affiliated with this Home
-

Seller's Agent in 2018
James Wong
JM Real Estate Group
(415) 350-5613
14 Total Sales
-
Mary Liu

Seller Co-Listing Agent in 2018
Mary Liu
Vanguard Properties
(415) 508-6130
26 Total Sales
-
Hang Nguyen
H
Buyer's Agent in 2018
Hang Nguyen
Berkshire Hathaway Home Servic
(925) 244-1933
3 in this area
12 Total Sales
Map
Source: San Francisco Association of REALTORS® MLS
MLS Number: 465772
APN: 186-120-019-2
- 1941 Skycrest Dr Unit 4
- 2109 Skycrest Dr Unit 6
- 1817 Skycrest Dr Unit 4
- 1625 Skycrest Dr Unit 27
- 1708 Oakmont Dr Unit 1
- 2432 Pine Knoll Dr Unit 4
- 1601 Oakmont Dr Unit 4
- 1601 Oakmont Dr Unit 6
- 2701 Pine Knoll Dr Unit 1
- 1441 Skycrest Dr Unit 1
- 2501 Pine Knoll Dr Unit 13
- 2400 Pine Knoll Dr Unit 12
- 3301 Golden Rain Rd Unit 2
- 3201 Golden Rain Rd Unit 1
- 3001 Golden Rain Rd Unit 3
- 597 Michael Ln
- 1549 Oakmont Dr Unit 12
- 2333 Pine Knoll Dr Unit 2
- 3117 Golden Rain Rd Unit 3
- 2224 Pine Knoll Dr Unit 5
- 1940 Skycrest Dr Unit 5
- 1940 Skycrest Dr Unit 4
- 1940 Skycrest Dr Unit 3
- 1940 Skycrest Dr Unit 2
- 1940 Skycrest Dr Unit 1
- 1940 Skycrest Dr Unit 12
- 1940 Skycrest Dr Unit 11
- 1940 Skycrest Dr Unit 10
- 1940 Skycrest Dr Unit 9
- 1940 Skycrest Dr Unit 8
- 1940 Skycrest Dr Unit 7
- 1940 Skycrest Dr Unit 6
- 1932 Skycrest Dr Unit 4
- 1932 Skycrest Dr Unit 3
- 1932 Skycrest Dr Unit 2
- 1932 Skycrest Dr Unit 1
- 1910 Skycrest Dr Unit 8
- 1910 Skycrest Dr Unit 7
- 1910 Skycrest Dr Unit 6
- 1910 Skycrest Dr Unit 5
