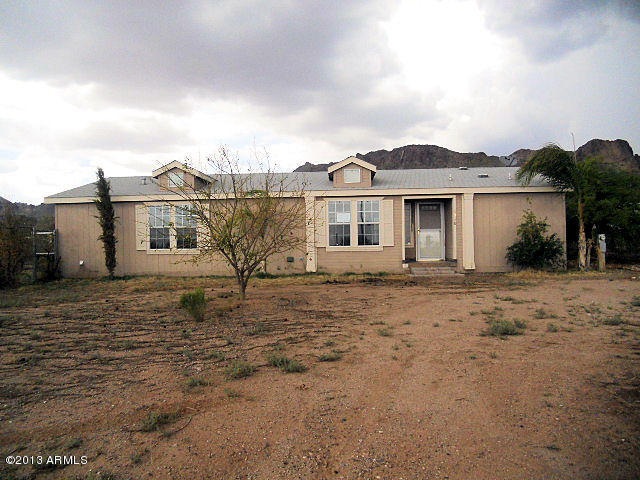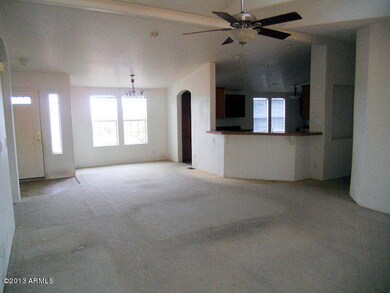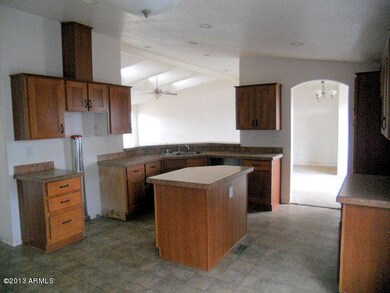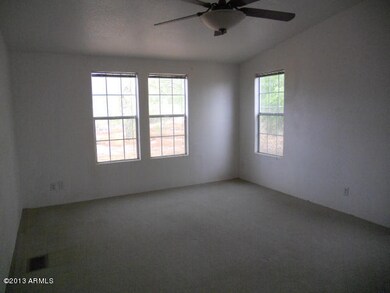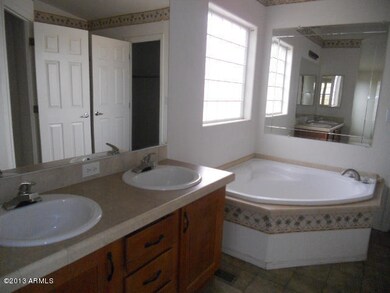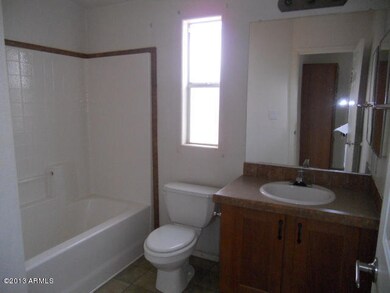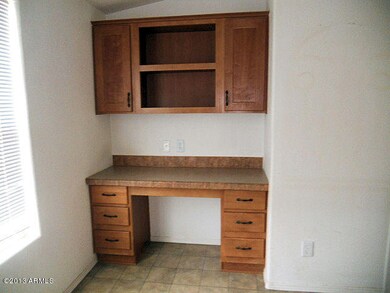
1940 W Canyon St Apache Junction, AZ 85120
Highlights
- Horses Allowed On Property
- Mountain View
- Eat-In Kitchen
- 1.25 Acre Lot
- No HOA
- Kitchen Island
About This Home
As of August 2015Honey stop the car, we found our new home. Just look at this bright open split floor beauty. Attractive wall cut outs and overhead windows in family room add that special touch that will have your friends talking. Send out the party invites because entertaining is a breeze in this bright open kitchen with island that is perfect for setting out all the snacks. Kitchen also boasts a built in desk. Enjoy a nice hot bath in your master bathroom garden tub. Over sized laundry room with lots of cabinets and extra space. There is nothing more relaxing than to relax in a lawn chair while enjoying the amazing view of the Goldfield Mtns your home backs up to. Great location only moments away from Prospector Park with Equestrian Park. Over an acre sized lot perfect for your toys, horses and more.
Last Agent to Sell the Property
Neil Rutt
Just Referrals Real Estate License #BR028993000
Last Buyer's Agent
George Manuilow
Long Realty Partners License #SA545725000
Property Details
Home Type
- Mobile/Manufactured
Est. Annual Taxes
- $1,252
Year Built
- Built in 2003
Lot Details
- 1.25 Acre Lot
- Block Wall Fence
- Chain Link Fence
Home Design
- Wood Frame Construction
- Composition Roof
Interior Spaces
- 1,838 Sq Ft Home
- 1-Story Property
- Mountain Views
Kitchen
- Eat-In Kitchen
- Kitchen Island
Flooring
- Carpet
- Vinyl
Bedrooms and Bathrooms
- 3 Bedrooms
- Primary Bathroom is a Full Bathroom
- 2 Bathrooms
- Bathtub With Separate Shower Stall
Schools
- Four Peaks Elementary School - Apache Junction
- Cactus Canyon Junior High
- Apache Junction High School
Horse Facilities and Amenities
- Horses Allowed On Property
Utilities
- Refrigerated Cooling System
- Heating Available
- Septic Tank
Community Details
- No Home Owners Association
- Association fees include no fees
Listing and Financial Details
- Tax Lot Unknown
- Assessor Parcel Number 100-11-025-B
Map
Similar Homes in Apache Junction, AZ
Home Values in the Area
Average Home Value in this Area
Property History
| Date | Event | Price | Change | Sq Ft Price |
|---|---|---|---|---|
| 08/21/2015 08/21/15 | Sold | $233,000 | -2.9% | $132 / Sq Ft |
| 07/18/2015 07/18/15 | Price Changed | $239,900 | -7.7% | $135 / Sq Ft |
| 07/01/2015 07/01/15 | For Sale | $259,900 | +99.8% | $147 / Sq Ft |
| 10/02/2013 10/02/13 | Sold | $130,100 | +11.2% | $71 / Sq Ft |
| 09/03/2013 09/03/13 | Pending | -- | -- | -- |
| 08/24/2013 08/24/13 | For Sale | $117,000 | -- | $64 / Sq Ft |
Source: Arizona Regional Multiple Listing Service (ARMLS)
MLS Number: 4988439
- 4556 N Ironwood Dr
- 1440 W Moon Vista St
- 4110 N Saguaro Dr
- 1451 W Whiteley St
- 5325 N Warner Dr
- 1000 W Whiteley St
- 620 W Tonto St
- 2712 N Brice Cir Unit 9
- 317 W Frontier St
- 4253 N Plaza Dr
- 493 W Mcdowell Blvd
- 2554 N Tambor
- 31 W Canyon St
- 2438 N 113th St
- 0 N Idaho Rd Unit 6629009
- 0 N Idaho Rd Unit 6447796
- 274 E Mckellips Blvd
- 5465 N Winchester Rd
- 4655 N Winchester Rd
- 3131 W Lost Dutchman Blvd Unit 100-33-0040
