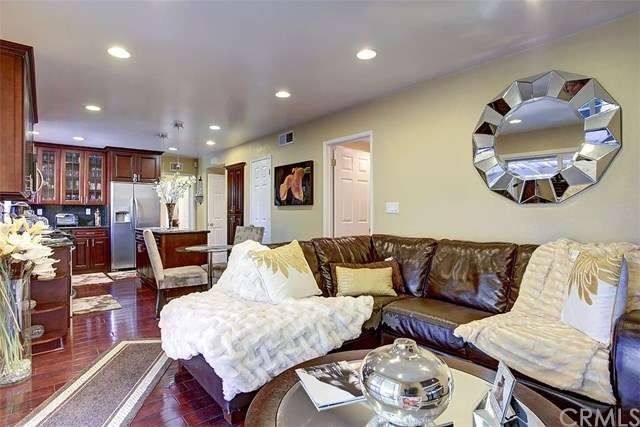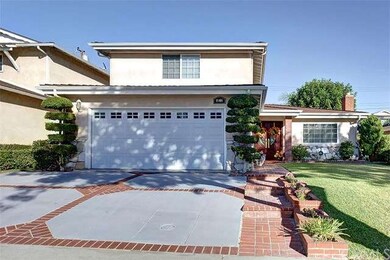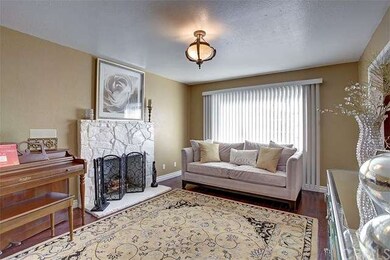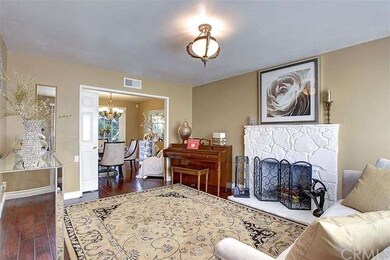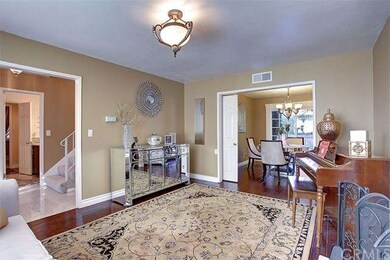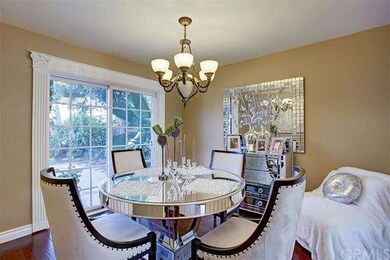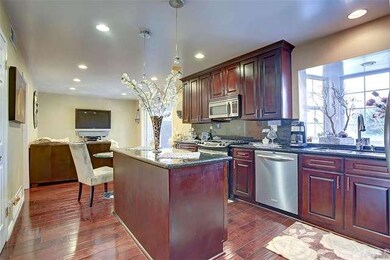
19406 Pricetown Ave Carson, CA 90746
Highlights
- Primary Bedroom Suite
- Traditional Architecture
- Main Floor Bedroom
- Updated Kitchen
- Wood Flooring
- Granite Countertops
About This Home
As of September 2023Move right in to this immaculate home that truly shows like a model home!
Great curb appeal. Wonderful floor plan offers one bedroom down and three bedrooms upstairs. Formal marble entry leads you to living room with stone fireplace. Gorgeous cherry hardwood floors throughout downstairs. Formal dining room has sliding glass doors leading to rear yard. Entertainer's kitchen features center island, granite counter tops, cherry wood cabinets, garden window and stainless steel appliances. Kitchen opens to cozy family room. Downstairs bathroom completely remodeled. Very spacious master bedroom has two closets and private bathroom. Well maintained large private rear yard is ideal for BBQ's and outdoor dining. Two car garage with built in cabinets has direct access. Copper plumbing and newer windows. Extras include alarm system, ceiling fans, automatic sprinklers for front and back and more! Conveniently located close to the University of Dominguez Hills, a great magnet school, shopping and easy freeway access.
Home Details
Home Type
- Single Family
Est. Annual Taxes
- $11,655
Year Built
- Built in 1965
Lot Details
- 5,646 Sq Ft Lot
- Block Wall Fence
- Landscaped
- Sprinkler System
- Lawn
- Back and Front Yard
Parking
- 2 Car Direct Access Garage
- Parking Available
- Garage Door Opener
Home Design
- Traditional Architecture
- Turnkey
- Slab Foundation
- Composition Roof
Interior Spaces
- 1,864 Sq Ft Home
- 2-Story Property
- Gas Fireplace
- Sliding Doors
- Family Room Off Kitchen
- Living Room with Fireplace
- Dining Room
- Home Security System
Kitchen
- Updated Kitchen
- Open to Family Room
- Eat-In Kitchen
- Gas Oven
- Gas Cooktop
- Microwave
- Dishwasher
- Kitchen Island
- Granite Countertops
- Disposal
Flooring
- Wood
- Carpet
Bedrooms and Bathrooms
- 4 Bedrooms
- Main Floor Bedroom
- Primary Bedroom Suite
Laundry
- Laundry Room
- Laundry in Garage
- Washer and Gas Dryer Hookup
Additional Features
- Slab Porch or Patio
- Central Heating
Community Details
- No Home Owners Association
- Laundry Facilities
Listing and Financial Details
- Tax Lot 83
- Tax Tract Number 29681
- Assessor Parcel Number 7322016015
Ownership History
Purchase Details
Purchase Details
Home Financials for this Owner
Home Financials are based on the most recent Mortgage that was taken out on this home.Purchase Details
Home Financials for this Owner
Home Financials are based on the most recent Mortgage that was taken out on this home.Purchase Details
Home Financials for this Owner
Home Financials are based on the most recent Mortgage that was taken out on this home.Purchase Details
Home Financials for this Owner
Home Financials are based on the most recent Mortgage that was taken out on this home.Purchase Details
Home Financials for this Owner
Home Financials are based on the most recent Mortgage that was taken out on this home.Similar Homes in the area
Home Values in the Area
Average Home Value in this Area
Purchase History
| Date | Type | Sale Price | Title Company |
|---|---|---|---|
| Grant Deed | -- | Ticor Title Company Of Califor | |
| Grant Deed | $910,000 | Ticor Title Company | |
| Grant Deed | $638,000 | Stewart Title | |
| Grant Deed | $560,000 | Stewart Title Of Ca Inc | |
| Interfamily Deed Transfer | -- | Chicago Title Co | |
| Grant Deed | -- | Security Union Title |
Mortgage History
| Date | Status | Loan Amount | Loan Type |
|---|---|---|---|
| Previous Owner | $460,000 | New Conventional | |
| Previous Owner | $93,000 | Credit Line Revolving | |
| Previous Owner | $570,000 | New Conventional | |
| Previous Owner | $574,200 | New Conventional | |
| Previous Owner | $440,000 | New Conventional | |
| Previous Owner | $360,000 | New Conventional | |
| Previous Owner | $275,000 | Unknown | |
| Previous Owner | $200,000 | Purchase Money Mortgage |
Property History
| Date | Event | Price | Change | Sq Ft Price |
|---|---|---|---|---|
| 09/22/2023 09/22/23 | Sold | $910,000 | +4.0% | $488 / Sq Ft |
| 08/13/2023 08/13/23 | For Sale | $875,000 | -3.8% | $469 / Sq Ft |
| 08/10/2023 08/10/23 | Pending | -- | -- | -- |
| 08/07/2023 08/07/23 | Off Market | $910,000 | -- | -- |
| 07/28/2023 07/28/23 | For Sale | $875,000 | -3.8% | $469 / Sq Ft |
| 07/17/2023 07/17/23 | Off Market | $910,000 | -- | -- |
| 09/19/2018 09/19/18 | Sold | $638,000 | +4.8% | $342 / Sq Ft |
| 08/23/2018 08/23/18 | Pending | -- | -- | -- |
| 08/22/2018 08/22/18 | For Sale | $609,000 | +8.8% | $327 / Sq Ft |
| 01/04/2016 01/04/16 | Sold | $560,000 | +1.8% | $300 / Sq Ft |
| 11/14/2015 11/14/15 | Pending | -- | -- | -- |
| 11/04/2015 11/04/15 | For Sale | $549,900 | -- | $295 / Sq Ft |
Tax History Compared to Growth
Tax History
| Year | Tax Paid | Tax Assessment Tax Assessment Total Assessment is a certain percentage of the fair market value that is determined by local assessors to be the total taxable value of land and additions on the property. | Land | Improvement |
|---|---|---|---|---|
| 2024 | $11,655 | $910,000 | $699,600 | $210,400 |
| 2023 | $9,054 | $684,062 | $434,240 | $249,822 |
| 2022 | $8,604 | $670,650 | $425,726 | $244,924 |
| 2021 | $8,501 | $657,501 | $417,379 | $240,122 |
| 2019 | $8,203 | $638,000 | $405,000 | $233,000 |
| 2018 | $7,599 | $582,624 | $416,160 | $166,464 |
| 2017 | $7,451 | $571,200 | $408,000 | $163,200 |
| 2016 | $7,277 | $560,000 | $400,000 | $160,000 |
| 2015 | $3,517 | $248,431 | $98,094 | $150,337 |
| 2014 | $3,508 | $243,566 | $96,173 | $147,393 |
Agents Affiliated with this Home
-
Susan Whiteside
S
Seller's Agent in 2023
Susan Whiteside
West Shores Realty, Inc.
(310) 540-3102
3 in this area
17 Total Sales
-
John Novak

Buyer's Agent in 2023
John Novak
Beach City Brokers
(310) 863-8374
2 in this area
20 Total Sales
-
Haili

Seller's Agent in 2018
Haili
Haili Michaels
(760) 315-2565
15 Total Sales
-
R
Seller Co-Listing Agent in 2018
Rhoda Shidaki
No Firm Affiliation
-
Christy Setaro

Seller's Agent in 2016
Christy Setaro
Rodeo Realty
(818) 231-9808
3 in this area
21 Total Sales
-
NoEmail NoEmail
N
Buyer's Agent in 2016
NoEmail NoEmail
NONMEMBER MRML
(646) 541-2551
8 in this area
5,748 Total Sales
Map
Source: California Regional Multiple Listing Service (CRMLS)
MLS Number: SB15240608
APN: 7322-016-015
- 1407 E Kramer Dr
- 1225 E Bankers Dr
- 19008 Hillford Ave
- 1421 E Abbottson St
- 1448 E Fernrock St
- 19240 Annalee Ave
- 19722 Tajauta Ave
- 19522 Caney Ave
- 19309 Tillman Ave
- 1606 E Fernrock St
- 1722 E Turmont St
- 19426 Belshaw Ave
- 19222 S Grandee Ave
- 956 E Gladwick St
- 1782 E Gladwick St
- 19312 Gunlock Ave
- 19303 Kemp Ave
- 19014 Gunlock Ave
- 19617 Enslow Dr
- 19603 Enslow Dr
