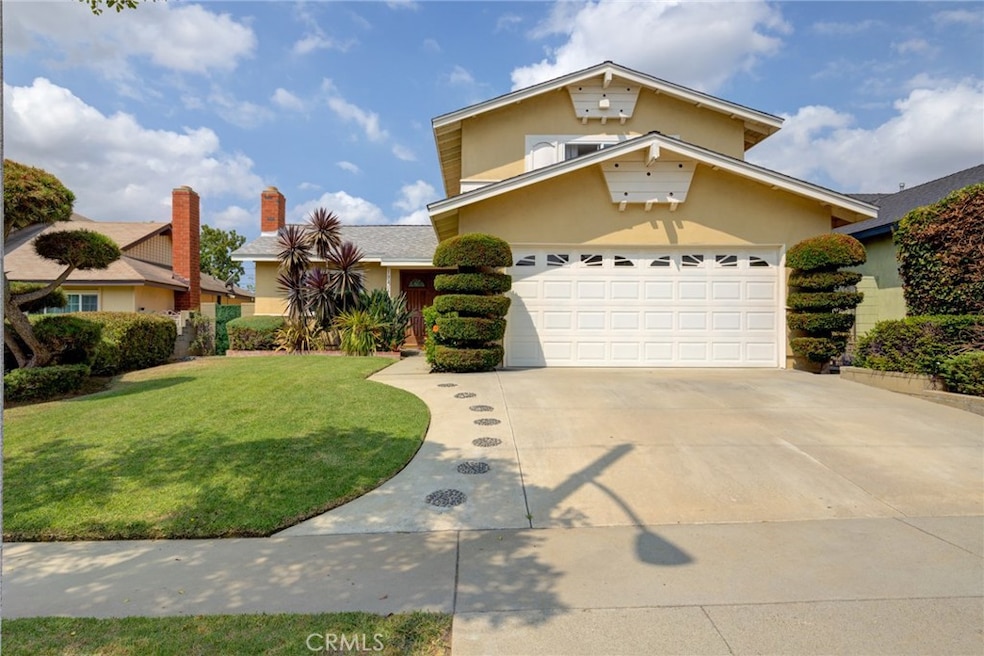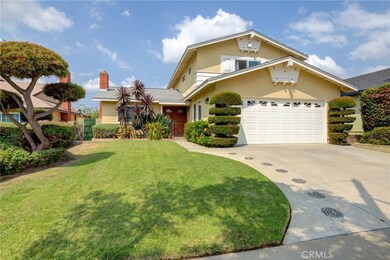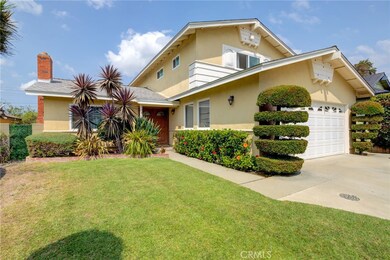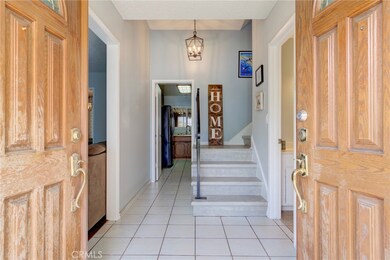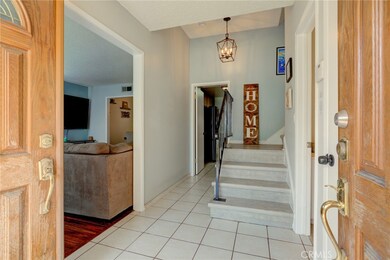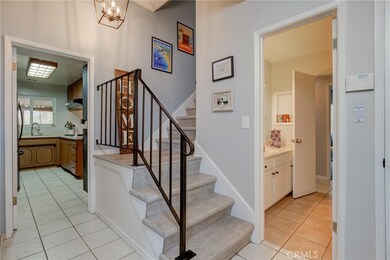
19407 Pricetown Ave Carson, CA 90746
Highlights
- Primary Bedroom Suite
- Bonus Room
- Private Yard
- Retreat
- Great Room
- No HOA
About This Home
As of September 2021PRESENTING 19407 Pricetown Ave ~ This WONDERFUL REMODELED home offers four Bedrooms & three Baths and features a BEAUTIFULLY landscaped front and rear yard complete with fruit trees and a covered patio. The home opens up to a large Living Room featuring excellent entertainment space and a brick fireplace. The overall design and flow will have your guests cascading into the Kitchen and the adjacent Family Room. Take notice of the LARGE SUNROOM adding almost 350 sqft of living space. The room is perfect for a yoga studio, work out room, women's palace, man cave, or kids play area. The Master En-Suite is MASSIVE in size and features a large walk-in closet, ceiling fan, and plenty of room to incorporate a private office area. The three additional Bedrooms are ample in size and feature neighborhood views. The home takes advantage of every inch the property has to offer. Additional features include newer windows, new paint, newly installed roof (with a 50 year warranty) newer refrigerator and dishwasher, newer upstairs laminate flooring, new sewer line to street, new electrical panel and all sockets, new duct work and new garage door to the home. All centrally located near schools,local shops, highways, restaurants and less than 10 miles to THE BEACH. AN ABSOLUTE MUST SEE !!!
Last Agent to Sell the Property
Berkshire Hathaway HomeService License #01409315 Listed on: 08/20/2021

Home Details
Home Type
- Single Family
Est. Annual Taxes
- $11,139
Year Built
- Built in 1965 | Remodeled
Lot Details
- 5,767 Sq Ft Lot
- Landscaped
- Private Yard
- Lawn
- Back and Front Yard
- Property is zoned CARS*
Parking
- 2 Car Direct Access Garage
- Parking Available
- Driveway
Interior Spaces
- 1,864 Sq Ft Home
- 2-Story Property
- Ceiling Fan
- Great Room
- Family Room Off Kitchen
- Living Room with Fireplace
- Bonus Room
- Home Gym
- Neighborhood Views
Kitchen
- Open to Family Room
- Eat-In Kitchen
- Breakfast Bar
- Gas Cooktop
- Dishwasher
Bedrooms and Bathrooms
- 4 Bedrooms | 1 Main Level Bedroom
- Retreat
- Primary Bedroom Suite
Laundry
- Laundry Room
- Laundry in Garage
Home Security
- Carbon Monoxide Detectors
- Fire and Smoke Detector
Outdoor Features
- Patio
- Exterior Lighting
Utilities
- Central Heating
- Water Heater
Community Details
- No Home Owners Association
Listing and Financial Details
- Tax Lot 74
- Tax Tract Number 29681
- Assessor Parcel Number 7322016006
- $837 per year additional tax assessments
Ownership History
Purchase Details
Home Financials for this Owner
Home Financials are based on the most recent Mortgage that was taken out on this home.Purchase Details
Home Financials for this Owner
Home Financials are based on the most recent Mortgage that was taken out on this home.Purchase Details
Home Financials for this Owner
Home Financials are based on the most recent Mortgage that was taken out on this home.Purchase Details
Purchase Details
Similar Homes in Carson, CA
Home Values in the Area
Average Home Value in this Area
Purchase History
| Date | Type | Sale Price | Title Company |
|---|---|---|---|
| Grant Deed | $825,000 | Fidelity Natl Ttl Co Long Be | |
| Grant Deed | $825,000 | Fidelity Natl Ttl Co Long Be | |
| Grant Deed | $579,000 | Chicago Title Company | |
| Interfamily Deed Transfer | -- | None Available | |
| Interfamily Deed Transfer | -- | -- |
Mortgage History
| Date | Status | Loan Amount | Loan Type |
|---|---|---|---|
| Open | $490,000 | New Conventional | |
| Previous Owner | $500,000 | New Conventional | |
| Previous Owner | $509,000 | New Conventional | |
| Previous Owner | $94,950 | Unknown | |
| Previous Owner | $98,200 | Unknown |
Property History
| Date | Event | Price | Change | Sq Ft Price |
|---|---|---|---|---|
| 09/28/2021 09/28/21 | Sold | $825,000 | 0.0% | $443 / Sq Ft |
| 08/26/2021 08/26/21 | Pending | -- | -- | -- |
| 08/25/2021 08/25/21 | Off Market | $825,000 | -- | -- |
| 08/20/2021 08/20/21 | For Sale | $798,000 | +37.8% | $428 / Sq Ft |
| 11/13/2017 11/13/17 | Sold | $579,000 | 0.0% | $311 / Sq Ft |
| 10/11/2017 10/11/17 | Pending | -- | -- | -- |
| 10/02/2017 10/02/17 | For Sale | $579,000 | -- | $311 / Sq Ft |
Tax History Compared to Growth
Tax History
| Year | Tax Paid | Tax Assessment Tax Assessment Total Assessment is a certain percentage of the fair market value that is determined by local assessors to be the total taxable value of land and additions on the property. | Land | Improvement |
|---|---|---|---|---|
| 2024 | $11,139 | $858,330 | $598,230 | $260,100 |
| 2023 | $10,927 | $841,500 | $586,500 | $255,000 |
| 2022 | $10,380 | $825,000 | $575,000 | $250,000 |
| 2021 | $7,856 | $608,631 | $376,321 | $232,310 |
| 2019 | $7,577 | $590,580 | $365,160 | $225,420 |
| 2018 | $7,476 | $579,000 | $358,000 | $221,000 |
| 2017 | $1,449 | $65,862 | $14,551 | $51,311 |
| 2016 | $1,397 | $64,571 | $14,266 | $50,305 |
| 2015 | $1,357 | $63,602 | $14,052 | $49,550 |
| 2014 | $1,352 | $62,357 | $13,777 | $48,580 |
Agents Affiliated with this Home
-
Gustavo Cardenas

Seller's Agent in 2021
Gustavo Cardenas
Berkshire Hathaway HomeService
(310) 447-4771
3 in this area
113 Total Sales
-
Joe Vivanco

Buyer's Agent in 2021
Joe Vivanco
Keller Williams SELA
(562) 228-1893
1 in this area
34 Total Sales
-
Gerry Nicks

Seller's Agent in 2017
Gerry Nicks
Keller Williams South Bay
(310) 701-5332
49 in this area
168 Total Sales
-
Gregory Roberts

Buyer's Agent in 2017
Gregory Roberts
Coldwell Banker Realty
(310) 686-6119
2 in this area
68 Total Sales
Map
Source: California Regional Multiple Listing Service (CRMLS)
MLS Number: PV21184709
APN: 7322-016-006
- 1407 E Kramer Dr
- 1421 E Abbottson St
- 1448 E Fernrock St
- 1225 E Bankers Dr
- 19722 Tajauta Ave
- 19008 Hillford Ave
- 19240 Annalee Ave
- 1606 E Fernrock St
- 19522 Caney Ave
- 19309 Tillman Ave
- 1722 E Turmont St
- 19426 Belshaw Ave
- 19222 S Grandee Ave
- 956 E Gladwick St
- 1782 E Gladwick St
- 19312 Gunlock Ave
- 19617 Enslow Dr
- 19303 Kemp Ave
- 19603 Enslow Dr
- 1416 Vigilant
