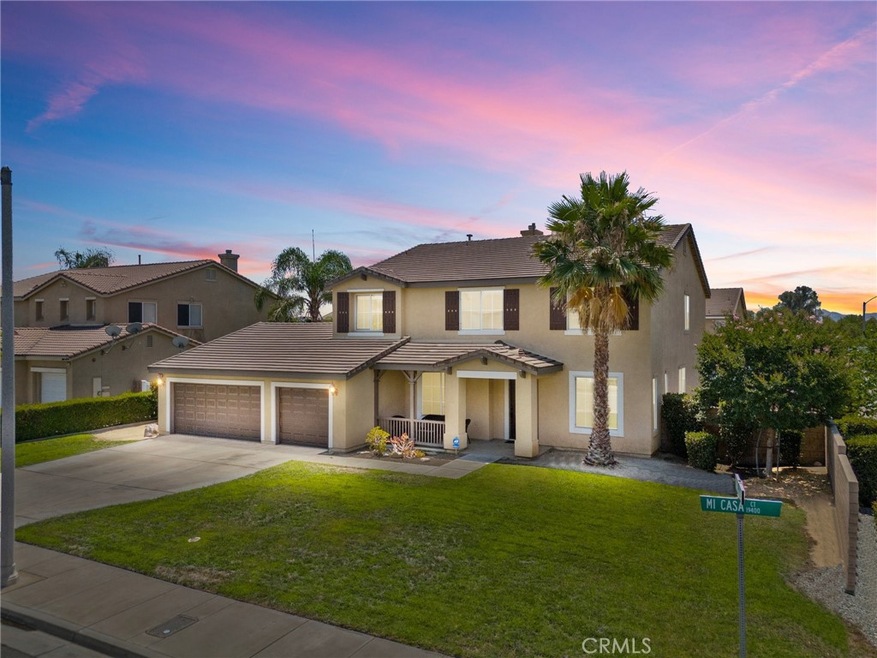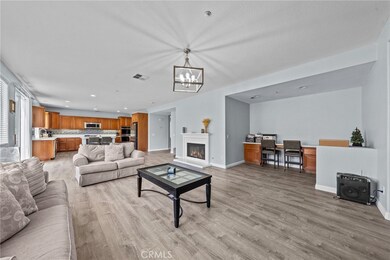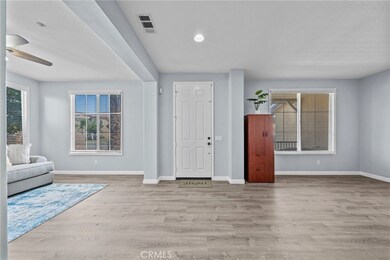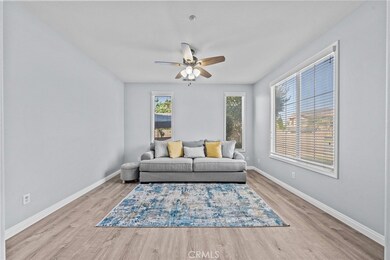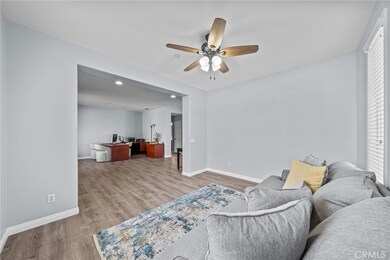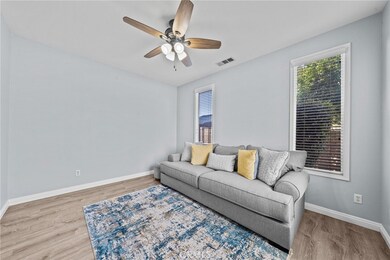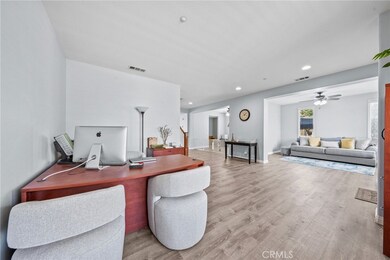
19409 Mi Casa Ct Riverside, CA 92508
Orangecrest NeighborhoodHighlights
- Primary Bedroom Suite
- Fireplace in Primary Bedroom
- Bonus Room
- Mark Twain Elementary School Rated A-
- Mediterranean Architecture
- 4-minute walk to Salamanca Park
About This Home
As of September 2024Discover this modern, recently remodeled two-story home with a 6-CAR TANDEM GARAGE! Situated in the rapidly growing area of Orangecrest, this home features a first level that offers a living room, an office, a formal dining room, a remodeled kitchen with an island, a full bath, a family room with a fireplace, and a study area. The upstairs boasts a huge loft/bonus room, perfect for gaming, a primary bedroom suite with a fireplace, an en suite bathroom with a separate tub & shower, dual vanities, and a walk-in closet. Also, on this level, you will find three additional bedrooms and a hall bath. Other features include new luxury vinyl flooring, ceiling fans, and recessed lighting throughout the home. LOW HOA DUES!
Last Agent to Sell the Property
EXP REALTY OF CALIFORNIA INC Brokerage Phone: 951-313-1746 License #01193547 Listed on: 07/23/2024

Home Details
Home Type
- Single Family
Est. Annual Taxes
- $7,040
Year Built
- Built in 2006
Lot Details
- 0.25 Acre Lot
- Cul-De-Sac
- Vinyl Fence
- Block Wall Fence
- Corner Lot
- Front and Side Yard Sprinklers
- Lawn
- Back and Front Yard
HOA Fees
- $25 Monthly HOA Fees
Parking
- 6 Car Direct Access Garage
- 3 Open Parking Spaces
- Pull-through
- Parking Available
- Front Facing Garage
- Tandem Garage
- Two Garage Doors
- Garage Door Opener
- Driveway
Home Design
- Mediterranean Architecture
- Slab Foundation
- Fire Rated Drywall
- Frame Construction
- Tile Roof
- Pre-Cast Concrete Construction
- Stucco
Interior Spaces
- 3,715 Sq Ft Home
- 2-Story Property
- Built-In Features
- Ceiling Fan
- Recessed Lighting
- Gas Fireplace
- Double Pane Windows
- Blinds
- Window Screens
- Entryway
- Family Room with Fireplace
- Living Room
- Bonus Room
- Game Room
- Neighborhood Views
Kitchen
- Electric Oven
- Built-In Range
- Microwave
- Dishwasher
- Quartz Countertops
- Disposal
Flooring
- Carpet
- Vinyl
Bedrooms and Bathrooms
- 4 Bedrooms
- Fireplace in Primary Bedroom
- All Upper Level Bedrooms
- Primary Bedroom Suite
- Walk-In Closet
- 3 Full Bathrooms
- Tile Bathroom Countertop
- Makeup or Vanity Space
- Dual Sinks
- Dual Vanity Sinks in Primary Bathroom
- Bathtub with Shower
- Separate Shower
Laundry
- Laundry Room
- Laundry on upper level
- Washer and Gas Dryer Hookup
Home Security
- Carbon Monoxide Detectors
- Fire and Smoke Detector
- Fire Sprinkler System
Outdoor Features
- Patio
- Exterior Lighting
- Rain Gutters
- Front Porch
Location
- Suburban Location
Schools
- Mark Twain Elementary School
- Miller Middle School
- King High School
Utilities
- Forced Air Heating and Cooling System
- Heating System Uses Natural Gas
- Underground Utilities
- Natural Gas Connected
- Water Heater
- Phone Available
- Cable TV Available
Community Details
- Cole Avenue Association, Phone Number (951) 682-5454
- Weldon L. Brown Company HOA
- Maintained Community
Listing and Financial Details
- Tax Lot 33
- Tax Tract Number 31362
- Assessor Parcel Number 266561026
- $2,403 per year additional tax assessments
Ownership History
Purchase Details
Home Financials for this Owner
Home Financials are based on the most recent Mortgage that was taken out on this home.Purchase Details
Home Financials for this Owner
Home Financials are based on the most recent Mortgage that was taken out on this home.Purchase Details
Purchase Details
Home Financials for this Owner
Home Financials are based on the most recent Mortgage that was taken out on this home.Purchase Details
Home Financials for this Owner
Home Financials are based on the most recent Mortgage that was taken out on this home.Purchase Details
Home Financials for this Owner
Home Financials are based on the most recent Mortgage that was taken out on this home.Purchase Details
Home Financials for this Owner
Home Financials are based on the most recent Mortgage that was taken out on this home.Similar Homes in Riverside, CA
Home Values in the Area
Average Home Value in this Area
Purchase History
| Date | Type | Sale Price | Title Company |
|---|---|---|---|
| Grant Deed | $850,000 | Stewart Title | |
| Interfamily Deed Transfer | -- | Stewart Title Of California | |
| Interfamily Deed Transfer | -- | None Available | |
| Interfamily Deed Transfer | -- | Stewart Title Of California | |
| Grant Deed | -- | Stewart Title Of California | |
| Trustee Deed | $291,500 | None Available | |
| Grant Deed | $620,000 | Chicago Title Company |
Mortgage History
| Date | Status | Loan Amount | Loan Type |
|---|---|---|---|
| Open | $680,000 | New Conventional | |
| Previous Owner | $450,000 | New Conventional | |
| Previous Owner | $60,000 | Unknown | |
| Previous Owner | $363,000 | New Conventional | |
| Previous Owner | $345,000 | New Conventional | |
| Previous Owner | $336,254 | FHA | |
| Previous Owner | $171,881 | Credit Line Revolving | |
| Previous Owner | $417,000 | Purchase Money Mortgage |
Property History
| Date | Event | Price | Change | Sq Ft Price |
|---|---|---|---|---|
| 09/11/2024 09/11/24 | Sold | $850,000 | -3.3% | $229 / Sq Ft |
| 08/09/2024 08/09/24 | Pending | -- | -- | -- |
| 07/23/2024 07/23/24 | For Sale | $879,000 | -- | $237 / Sq Ft |
Tax History Compared to Growth
Tax History
| Year | Tax Paid | Tax Assessment Tax Assessment Total Assessment is a certain percentage of the fair market value that is determined by local assessors to be the total taxable value of land and additions on the property. | Land | Improvement |
|---|---|---|---|---|
| 2023 | $7,040 | $416,502 | $72,430 | $344,072 |
| 2022 | $6,957 | $408,336 | $71,010 | $337,326 |
| 2021 | $6,908 | $400,330 | $69,618 | $330,712 |
| 2020 | $6,894 | $396,226 | $68,905 | $327,321 |
| 2019 | $6,809 | $388,457 | $67,555 | $320,902 |
| 2018 | $6,748 | $380,841 | $66,231 | $314,610 |
| 2017 | $6,671 | $373,375 | $64,933 | $308,442 |
| 2016 | $6,373 | $366,055 | $63,660 | $302,395 |
| 2015 | $6,293 | $360,557 | $62,704 | $297,853 |
| 2014 | $6,257 | $353,496 | $61,477 | $292,019 |
Agents Affiliated with this Home
-
Donald Mowery

Seller's Agent in 2024
Donald Mowery
EXP REALTY OF CALIFORNIA INC
(951) 313-1746
4 in this area
268 Total Sales
-
JASON SPARKS

Buyer's Agent in 2024
JASON SPARKS
Tower Agency
(951) 850-5163
26 in this area
176 Total Sales
-
ASHLEY ADKINS

Buyer Co-Listing Agent in 2024
ASHLEY ADKINS
Tower Agency
(951) 892-4494
13 in this area
67 Total Sales
Map
Source: California Regional Multiple Listing Service (CRMLS)
MLS Number: CV24150515
APN: 266-561-026
- 19270 El Gallo St
- 19273 El Gallo St
- 9675 Salamanca St
- 19297 Salamanca St
- 19370 Nalancia Way
- 19360 Nalancia Way
- 19287 Salamanca St
- 19277 Salamanca St
- 19246 Salamanca St
- 19257 Salamanca St
- 19247 Salamanca St
- 19365 Nalancia Way
- 19355 Nalancia Way
- 19345 Nalancia Way
- 19215 Salamanca St
- 19202 Salamanca St
- 19205 Salamanca St
- 19182 Salamanca St
- 9664 Manza Ct
- 19430 Bridgewater Ln
