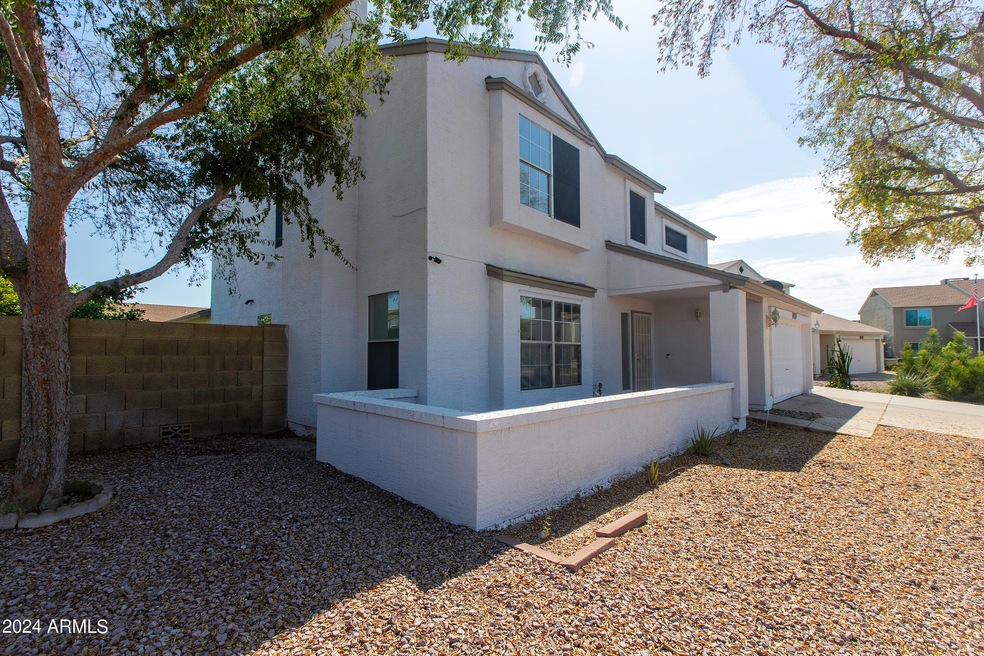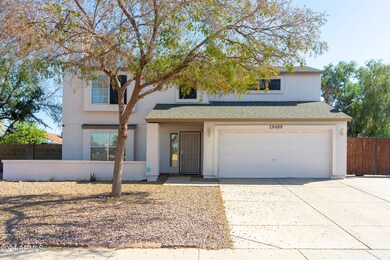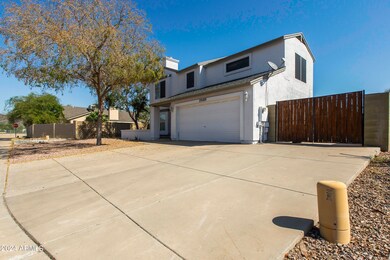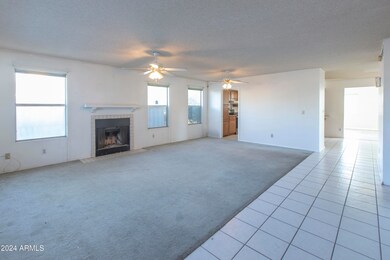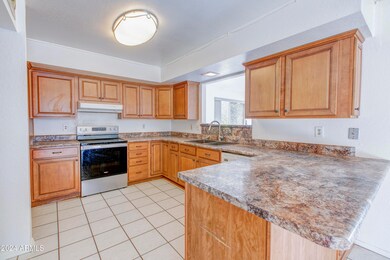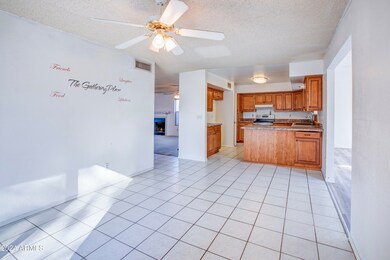
19409 N 45th Dr Glendale, AZ 85308
Deer Valley NeighborhoodHighlights
- Private Pool
- RV Gated
- No HOA
- Mountain Shadows Elementary School Rated A-
- 1 Fireplace
- Covered patio or porch
About This Home
As of March 2025Charming 4-bedroom, 2.5-bath home with 2,400 sq. ft. of living space! This home is ready for your cosmetic touches!
Enjoy the spacious layout featuring a bright, open-concept kitchen and family room, perfect for entertaining. The large master suite includes a walk-in closet and ensuite bath with dual sinks. You can see the brand new roof if you step outside. Featuring a beautiful backyard oasis complete with a sparkling pool, perfect for relaxing and hosting summer BBQs. No HOA means more freedom for you!
Conveniently located near schools, shopping, and parks. This home offers the ideal blend of comfort and convenience. A must-see!
Last Agent to Sell the Property
The BrokerEDGE License #BR651095000 Listed on: 10/12/2024
Home Details
Home Type
- Single Family
Est. Annual Taxes
- $1,705
Year Built
- Built in 1986
Lot Details
- 8,451 Sq Ft Lot
- Block Wall Fence
- Grass Covered Lot
Parking
- 2 Car Direct Access Garage
- 4 Open Parking Spaces
- Garage Door Opener
- RV Gated
Home Design
- Wood Frame Construction
- Composition Roof
- Stucco
Interior Spaces
- 2,386 Sq Ft Home
- 2-Story Property
- Ceiling height of 9 feet or more
- 1 Fireplace
- Washer and Dryer Hookup
Kitchen
- Breakfast Bar
- Built-In Microwave
Flooring
- Carpet
- Laminate
- Tile
Bedrooms and Bathrooms
- 4 Bedrooms
- Primary Bathroom is a Full Bathroom
- 2.5 Bathrooms
Pool
- Private Pool
- Spa
Outdoor Features
- Covered patio or porch
Schools
- Mountain Shadows Elementary School
- Desert Sky Middle School
- Deer Valley High School
Utilities
- Central Air
- Heating Available
Community Details
- No Home Owners Association
- Association fees include no fees
- Overland Trail 4 Subdivision
Listing and Financial Details
- Tax Lot 469
- Assessor Parcel Number 206-30-175
Ownership History
Purchase Details
Home Financials for this Owner
Home Financials are based on the most recent Mortgage that was taken out on this home.Purchase Details
Home Financials for this Owner
Home Financials are based on the most recent Mortgage that was taken out on this home.Similar Homes in the area
Home Values in the Area
Average Home Value in this Area
Purchase History
| Date | Type | Sale Price | Title Company |
|---|---|---|---|
| Warranty Deed | $552,000 | First American Title Insurance | |
| Warranty Deed | $400,000 | First American Title Insurance | |
| Warranty Deed | $400,000 | First American Title Insurance |
Mortgage History
| Date | Status | Loan Amount | Loan Type |
|---|---|---|---|
| Open | $441,600 | New Conventional | |
| Previous Owner | $373,500 | New Conventional | |
| Previous Owner | $151,400 | New Conventional | |
| Previous Owner | $164,500 | New Conventional | |
| Previous Owner | $83,200 | Unknown | |
| Previous Owner | $10,000 | Credit Line Revolving | |
| Previous Owner | $160,000 | Unknown | |
| Previous Owner | $155,570 | VA | |
| Previous Owner | $10,400 | Seller Take Back |
Property History
| Date | Event | Price | Change | Sq Ft Price |
|---|---|---|---|---|
| 06/25/2025 06/25/25 | Off Market | $552,000 | -- | -- |
| 03/07/2025 03/07/25 | Sold | $552,000 | -1.1% | $231 / Sq Ft |
| 02/15/2025 02/15/25 | For Sale | $558,000 | +39.5% | $234 / Sq Ft |
| 12/27/2024 12/27/24 | Sold | $400,000 | -13.0% | $168 / Sq Ft |
| 12/18/2024 12/18/24 | Pending | -- | -- | -- |
| 12/07/2024 12/07/24 | Price Changed | $460,000 | -6.1% | $193 / Sq Ft |
| 11/24/2024 11/24/24 | Price Changed | $489,999 | -2.0% | $205 / Sq Ft |
| 10/28/2024 10/28/24 | Price Changed | $499,998 | 0.0% | $210 / Sq Ft |
| 10/12/2024 10/12/24 | For Sale | $499,999 | -- | $210 / Sq Ft |
Tax History Compared to Growth
Tax History
| Year | Tax Paid | Tax Assessment Tax Assessment Total Assessment is a certain percentage of the fair market value that is determined by local assessors to be the total taxable value of land and additions on the property. | Land | Improvement |
|---|---|---|---|---|
| 2025 | $1,705 | $19,811 | -- | -- |
| 2024 | $1,676 | $18,868 | -- | -- |
| 2023 | $1,676 | $35,680 | $7,130 | $28,550 |
| 2022 | $1,614 | $27,870 | $5,570 | $22,300 |
| 2021 | $1,686 | $25,460 | $5,090 | $20,370 |
| 2020 | $1,655 | $23,870 | $4,770 | $19,100 |
| 2019 | $1,604 | $23,060 | $4,610 | $18,450 |
| 2018 | $1,548 | $21,500 | $4,300 | $17,200 |
| 2017 | $1,495 | $19,170 | $3,830 | $15,340 |
| 2016 | $1,411 | $18,560 | $3,710 | $14,850 |
| 2015 | $1,259 | $18,360 | $3,670 | $14,690 |
Agents Affiliated with this Home
-
C
Seller's Agent in 2025
Charles Hampton
Revinre
-
M
Buyer's Agent in 2025
Marianne Irving
HomeSmart
-
A
Seller's Agent in 2024
Andrea Ferrell
The BrokerEDGE
Map
Source: Arizona Regional Multiple Listing Service (ARMLS)
MLS Number: 6770368
APN: 206-30-175
- 19809 N 47th Ave
- 19039 N 47th Ave
- 19813 N 47th Ave
- 4443 W Escuda Dr
- 4427 W Kimberly Way
- 4620 W Julie Dr
- 18827 N 47th Dr
- 4760 W Wahalla Ln
- 4212 W Wahalla Ln
- 18610 N 45th Ave
- 4133 W Marco Polo Rd
- 18601 N 45th Dr
- 19815 N 49th Ave
- 4948 W Wikieup Ln
- 4918 W Wahalla Ln Unit 1
- 4547 W Villa Theresa Dr
- 18819 N 49th Ave
- 20040 N 49th Dr
- 4323 W Villa Theresa Dr
- 4201 W Renee Dr
