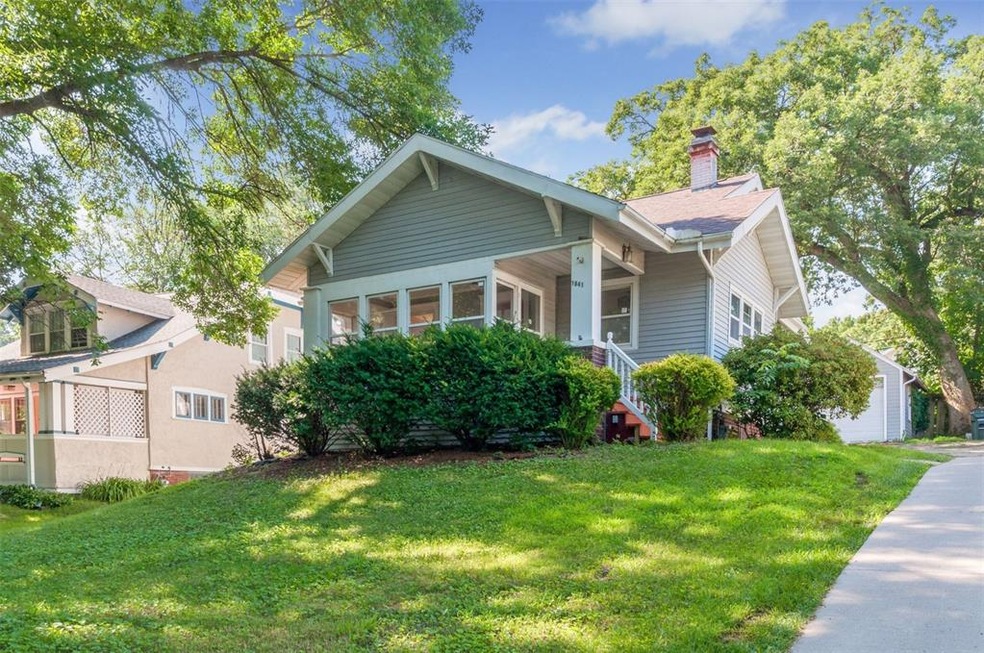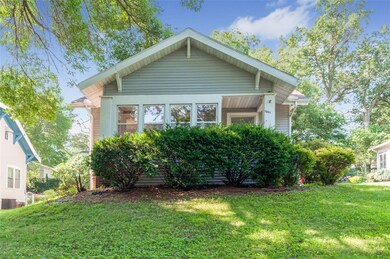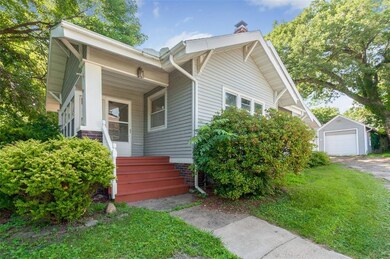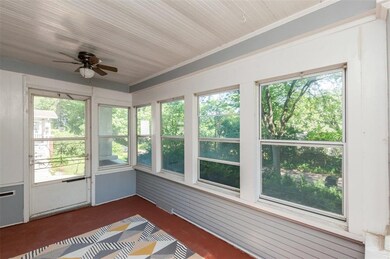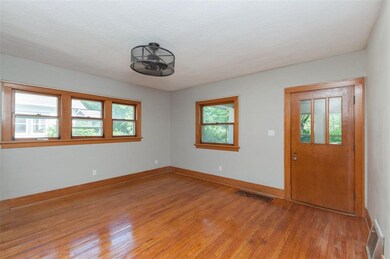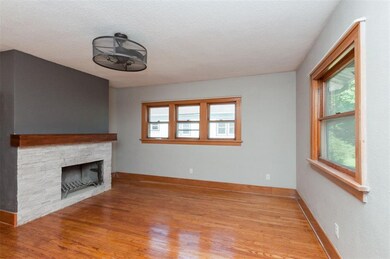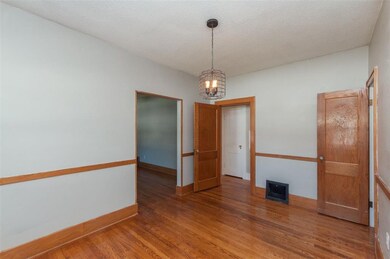
1941 8th Ave SE Cedar Rapids, IA 52403
Vernon Heights NeighborhoodHighlights
- Deck
- 2 Car Detached Garage
- Combination Kitchen and Dining Room
- Main Floor Primary Bedroom
- Forced Air Cooling System
- Fenced
About This Home
As of December 2019If you are dreaming of living in the historic Vernon Heights neighborhood on a budget, WAKE UP!!! This is your chance to own a move-in ready home that is packed full of charm for a great price. Interior improvements include: fresh paint throughout, new carpet upstairs, new counter tops, new stainless steel appliances, newly refinished hardwood floors, and new lighting throughout. The exterior is maintenance free and has a newer roof. Enjoy the view of this park-like neighborhood from your enclosed front porch. Set up your showing today and be packing your bags tomorrow!
Last Agent to Sell the Property
Brennan Home Team
Keller Williams Legacy Group Listed on: 07/09/2019
Home Details
Home Type
- Single Family
Est. Annual Taxes
- $2,576
Year Built
- 1924
Lot Details
- Lot Dimensions are 64 x 140
- Fenced
Parking
- 2 Car Detached Garage
Home Design
- Frame Construction
- Aluminum Siding
Interior Spaces
- 1,427 Sq Ft Home
- 1.5-Story Property
- Wood Burning Fireplace
- Living Room with Fireplace
- Combination Kitchen and Dining Room
- Basement Fills Entire Space Under The House
Kitchen
- Range
- Microwave
- Dishwasher
Bedrooms and Bathrooms
- 3 Bedrooms | 2 Main Level Bedrooms
- Primary Bedroom on Main
- 1 Full Bathroom
Outdoor Features
- Deck
Utilities
- Forced Air Cooling System
- Heating System Uses Gas
- Gas Water Heater
Ownership History
Purchase Details
Home Financials for this Owner
Home Financials are based on the most recent Mortgage that was taken out on this home.Purchase Details
Home Financials for this Owner
Home Financials are based on the most recent Mortgage that was taken out on this home.Purchase Details
Purchase Details
Purchase Details
Home Financials for this Owner
Home Financials are based on the most recent Mortgage that was taken out on this home.Purchase Details
Home Financials for this Owner
Home Financials are based on the most recent Mortgage that was taken out on this home.Similar Homes in Cedar Rapids, IA
Home Values in the Area
Average Home Value in this Area
Purchase History
| Date | Type | Sale Price | Title Company |
|---|---|---|---|
| Warranty Deed | $113,000 | None Available | |
| Quit Claim Deed | $69,000 | None Available | |
| Sheriffs Deed | $68,870 | None Available | |
| Sheriffs Deed | $139,410 | None Available | |
| Warranty Deed | $133,500 | None Available | |
| Warranty Deed | $122,500 | -- |
Mortgage History
| Date | Status | Loan Amount | Loan Type |
|---|---|---|---|
| Open | $90,320 | New Conventional | |
| Previous Owner | $77,495 | Stand Alone Refi Refinance Of Original Loan | |
| Previous Owner | $12,500 | No Value Available | |
| Previous Owner | $89,955 | FHA | |
| Previous Owner | $126,900 | Unknown | |
| Previous Owner | $14,100 | Credit Line Revolving | |
| Previous Owner | $134,000 | Unknown | |
| Previous Owner | $98,320 | Fannie Mae Freddie Mac |
Property History
| Date | Event | Price | Change | Sq Ft Price |
|---|---|---|---|---|
| 12/23/2019 12/23/19 | Sold | $112,900 | 0.0% | $79 / Sq Ft |
| 11/25/2019 11/25/19 | Pending | -- | -- | -- |
| 10/23/2019 10/23/19 | Price Changed | $112,900 | -0.5% | $79 / Sq Ft |
| 10/01/2019 10/01/19 | Price Changed | $113,500 | -0.4% | $80 / Sq Ft |
| 09/18/2019 09/18/19 | Price Changed | $114,000 | -0.8% | $80 / Sq Ft |
| 08/28/2019 08/28/19 | Price Changed | $114,900 | -1.4% | $81 / Sq Ft |
| 07/26/2019 07/26/19 | Price Changed | $116,500 | -2.8% | $82 / Sq Ft |
| 07/09/2019 07/09/19 | For Sale | $119,900 | +24.9% | $84 / Sq Ft |
| 12/30/2014 12/30/14 | Sold | $96,000 | -4.0% | $67 / Sq Ft |
| 10/29/2014 10/29/14 | Pending | -- | -- | -- |
| 09/05/2014 09/05/14 | For Sale | $100,000 | -- | $70 / Sq Ft |
Tax History Compared to Growth
Tax History
| Year | Tax Paid | Tax Assessment Tax Assessment Total Assessment is a certain percentage of the fair market value that is determined by local assessors to be the total taxable value of land and additions on the property. | Land | Improvement |
|---|---|---|---|---|
| 2023 | $2,720 | $148,200 | $38,000 | $110,200 |
| 2022 | $2,642 | $137,800 | $35,000 | $102,800 |
| 2021 | $2,636 | $127,500 | $35,000 | $92,500 |
| 2020 | $2,636 | $119,500 | $30,400 | $89,100 |
| 2019 | $2,468 | $123,000 | $30,400 | $92,600 |
| 2018 | $2,534 | $123,000 | $30,400 | $92,600 |
| 2017 | $2,658 | $130,600 | $30,400 | $100,200 |
| 2016 | $2,613 | $122,900 | $30,400 | $92,500 |
| 2015 | $2,632 | $123,674 | $30,400 | $93,274 |
| 2014 | $2,632 | $123,674 | $30,400 | $93,274 |
| 2013 | $2,390 | $123,674 | $30,400 | $93,274 |
Agents Affiliated with this Home
-
B
Seller's Agent in 2019
Brennan Home Team
Keller Williams Legacy Group
-
Bob Kula
B
Buyer's Agent in 2019
Bob Kula
IOWA REALTY
(319) 393-4900
1 in this area
40 Total Sales
-
Joni Long
J
Seller's Agent in 2014
Joni Long
Realty87
(319) 350-0506
1 in this area
126 Total Sales
-
Gary Doerrfeld

Seller Co-Listing Agent in 2014
Gary Doerrfeld
Realty87
(319) 981-2983
132 Total Sales
Map
Source: Cedar Rapids Area Association of REALTORS®
MLS Number: 1905054
APN: 14224-83003-00000
- 1946 Higley Ave SE
- 1915 Higley Ave SE
- 1828 7th Ave SE
- 826 Wellington St SE
- 618 18th St SE
- 1022 19th St SE
- 510 Knollwood Dr SE
- 1041 19th St SE
- 809 17th St SE
- 1933 4th Ave SE
- 2225 Mount Vernon Rd SE
- 1604 8th Ave SE
- 1625 6th Ave SE
- 414 18th St SE
- 1557 7th Ave SE
- 1735 4th Ave SE
- 2021 Bever Ave SE
- 383 21st St SE
- 384 21st St SE
- 1120 23rd St SE
