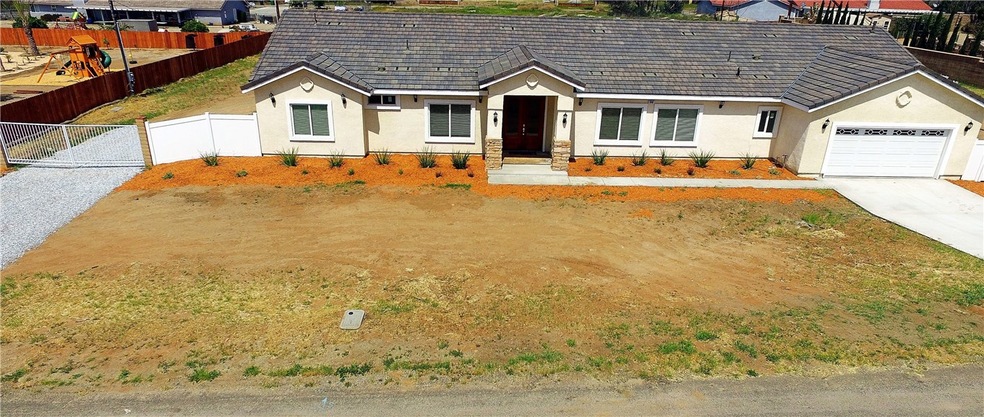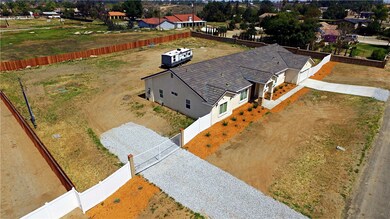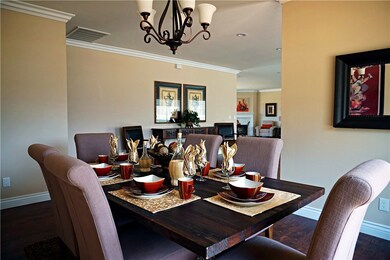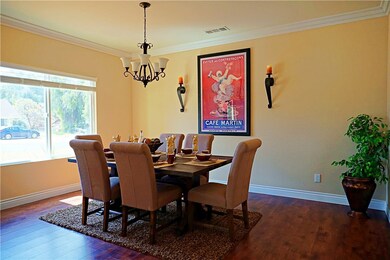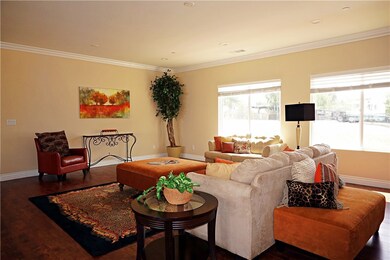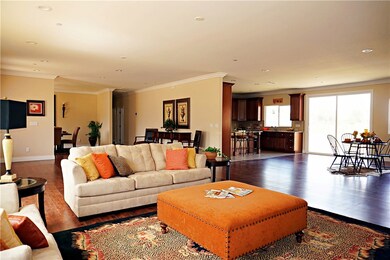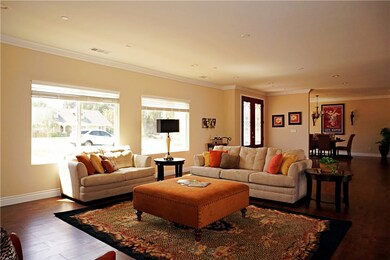
19410 Spalding Ave Riverside, CA 92508
Estimated Value: $834,000 - $959,000
Highlights
- Under Construction
- Primary Bedroom Suite
- Traditional Architecture
- RV Access or Parking
- Open Floorplan
- Great Room
About This Home
As of June 2018*** BRAND NEW RANCH STYLE HOME WITH A LOT SIZE JUST UNDER 1 ACRE...WAITING FOR YOU! *** Located in the Woodcrest-Glen Valley area of Riverside. Upon entering the grand double doors into your new home, you'll be welcomed with an incredible open floor plan that features 4 Bedrooms and 3 full size bathrooms with over 3,185 sq.ft of living. This amazing home welcomes you into a massive size great room that continuously flows throughout the home. Take notice of the separate formal dining room area great for entertaining, the spacious living room, dining area with a fireplace inviting you into your wonderful island kitchen to congregate with the family and friends. Kitchen displays wood cabinetry, granite, stainless steel appliances, and tile flooring. Beautiful crown molding details throughout the home with recessed lighting..the list just goes on! You have a master suite oasis that offers privacy located away from the other bedrooms, across the way are 3 bedrooms that are just incredible in size with 2 full bathrooms. Perfect for a large family! Separate indoor laundry room leading to your 2 car garage with new epoxy flooring. The backyard has so much potential for its new owner...We are talking about a lot size that sits under 1 acre with so much to do here. Perhaps add a workshop, custom swimming pool, kids playground and more. Property is close to great schools, shopping centers, and freeway access. LOW TAX RATE * NO HOA HERE* PRICED TO SELL FAST - SUBMIT ALL OFFERS*
Last Agent to Sell the Property
Home New Realty License #01792956 Listed on: 04/11/2018
Home Details
Home Type
- Single Family
Est. Annual Taxes
- $6,824
Year Built
- Built in 2018 | Under Construction
Lot Details
- 0.83 Acre Lot
- Fenced
- New Fence
- Level Lot
- Drip System Landscaping
- Sprinkler System
- Private Yard
- Density is up to 1 Unit/Acre
Parking
- 2 Car Direct Access Garage
- Parking Available
- Single Garage Door
- Garage Door Opener
- Gravel Driveway
- RV Access or Parking
Home Design
- Traditional Architecture
- Brick Exterior Construction
- Permanent Foundation
- Fire Rated Drywall
- Tile Roof
- Composition Roof
- Pre-Cast Concrete Construction
- Copper Plumbing
- Stucco
Interior Spaces
- 3,185 Sq Ft Home
- 1-Story Property
- Open Floorplan
- Crown Molding
- Recessed Lighting
- Electric Fireplace
- Double Pane Windows
- ENERGY STAR Qualified Windows
- Blinds
- Window Screens
- Double Door Entry
- French Doors
- Great Room
- Family Room Off Kitchen
- Living Room
- Dining Room with Fireplace
- Formal Dining Room
Kitchen
- Open to Family Room
- Gas Oven
- Gas Cooktop
- Microwave
- Dishwasher
- Kitchen Island
- Granite Countertops
Flooring
- Carpet
- Laminate
Bedrooms and Bathrooms
- 4 Main Level Bedrooms
- Primary Bedroom Suite
- Walk-In Closet
- 3 Full Bathrooms
- Granite Bathroom Countertops
- Dual Sinks
- Dual Vanity Sinks in Primary Bathroom
- Bathtub with Shower
- Separate Shower
- Exhaust Fan In Bathroom
Laundry
- Laundry Room
- Washer and Gas Dryer Hookup
Home Security
- Carbon Monoxide Detectors
- Fire and Smoke Detector
Location
- Urban Location
Utilities
- Cooling System Powered By Gas
- Central Heating and Cooling System
- High Efficiency Heating System
- 220 Volts
- Natural Gas Connected
- High-Efficiency Water Heater
- Conventional Septic
Community Details
- No Home Owners Association
Listing and Financial Details
- Tax Lot 124
- Tax Tract Number 1
- Assessor Parcel Number 266272006
Ownership History
Purchase Details
Purchase Details
Home Financials for this Owner
Home Financials are based on the most recent Mortgage that was taken out on this home.Purchase Details
Purchase Details
Purchase Details
Purchase Details
Home Financials for this Owner
Home Financials are based on the most recent Mortgage that was taken out on this home.Purchase Details
Purchase Details
Similar Homes in Riverside, CA
Home Values in the Area
Average Home Value in this Area
Purchase History
| Date | Buyer | Sale Price | Title Company |
|---|---|---|---|
| Godwin Douglas W | -- | None Available | |
| Godwin Douglas W | $545,500 | First American Title | |
| Bx Construction Llc | $88,000 | Stewart Title | |
| Weiss William | -- | Fatcola | |
| Weiss William | $64,000 | First American Title Company | |
| Holderness Justin S | $300,000 | Fidelity National Title Comp | |
| Monroe Carlos E | -- | -- | |
| Monroe Carlos E | -- | -- |
Mortgage History
| Date | Status | Borrower | Loan Amount |
|---|---|---|---|
| Open | Godwin Douglas W | $118,043 | |
| Open | Godwin Tonimarie | $414,500 | |
| Closed | Godwin Douglas W | $371,750 | |
| Previous Owner | Godwin Douglas W | $245,500 | |
| Previous Owner | Holderness Justin S | $239,920 |
Property History
| Date | Event | Price | Change | Sq Ft Price |
|---|---|---|---|---|
| 06/18/2018 06/18/18 | Sold | $545,500 | +2.0% | $171 / Sq Ft |
| 04/25/2018 04/25/18 | Pending | -- | -- | -- |
| 04/16/2018 04/16/18 | For Sale | $535,000 | -1.9% | $168 / Sq Ft |
| 04/11/2018 04/11/18 | Off Market | $545,500 | -- | -- |
Tax History Compared to Growth
Tax History
| Year | Tax Paid | Tax Assessment Tax Assessment Total Assessment is a certain percentage of the fair market value that is determined by local assessors to be the total taxable value of land and additions on the property. | Land | Improvement |
|---|---|---|---|---|
| 2023 | $6,824 | $596,581 | $174,982 | $421,599 |
| 2022 | $6,624 | $584,884 | $171,551 | $413,333 |
| 2021 | $6,494 | $573,417 | $168,188 | $405,229 |
| 2020 | $6,428 | $567,538 | $166,464 | $401,074 |
| 2019 | $6,033 | $556,410 | $163,200 | $393,210 |
| 2018 | $3,279 | $300,555 | $91,555 | $209,000 |
| 2017 | $2,022 | $185,760 | $89,760 | $96,000 |
| 2016 | $970 | $88,000 | $88,000 | $0 |
| 2015 | $719 | $64,977 | $64,977 | $0 |
| 2014 | $710 | $63,705 | $63,705 | $0 |
Agents Affiliated with this Home
-
Mona Lisa Faraimo

Seller's Agent in 2018
Mona Lisa Faraimo
Home New Realty
(951) 675-7070
-
Debra Karr

Buyer's Agent in 2018
Debra Karr
CENTURY 21 LOIS LAUER REALTY
(909) 229-4088
18 Total Sales
Map
Source: California Regional Multiple Listing Service (CRMLS)
MLS Number: IG18076310
APN: 266-272-006
- 17900 Nandina Ave
- 19100 Markham St
- 17358 Kaison Cir
- 20660 Warren Rd
- 18877 Boulder Ave
- 19365 Nalancia Way
- 19355 Nalancia Way
- 19345 Nalancia Way
- 19370 Nalancia Way
- 19360 Nalancia Way
- 18090 Dallas Ave
- 18725 Dallas Ave
- 9675 Salamanca St
- 19297 Salamanca St
- 19287 Salamanca St
- 19277 Salamanca St
- 19257 Salamanca St
- 19247 Salamanca St
- 19215 Salamanca St
- 19205 Salamanca St
- 19410 Spalding Ave
- 19370 Spalding Ave
- 19421 Spalding Ave
- 19450 Spalding Ave
- 19379 Spalding Ave
- 19343 Glenwood Ave
- 19465 Glenwood Ave
- 19463 Spalding Ave
- 19480 Spalding Ave
- 0 Glenwood Unit IV18173284
- 0 Glenwood Ave Unit SW18023724
- 0 Glenwood Ave Unit I08036902
- 0 Glenwood Unit H736541
- 0 Glenwood Unit I08091553
- 0 Glenwood Unit I09046200
- 0 Glenwood Unit I09120185
- 0 Glenwood Unit K09128221
- 0 Glenwood Unit I10046429
- 0 Glenwood Unit I10092624
- 0 Glenwood Ave Unit PW13227193
