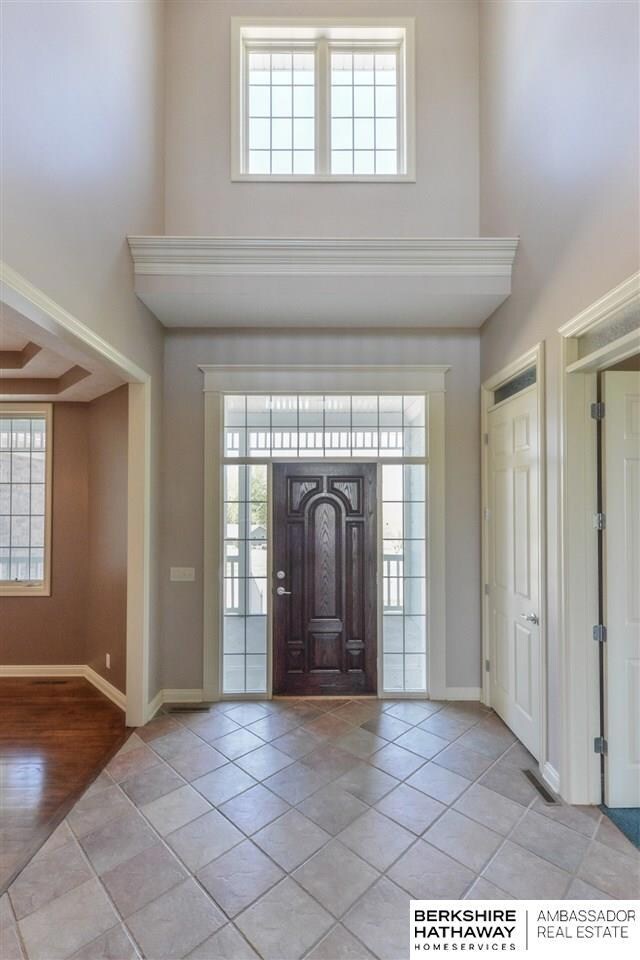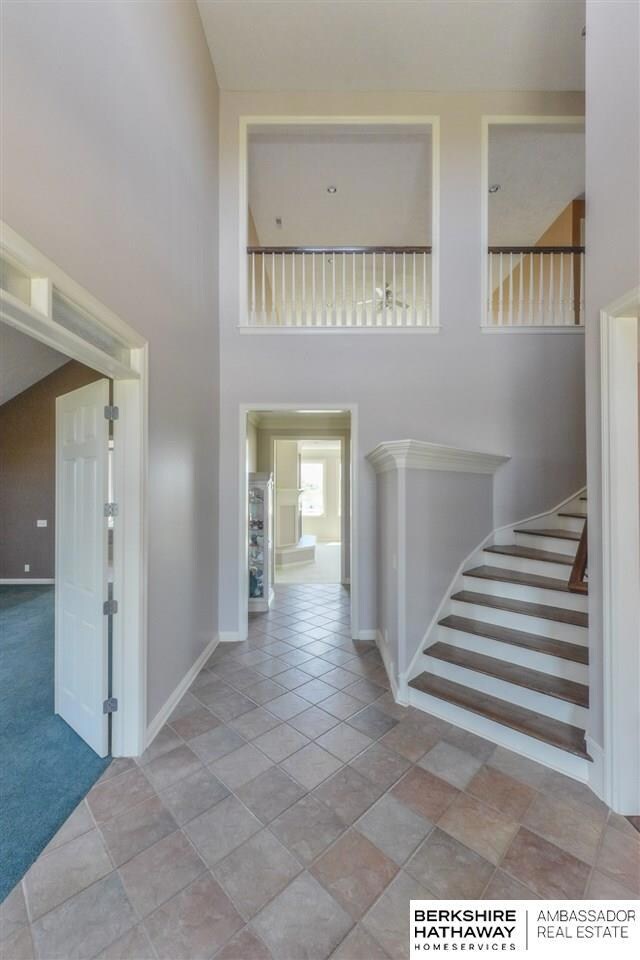
19411 Schram Rd Gretna, NE 68028
Estimated Value: $969,000 - $1,229,846
Highlights
- Horse Property
- Spa
- Whirlpool Bathtub
- Gretna Middle School Rated A-
- Wood Flooring
- No HOA
About This Home
As of May 2019Wake up in the country on your 4.11 acres, have your first cup of coffee with gorgeous views for miles, then go to one of your two shops on your own property to start your day. Gretna School bus will pick up your kids while you enjoy running your business from this setting. Gorgeous 2007 home w/Master Bedroom + attached 14x16 home office on main floor. Walkout has 10' ceilings! Unheard of! Gourmet Kitchen! No covenants, no restrictions. Easy access to I-80 & Hwy 370. New roof installed Sep 2018!
Last Agent to Sell the Property
Vicki Kovar
BHHS Ambassador Real Estate License #20050102 Listed on: 01/02/2019

Last Buyer's Agent
Vicki Kovar
BHHS Ambassador Real Estate License #20050102 Listed on: 01/02/2019

Home Details
Home Type
- Single Family
Est. Annual Taxes
- $13,579
Year Built
- Built in 2007
Lot Details
- Level Lot
- Sprinkler System
Parking
- 6 Car Attached Garage
Home Design
- Composition Roof
- Hardboard
- Stone
Interior Spaces
- 1.5-Story Property
- Ceiling height of 9 feet or more
- Ceiling Fan
- Family Room with Fireplace
- Dining Area
- Walk-Out Basement
Kitchen
- Oven
- Dishwasher
- Disposal
Flooring
- Wood
- Wall to Wall Carpet
- Ceramic Tile
Bedrooms and Bathrooms
- 6 Bedrooms
- Walk-In Closet
- Dual Sinks
- Whirlpool Bathtub
- Shower Only
- Spa Bath
Outdoor Features
- Spa
- Horse Property
- Covered Deck
- Patio
- Outbuilding
- Porch
Schools
- Thomas Elementary School
- Gretna Middle School
- Gretna High School
Utilities
- Forced Air Heating and Cooling System
- Heating System Uses Gas
- Well
- Septic Tank
- Cable TV Available
Community Details
- No Home Owners Association
- Rural Gretna Subdivision
Listing and Financial Details
- Assessor Parcel Number 011045906
- Tax Block 118
Ownership History
Purchase Details
Home Financials for this Owner
Home Financials are based on the most recent Mortgage that was taken out on this home.Purchase Details
Similar Homes in Gretna, NE
Home Values in the Area
Average Home Value in this Area
Purchase History
| Date | Buyer | Sale Price | Title Company |
|---|---|---|---|
| Richards Kyle | $768,000 | Ambassador Title Services | |
| Daly Tab A | $165,000 | -- |
Mortgage History
| Date | Status | Borrower | Loan Amount |
|---|---|---|---|
| Previous Owner | Daly Tab A | $20,000 | |
| Previous Owner | Daly Tab A | $39,123 | |
| Previous Owner | Daly Tab A | $20,000 | |
| Previous Owner | Daly Tab A | $391,500 | |
| Previous Owner | Daly Tab A | $20,000 | |
| Previous Owner | Daly Tab A | $377,500 | |
| Previous Owner | Daly Tab A | $100,000 | |
| Previous Owner | Daly Tab A | $80,000 | |
| Previous Owner | Daly Tab A | $270,000 | |
| Previous Owner | Daly Tab A | $275,000 | |
| Previous Owner | Daly Tab A | $100,000 |
Property History
| Date | Event | Price | Change | Sq Ft Price |
|---|---|---|---|---|
| 05/31/2019 05/31/19 | Sold | $767,000 | -4.1% | $118 / Sq Ft |
| 04/09/2019 04/09/19 | Pending | -- | -- | -- |
| 03/05/2019 03/05/19 | Price Changed | $799,900 | -2.5% | $123 / Sq Ft |
| 01/31/2019 01/31/19 | Price Changed | $820,000 | -2.4% | $126 / Sq Ft |
| 01/14/2019 01/14/19 | Price Changed | $840,000 | -4.0% | $129 / Sq Ft |
| 01/02/2019 01/02/19 | For Sale | $875,000 | -- | $135 / Sq Ft |
Tax History Compared to Growth
Tax History
| Year | Tax Paid | Tax Assessment Tax Assessment Total Assessment is a certain percentage of the fair market value that is determined by local assessors to be the total taxable value of land and additions on the property. | Land | Improvement |
|---|---|---|---|---|
| 2024 | $25,065 | $1,266,323 | $148,523 | $1,117,800 |
| 2023 | $25,065 | $1,166,166 | $148,185 | $1,017,981 |
| 2022 | $20,862 | $914,225 | $148,750 | $765,475 |
| 2021 | $15,037 | $820,776 | $139,662 | $681,114 |
| 2020 | $14,048 | $771,466 | $126,862 | $644,604 |
| 2019 | $14,266 | $785,708 | $110,387 | $675,321 |
| 2018 | $13,829 | $766,878 | $92,326 | $674,552 |
| 2017 | $13,579 | $751,072 | $89,131 | $661,941 |
| 2016 | $12,935 | $719,680 | $89,131 | $630,549 |
| 2015 | $12,959 | $727,208 | $92,290 | $634,918 |
| 2014 | $12,745 | $722,454 | $92,290 | $630,164 |
| 2012 | -- | $700,158 | $92,290 | $607,868 |
Agents Affiliated with this Home
-

Seller's Agent in 2019
Vicki Kovar
BHHS Ambassador Real Estate
(402) 660-9300
Map
Source: Great Plains Regional MLS
MLS Number: 21900065
APN: 011045906
- 19122 Fir St
- 19118 Fir St
- 11734 S 189th St
- 11747 S 189th St
- 19105 Murray Trail
- 19101 Murray Trail
- 18910 Fir St
- 11530 S 191st St
- 11531 S 191st St
- 11520 S 190th St
- 19105 Devonshire Dr
- 20112 Vanlea Dr
- 11845 S 202nd Cir
- 11511 S 190th St
- 20164 Vanlea Dr
- 20029 Oak St
- 11506 S 189th St
- 20181 Woodridge Dr
- 611 Brentwood Dr
- 449 Sherwood Dr
- 19411 Schram Rd
- 19371 Schram Rd
- 19415 Schram Rd
- 19302 Bethel Blvd
- 11930 S 194th St
- 19303 Schram Rd
- 12002 S 194th St
- 11825 S 194th St
- 12542 S 227th Cir
- 12519 S 227th Cir
- 19242 Bethel Blvd
- 11960 S 192nd St
- 12050 S 194th St
- 12001 S 194th St
- 12065 S 194th St
- 12060 S 192nd St
- 19111 Schram Rd
- 12110 S 194th St
- 12119 S 194 St
- 12119 S 194th St






