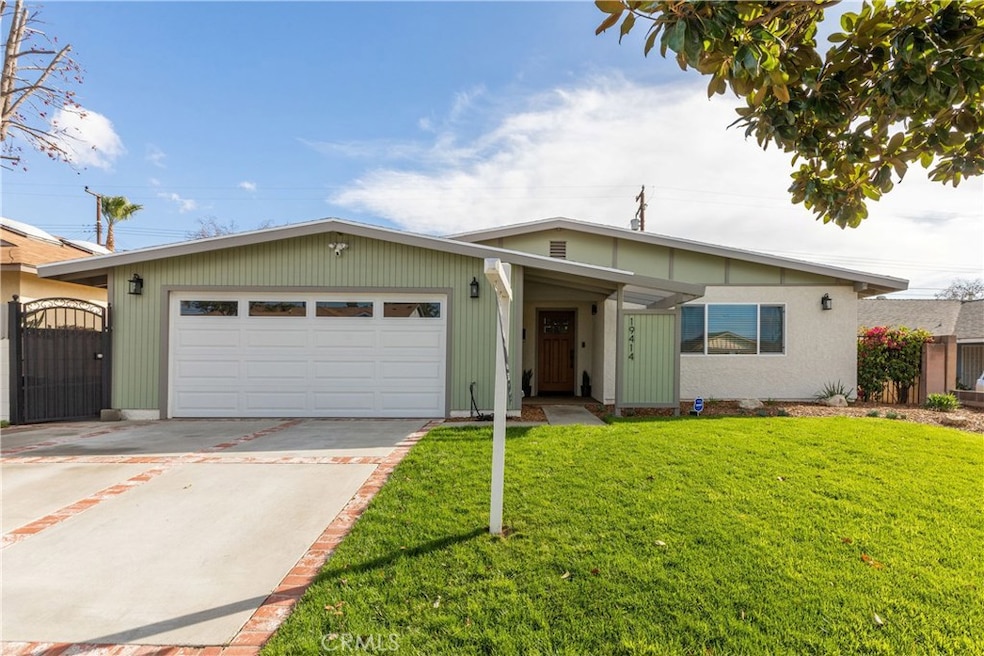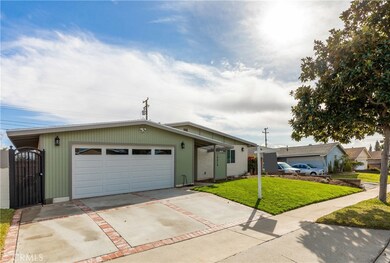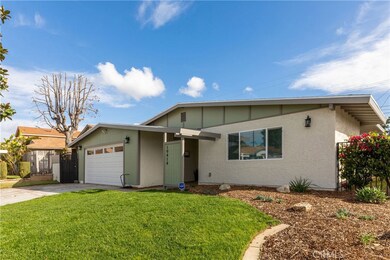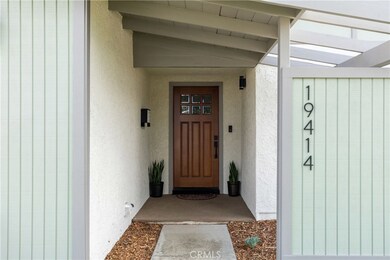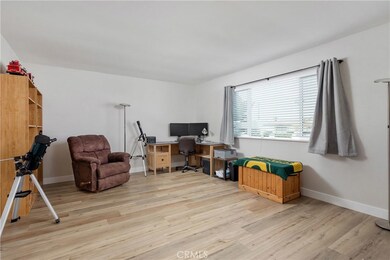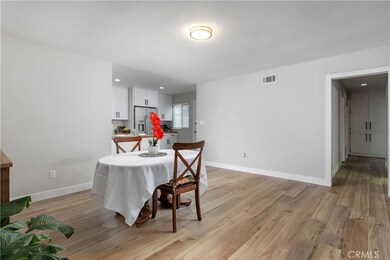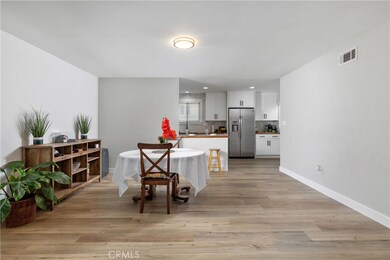
19414 Weiser Ave Carson, CA 90746
Highlights
- Primary Bedroom Suite
- Private Yard
- Neighborhood Views
- Main Floor Bedroom
- No HOA
- 2 Car Direct Access Garage
About This Home
As of March 2021This beautiful, single-level home, located in a quiet family neighborhood of popular North Carson, offers a flexible floorplan to accommodate more time spent at home. This is the answer to increased demand for home office, home school, storage & yard space. With 4 bedrooms and 3 distinct living areas, there’s room to separate or hang together. Formal living room has view of new grass in front yard + pride-of-ownership surrounding homes. Addition of large family room expands the living space & connects to the side yard with sliders. Dining room is adjacent to breakfast bar & kitchen. Full kitchen remodel includes butcher block countertops, white cabinets w/updated hardware, farm sink, pantry & stainless appliances. Direct-access, 2-car garage has work bench & storage shelving/cabinets & comes directly into the kitchen—so nice for bringing home groceries or takeout. Kitchen also has access to big, private rear yard (enough room for a pool!) providing grassy space for kids, pets, recreation & BBQ. Quality remodeling includes new front door; stunning, wide-plank luxury vinyl floors in living areas & new carpet in bedrooms; new interior & exterior paint; new base molding; new electric service & panel; Nest thermostat, Ring doorbell, garage door with wireless opener, new windows & window treatments, new full bath & partial remodel of ¾ bath in primary bedroom. Close to major freeways (91, 110, 405), shopping, recreation & more. With so much to offer, you may never want to leave!
Last Agent to Sell the Property
Vista Sotheby’s International Realty License #00935476 Listed on: 01/23/2021
Home Details
Home Type
- Single Family
Est. Annual Taxes
- $11,013
Year Built
- Built in 1962
Lot Details
- 6,405 Sq Ft Lot
- Block Wall Fence
- Private Yard
- Lawn
- Back and Front Yard
- Property is zoned CARS*
Parking
- 2 Car Direct Access Garage
- Parking Available
- Driveway
Home Design
- Turnkey
- Composition Roof
Interior Spaces
- 1,847 Sq Ft Home
- 1-Story Property
- Ceiling Fan
- Recessed Lighting
- Family Room
- Living Room
- Dining Room
- Neighborhood Views
- Breakfast Bar
Bedrooms and Bathrooms
- 4 Main Level Bedrooms
- Primary Bedroom Suite
- 2 Full Bathrooms
- Bathtub with Shower
- Walk-in Shower
Laundry
- Laundry Room
- Laundry in Garage
Additional Features
- Exterior Lighting
- Suburban Location
- Central Heating
Community Details
- No Home Owners Association
Listing and Financial Details
- Tax Lot 74
- Tax Tract Number 25515
- Assessor Parcel Number 7322010032
Ownership History
Purchase Details
Home Financials for this Owner
Home Financials are based on the most recent Mortgage that was taken out on this home.Purchase Details
Home Financials for this Owner
Home Financials are based on the most recent Mortgage that was taken out on this home.Similar Homes in Carson, CA
Home Values in the Area
Average Home Value in this Area
Purchase History
| Date | Type | Sale Price | Title Company |
|---|---|---|---|
| Grant Deed | $797,500 | Consumers Title Company | |
| Grant Deed | $575,000 | North American Title |
Mortgage History
| Date | Status | Loan Amount | Loan Type |
|---|---|---|---|
| Open | $661,500 | New Conventional | |
| Previous Owner | $546,250 | New Conventional | |
| Previous Owner | $402,870 | VA | |
| Previous Owner | $310,000 | Negative Amortization | |
| Previous Owner | $250,000 | Unknown | |
| Previous Owner | $184,000 | Unknown | |
| Previous Owner | $36,913 | Unknown |
Property History
| Date | Event | Price | Change | Sq Ft Price |
|---|---|---|---|---|
| 03/03/2021 03/03/21 | Sold | $797,123 | +13.9% | $432 / Sq Ft |
| 01/29/2021 01/29/21 | Pending | -- | -- | -- |
| 01/23/2021 01/23/21 | For Sale | $700,000 | +21.7% | $379 / Sq Ft |
| 08/15/2019 08/15/19 | Sold | $575,000 | +9.5% | $311 / Sq Ft |
| 07/02/2019 07/02/19 | Pending | -- | -- | -- |
| 06/19/2019 06/19/19 | For Sale | $525,000 | -- | $284 / Sq Ft |
Tax History Compared to Growth
Tax History
| Year | Tax Paid | Tax Assessment Tax Assessment Total Assessment is a certain percentage of the fair market value that is determined by local assessors to be the total taxable value of land and additions on the property. | Land | Improvement |
|---|---|---|---|---|
| 2024 | $11,013 | $845,887 | $559,893 | $285,994 |
| 2023 | $10,804 | $829,302 | $548,915 | $280,387 |
| 2022 | $10,265 | $813,042 | $538,152 | $274,890 |
| 2021 | $7,638 | $580,956 | $437,788 | $143,168 |
| 2020 | $7,665 | $575,000 | $433,300 | $141,700 |
| 2019 | $2,990 | $195,166 | $64,054 | $131,112 |
| 2018 | $2,894 | $191,341 | $62,799 | $128,542 |
| 2016 | $2,751 | $183,912 | $60,361 | $123,551 |
| 2015 | $2,815 | $181,151 | $59,455 | $121,696 |
| 2014 | $2,810 | $177,604 | $58,291 | $119,313 |
Agents Affiliated with this Home
-
Morena Cohan
M
Seller's Agent in 2021
Morena Cohan
Vista Sotheby’s International Realty
(310) 418-4220
1 in this area
51 Total Sales
-
Carolyn Davis

Buyer's Agent in 2021
Carolyn Davis
Carolyn Davis
(310) 925-1557
2 in this area
2 Total Sales
-
E
Buyer Co-Listing Agent in 2021
Endee Anene
Endee Anene, Broker
-
Lambert Stepanich
L
Seller's Agent in 2019
Lambert Stepanich
Keller Williams Realty
(310) 375-3511
2 Total Sales
-
Cesar Melendrez

Buyer's Agent in 2019
Cesar Melendrez
Jason Mitchell Real Estate Ca
(310) 729-8387
2 in this area
72 Total Sales
Map
Source: California Regional Multiple Listing Service (CRMLS)
MLS Number: SB21014835
APN: 7322-010-032
- 1225 E Bankers Dr
- 19240 Annalee Ave
- 1407 E Kramer Dr
- 19522 Caney Ave
- 19309 Tillman Ave
- 19008 Hillford Ave
- 1421 E Abbottson St
- 19426 Belshaw Ave
- 1448 E Fernrock St
- 19722 Tajauta Ave
- 956 E Gladwick St
- 19617 Enslow Dr
- 19603 Enslow Dr
- 1606 E Fernrock St
- 19408 Campaign Dr
- 879 E Turmont St
- 1722 E Turmont St
- 19222 S Grandee Ave
- 19730 Leapwood Ave
- 19736 Wadley Ave
