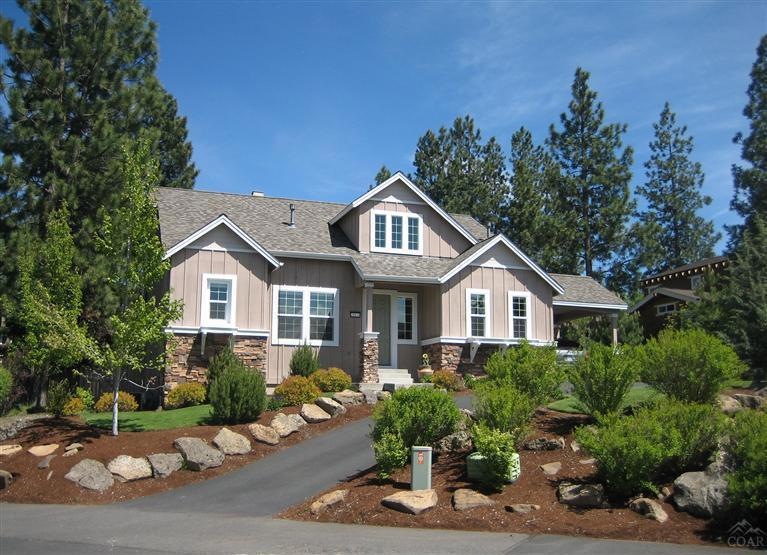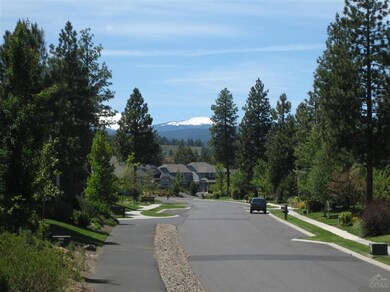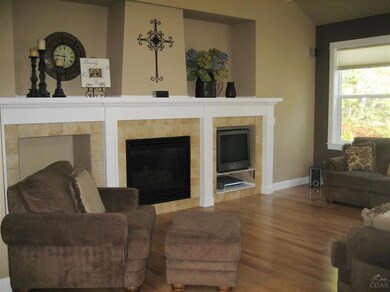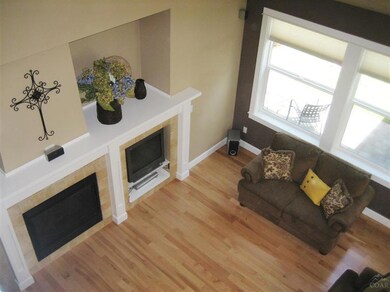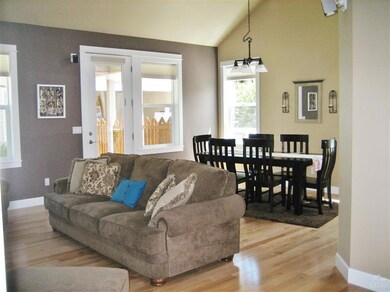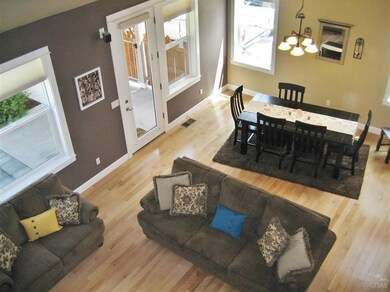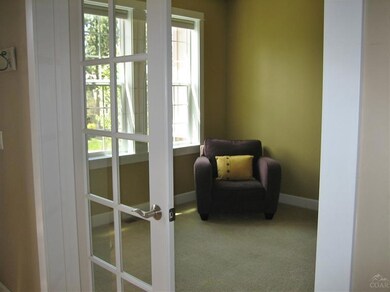
19415 Blue Lake Loop Bend, OR 97702
Century West NeighborhoodHighlights
- Craftsman Architecture
- Mountain View
- Main Floor Primary Bedroom
- William E. Miller Elementary School Rated A-
- Deck
- Corner Lot
About This Home
As of January 2021Beautiful, standout home sited on an elevated Cascade view lot in the desirable community of the Parks at Broken Top! Gleaming hdwood floors thruout main living areas, upscale granite and SS kitchen, French doors to office/den, dramatic vaulted ceilings in great room and master. Porte de cochere, private guest quarters w/every convenience above the garage, professionally landscaped & fenced. Community pool + gorgeous parks complement this lite & bright home, greeted each morning by snow-capped peak vistas!
Last Agent to Sell the Property
Wild River Real Estate License #940800284 Listed on: 06/12/2012
Last Buyer's Agent
Brandon Fairbanks
Home Details
Home Type
- Single Family
Est. Annual Taxes
- $3,706
Year Built
- Built in 2005
Lot Details
- 10,019 Sq Ft Lot
- Fenced
- Landscaped
- Corner Lot
- Property is zoned RS, RS
Parking
- 2 Car Garage
Home Design
- Craftsman Architecture
- Northwest Architecture
- Stem Wall Foundation
- Frame Construction
- Composition Roof
Interior Spaces
- 2,810 Sq Ft Home
- 2-Story Property
- Gas Fireplace
- Family Room with Fireplace
- Great Room
- Home Office
- Mountain Views
Kitchen
- Eat-In Kitchen
- Oven
- Range
- Microwave
- Dishwasher
- Disposal
Flooring
- Carpet
- Tile
Bedrooms and Bathrooms
- 4 Bedrooms
- Primary Bedroom on Main
- Walk-In Closet
Laundry
- Dryer
- Washer
Outdoor Features
- Deck
- Patio
Schools
- William E Miller Elementary School
- Cascade Middle School
- Summit High School
Utilities
- Forced Air Heating and Cooling System
- Heating System Uses Natural Gas
Listing and Financial Details
- Tax Lot 94
- Assessor Parcel Number 205814
Community Details
Overview
- Property has a Home Owners Association
- Built by Mountain Crest Homes
- Broken Top Subdivision
Recreation
- Community Pool
- Park
Ownership History
Purchase Details
Home Financials for this Owner
Home Financials are based on the most recent Mortgage that was taken out on this home.Purchase Details
Home Financials for this Owner
Home Financials are based on the most recent Mortgage that was taken out on this home.Purchase Details
Home Financials for this Owner
Home Financials are based on the most recent Mortgage that was taken out on this home.Purchase Details
Home Financials for this Owner
Home Financials are based on the most recent Mortgage that was taken out on this home.Purchase Details
Home Financials for this Owner
Home Financials are based on the most recent Mortgage that was taken out on this home.Purchase Details
Similar Homes in Bend, OR
Home Values in the Area
Average Home Value in this Area
Purchase History
| Date | Type | Sale Price | Title Company |
|---|---|---|---|
| Interfamily Deed Transfer | -- | Western Title & Escrow | |
| Warranty Deed | $1,000,000 | Western Title & Escrow | |
| Warranty Deed | $345,000 | Western Title & Escrow | |
| Warranty Deed | $400,000 | Western Title & Escrow | |
| Interfamily Deed Transfer | -- | Western Title & Escrow Co | |
| Warranty Deed | $367,375 | First Amer Title Ins Co Or |
Mortgage History
| Date | Status | Loan Amount | Loan Type |
|---|---|---|---|
| Open | $356,000 | New Conventional | |
| Open | $985,000 | Credit Line Revolving | |
| Closed | $241,500 | New Conventional | |
| Previous Owner | $490,000 | New Conventional | |
| Previous Owner | $374,250 | New Conventional | |
| Previous Owner | $280,000 | Credit Line Revolving | |
| Previous Owner | $254,100 | Unknown | |
| Previous Owner | $230,000 | Purchase Money Mortgage |
Property History
| Date | Event | Price | Change | Sq Ft Price |
|---|---|---|---|---|
| 01/08/2021 01/08/21 | Sold | $1,000,000 | 0.0% | $338 / Sq Ft |
| 11/25/2020 11/25/20 | Pending | -- | -- | -- |
| 11/19/2020 11/19/20 | For Sale | $1,000,000 | +150.0% | $338 / Sq Ft |
| 07/12/2012 07/12/12 | Sold | $400,000 | -2.2% | $142 / Sq Ft |
| 06/14/2012 06/14/12 | Pending | -- | -- | -- |
| 06/11/2012 06/11/12 | For Sale | $409,000 | -- | $146 / Sq Ft |
Tax History Compared to Growth
Tax History
| Year | Tax Paid | Tax Assessment Tax Assessment Total Assessment is a certain percentage of the fair market value that is determined by local assessors to be the total taxable value of land and additions on the property. | Land | Improvement |
|---|---|---|---|---|
| 2024 | $5,982 | $357,290 | -- | -- |
| 2023 | $5,546 | $346,890 | $0 | $0 |
| 2022 | $5,174 | $326,990 | $0 | $0 |
| 2021 | $5,182 | $317,470 | $0 | $0 |
| 2020 | $4,916 | $317,470 | $0 | $0 |
| 2019 | $4,779 | $308,230 | $0 | $0 |
| 2018 | $4,644 | $299,260 | $0 | $0 |
| 2017 | $4,575 | $290,550 | $0 | $0 |
| 2016 | $4,366 | $282,090 | $0 | $0 |
| 2015 | $4,247 | $273,880 | $0 | $0 |
| 2014 | $4,123 | $265,910 | $0 | $0 |
Agents Affiliated with this Home
-
J
Seller's Agent in 2021
Jamie Black
Premiere Property Group, LLC
-

Buyer's Agent in 2021
Kristi Kaufman
Coldwell Banker Bain
(541) 610-2878
8 in this area
265 Total Sales
-
C
Buyer Co-Listing Agent in 2021
Catherine Scanland
Coldwell Banker Bain
-
L
Seller's Agent in 2012
Lori Koerner
Wild River Real Estate
(541) 536-0254
49 Total Sales
-
B
Buyer's Agent in 2012
Brandon Fairbanks
Map
Source: Oregon Datashare
MLS Number: 201204861
APN: 205814
- 19586 Tokatee Lake Ct
- 61425 Davis Lake Loop
- 61538 SW Longview St
- 19493 Blue Lake Loop
- 61433 Linton Loop
- 61387 Cultus Lake Ct
- 61375 Cultus Lake Ct
- 19570 Ball Butte Ct
- 19445 Randall Ct
- 19430 Randall Ct
- 61691 Metolius Dr
- 61687 Metolius Dr
- 19461 Stafford Loop
- 19717 Mt Bachelor Dr Unit 330E
- 19717 Mt Bachelor Dr Unit 416
- 19717 SW Mount Bachelor Dr Unit 513
- 19717 SW Mount Bachelor Dr Unit 420B
- 19717 SW Mount Bachelor Dr Unit 150
- 19717 SW Mount Bachelor Dr Unit 210
- 19717 SW Mount Bachelor Dr Unit 605
