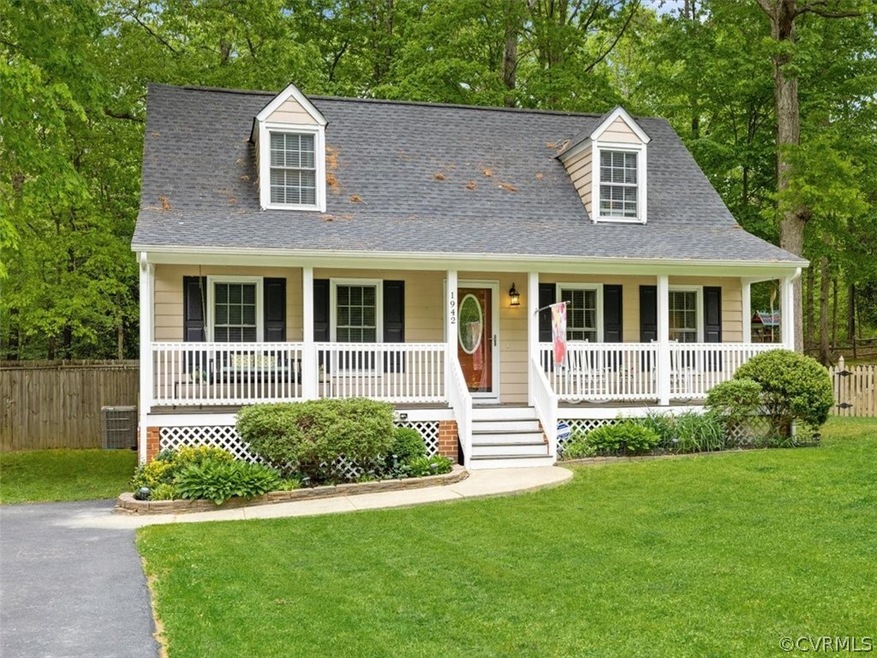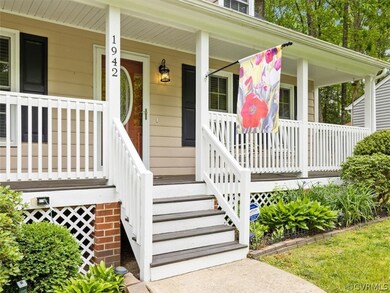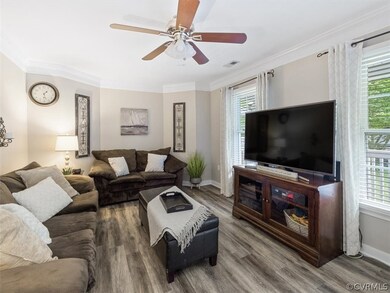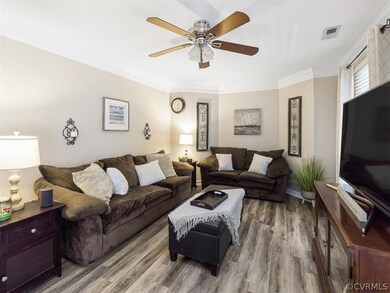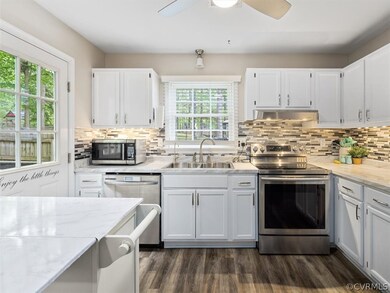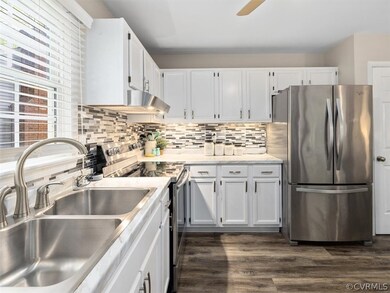
1942 Celia Crescent North Chesterfield, VA 23236
Estimated Value: $342,525 - $366,000
Highlights
- Cape Cod Architecture
- Granite Countertops
- Eat-In Kitchen
- Deck
- Front Porch
- Walk-In Closet
About This Home
As of June 2022Puppies and Kittens aren't the only cute things out there! This story-book cape is cuter than cute! With great curb appeal this home has "knock your socks" off feels when you walk in the front door too. So many updates including a 3 year old roof, a bathroom remodel in 2018, new first level LPV floors in '19, newer kitchen counters in '19, stainless appliances including a range & dishwasher just 2 years young, HVAC installed in '16, new doors in '18 & '19 and a new driveway in '18 too. Four bedrooms and 2 full baths, a generous fenced rear yard - what's not to like? Detached shed, Fence and all appliances convey AS IS. Please note - WASHER AND DRYER DO NOT CONVEY
Last Agent to Sell the Property
Long & Foster REALTORS License #0225070693 Listed on: 04/24/2022

Home Details
Home Type
- Single Family
Est. Annual Taxes
- $2,129
Year Built
- Built in 1989
Lot Details
- 0.25 Acre Lot
- Back Yard Fenced
- Level Lot
- Zoning described as R7
Home Design
- Cape Cod Architecture
- Brick Exterior Construction
- Shingle Roof
- Hardboard
Interior Spaces
- 1,542 Sq Ft Home
- 1-Story Property
- Ceiling Fan
- Crawl Space
Kitchen
- Eat-In Kitchen
- Electric Cooktop
- Stove
- Dishwasher
- Granite Countertops
- Disposal
Bedrooms and Bathrooms
- 4 Bedrooms
- Walk-In Closet
- 2 Full Bathrooms
Parking
- On-Street Parking
- Off-Street Parking
Outdoor Features
- Deck
- Shed
- Front Porch
Schools
- Providence Elementary And Middle School
- Monacan High School
Utilities
- Cooling Available
- Forced Air Heating System
- Heat Pump System
- Water Heater
Community Details
- Dakins Landing Subdivision
Listing and Financial Details
- Tax Lot 23
- Assessor Parcel Number 748-69-58-99-800-000
Ownership History
Purchase Details
Home Financials for this Owner
Home Financials are based on the most recent Mortgage that was taken out on this home.Purchase Details
Home Financials for this Owner
Home Financials are based on the most recent Mortgage that was taken out on this home.Purchase Details
Home Financials for this Owner
Home Financials are based on the most recent Mortgage that was taken out on this home.Similar Homes in the area
Home Values in the Area
Average Home Value in this Area
Purchase History
| Date | Buyer | Sale Price | Title Company |
|---|---|---|---|
| Baize Paul A | $310,000 | Redwood & Culbertson Pllc | |
| Brien Erin A O | $167,000 | -- | |
| Karger Barbara S | $100,000 | -- |
Mortgage History
| Date | Status | Borrower | Loan Amount |
|---|---|---|---|
| Open | Baize Paul A | $294,500 | |
| Previous Owner | Brien Erin A O | $158,650 | |
| Previous Owner | Karger Barbara S | $100,256 |
Property History
| Date | Event | Price | Change | Sq Ft Price |
|---|---|---|---|---|
| 06/23/2022 06/23/22 | Sold | $310,000 | +3.7% | $201 / Sq Ft |
| 05/16/2022 05/16/22 | Pending | -- | -- | -- |
| 04/24/2022 04/24/22 | For Sale | $299,000 | +79.0% | $194 / Sq Ft |
| 05/30/2014 05/30/14 | Sold | $167,000 | +1.3% | $108 / Sq Ft |
| 04/29/2014 04/29/14 | Pending | -- | -- | -- |
| 04/10/2014 04/10/14 | For Sale | $164,900 | -- | $107 / Sq Ft |
Tax History Compared to Growth
Tax History
| Year | Tax Paid | Tax Assessment Tax Assessment Total Assessment is a certain percentage of the fair market value that is determined by local assessors to be the total taxable value of land and additions on the property. | Land | Improvement |
|---|---|---|---|---|
| 2024 | $2,982 | $312,500 | $58,000 | $254,500 |
| 2023 | $2,630 | $289,000 | $54,000 | $235,000 |
| 2022 | $2,400 | $260,900 | $52,000 | $208,900 |
| 2021 | $2,195 | $224,100 | $50,000 | $174,100 |
| 2020 | $2,061 | $210,100 | $50,000 | $160,100 |
| 2019 | $1,910 | $201,000 | $48,000 | $153,000 |
| 2018 | $1,779 | $188,200 | $45,000 | $143,200 |
| 2017 | $1,719 | $173,900 | $45,000 | $128,900 |
| 2016 | $1,598 | $166,500 | $45,000 | $121,500 |
| 2015 | $1,591 | $163,100 | $45,000 | $118,100 |
| 2014 | $1,529 | $156,700 | $45,000 | $111,700 |
Agents Affiliated with this Home
-
Lynn Thomas

Seller's Agent in 2022
Lynn Thomas
Long & Foster
(804) 350-6666
2 in this area
82 Total Sales
-
Bree Cox

Buyer's Agent in 2022
Bree Cox
Century 21 Realty @ Home
(804) 386-2947
1 in this area
89 Total Sales
-
James Strum

Seller's Agent in 2014
James Strum
Long & Foster
(804) 432-3408
18 in this area
573 Total Sales
-
Robert Collins
R
Buyer's Agent in 2014
Robert Collins
Long & Foster
(804) 240-2300
10 Total Sales
Map
Source: Central Virginia Regional MLS
MLS Number: 2209310
APN: 748-69-58-99-800-000
- 1400 Pinchot St
- 1236 Bethany Park Ct
- 1248 Bethany Park Ct
- 1218 Bethany Park Ct
- 1300 Bethany Park Dr
- 1213 Wycliff Ct
- 10441 Melissa Mill Rd
- 1231 Bluefield Rd
- 1108 Hybla Rd
- 10201 W Providence Rd
- 2512 Bexley Farms Ct
- 10541 Chieftain Trail
- 1841 Walkerton Rd
- 1224 Courthouse Rd
- 807 Sun Valley Way
- 729 Royal Cresent Dr
- 630 Clearlake Rd
- 9350 Cardiff Loop Rd
- 9311 Ramsgate Ln
- 1321 Abingdon Rd
- 1942 Celia Crescent
- 1936 Celia Crescent
- 1930 Celia Crescent
- 1954 Celia Crescent
- 1941 Celia Crescent
- 1924 Celia Crescent
- 1960 Celia Crescent
- 1931 Celia Crescent
- 10101 Lakent Ln
- 1918 Celia Crescent
- 1921 Celia Crescent
- 10107 Lakent Ln
- 1519 Reuben Rd
- 1911 Celia Crescent
- 1912 Celia Crescent
- 10113 Lakent Ln
- 1901 Celia Crescent
- 1513 Reuben Rd
- 1906 Celia Crescent
- 10119 Lakent Ln
