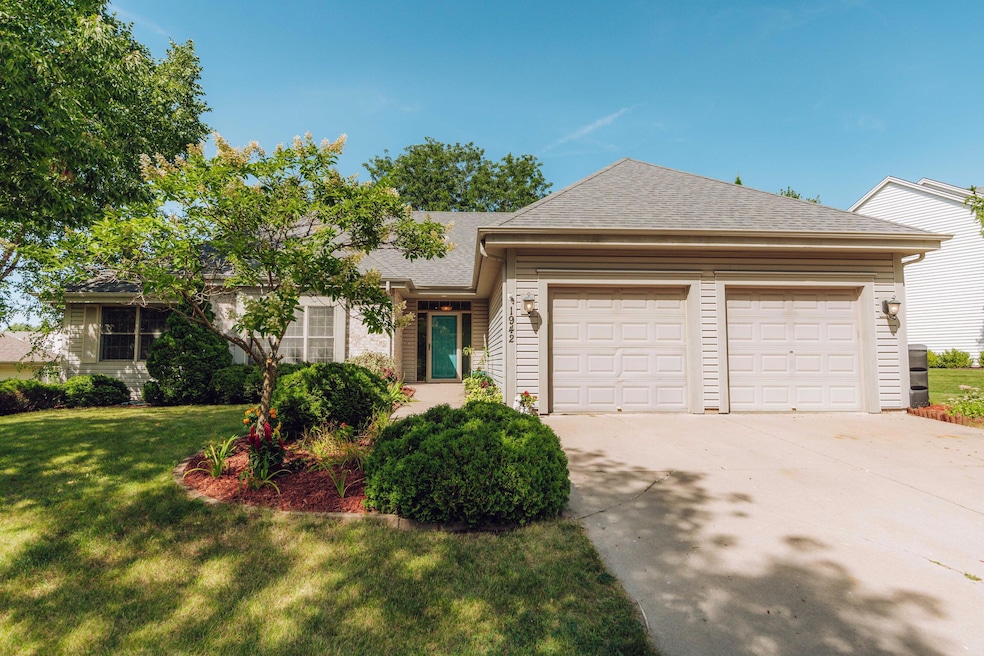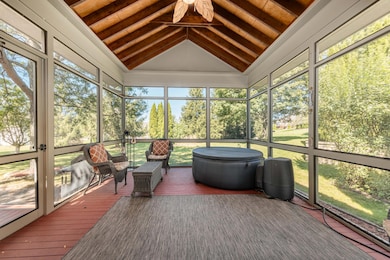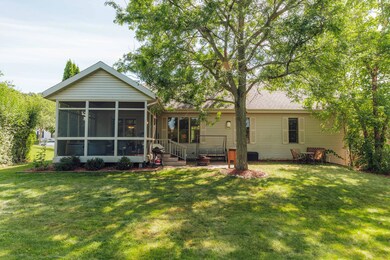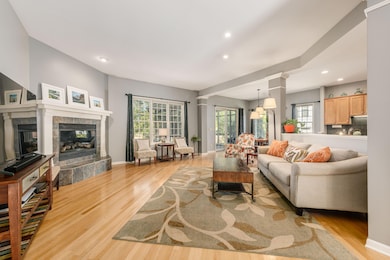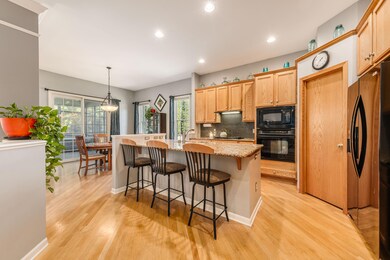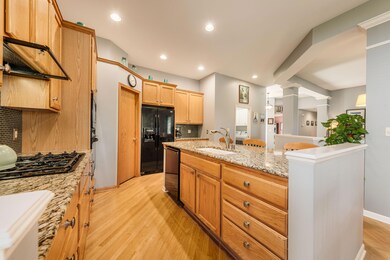
1942 Foxcroft Ln Waukesha, WI 53189
Estimated payment $3,434/month
Highlights
- Very Popular Property
- Ranch Style House
- 2.5 Car Attached Garage
- Open Floorplan
- Wood Flooring
- Walk-In Closet
About This Home
Nestled in the sought after Deer Path subdivision, this open concept ranch boasts a beautifully designed interior w/convenience & seamless living in mind. Level entrances at both the front door & GA, paired w/a roll-in MBA shower, make this home extremely accessible. The KTN features granite counters, center island, walk-in pantry & a dinette area w/doors opening to an amazing screened-in porch that walks out to a brick paver patio overlooking flat yard. You'll absolutely love the 11 ft ceilings & angled HWFs in the main living areas! The Great Rm boasts recessed lighting & GFP, while the finished LL offers more space to entertain w/a huge Rec Rm & 2 Bonus Rms.Great curb appeal & choice location just blocks from Minooka Park boasting miles of trails, dog exercise area, beer garden & more!
Home Details
Home Type
- Single Family
Est. Annual Taxes
- $6,858
Parking
- 2.5 Car Attached Garage
- Driveway
Home Design
- Ranch Style House
- Brick Exterior Construction
- Poured Concrete
- Vinyl Siding
- Radon Mitigation System
Interior Spaces
- Open Floorplan
- Gas Fireplace
- Wood Flooring
Kitchen
- Oven
- Cooktop
- Microwave
- Dishwasher
- Kitchen Island
- Disposal
Bedrooms and Bathrooms
- 3 Bedrooms
- Walk-In Closet
- 2 Full Bathrooms
Laundry
- Dryer
- Washer
Partially Finished Basement
- Basement Fills Entire Space Under The House
- Basement Ceilings are 8 Feet High
- Sump Pump
Accessible Home Design
- Roll-in Shower
- Ramp on the garage level
- Accessible Ramps
Schools
- Heyer Elementary School
- Horning Middle School
- Waukesha South High School
Utilities
- Forced Air Heating and Cooling System
- Heating System Uses Natural Gas
- High Speed Internet
- Cable TV Available
Additional Features
- Patio
- 0.3 Acre Lot
Community Details
- Property has a Home Owners Association
- Deer Path Subdivision
Listing and Financial Details
- Exclusions: Sellers Personal Property, Hot Tub, Hanging Star Light in Office/BR & Hanging Stained Glass Light in Basement
- Assessor Parcel Number 2911347067
Map
Home Values in the Area
Average Home Value in this Area
Property History
| Date | Event | Price | Change | Sq Ft Price |
|---|---|---|---|---|
| 06/01/2025 06/01/25 | For Sale | $509,900 | -- | $185 / Sq Ft |
Similar Homes in Waukesha, WI
Source: Metro MLS
MLS Number: 1920302
APN: 1347-067
- 1617 Legend Cir
- 1505 Tomahawk Ln
- 1705 Blackhawk Trail
- 3551 S Racine Ave
- 3784 S Lucylle Ln
- 2018 Inverness Dr S
- 1029 Guthrie Rd Unit 2
- 324 Standing Stone Dr Unit 3-5
- LT1 Sunset View
- 313 Standing Stone Dr Unit 23-61
- 309 Standing Stone Dr Unit 23-64
- S44W22046 Sunridge Dr
- 1910 Springbrook N Unit C
- 2000 Smart Ct
- 633 Standing Stone Dr
- 625 Standing Stone Dr
- 1104 Cavalier Dr
- 4495 S South Valley Ln
- 2005 Smart Ct
- 2017 Smart Ct
