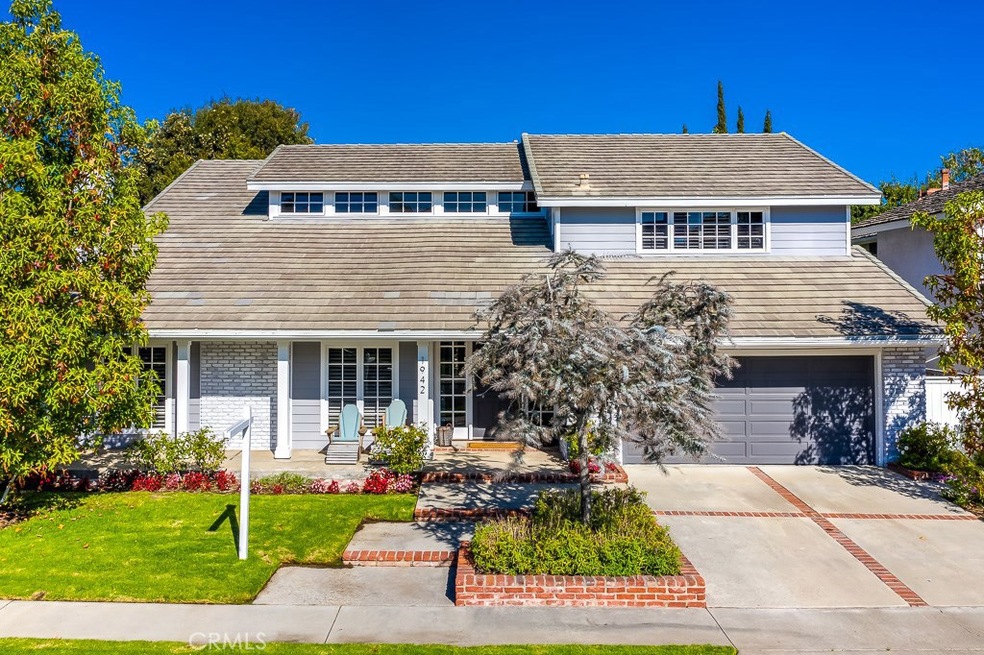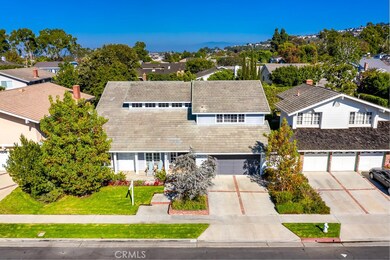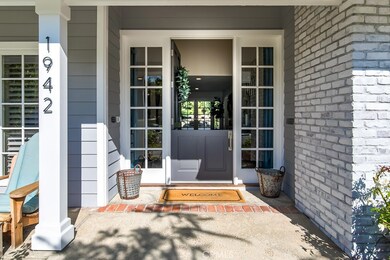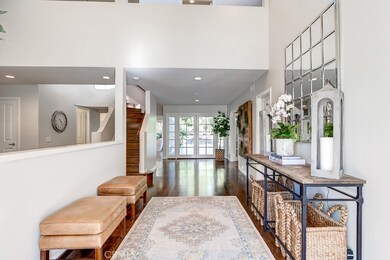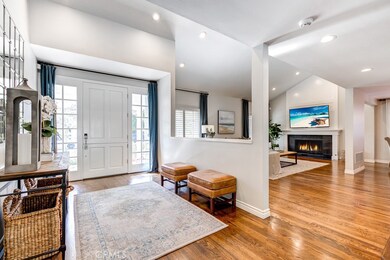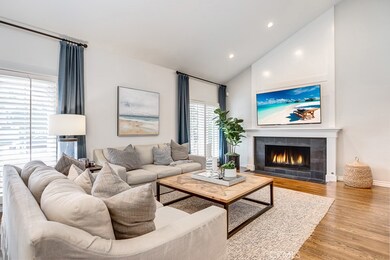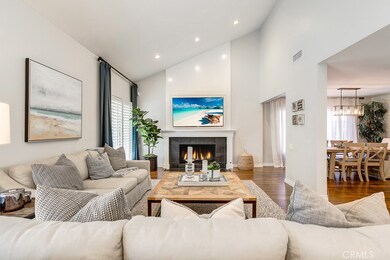
1942 Port Laurent Place Newport Beach, CA 92660
Harbor View Homes NeighborhoodHighlights
- Clubhouse
- Fireplace in Primary Bedroom
- Neighborhood Views
- Corona del Mar Middle and High School Rated A
- Bonus Room
- Community Pool
About This Home
As of November 2024Exceptionally “Expanded and Remodeled Portofino" model, in prime “Inner Loop” location of Harbor View Homes. Just three houses to the Greenbelt, One street to the Nature Preserve and Close to the Resort Style-Phase One Club house. This elegantly designed coastal home features an abundance of character including beautiful front yard and Porch with gracious entry-dutch door with glass side lites, gorgeous hardwood flooring, vaulted ceilings with down-lights in living room highlighted by an inviting fireplace and joined by dining room. The stylish kitchen features top of the line appliances, center island with seating and charming breakfast nook, open to the family room featuring french doors which open to the relaxing backyard. First floor bonus room or optional 5th bedroom has a custom built-in entertainment center and work station, with a wall of french doors to the backyard. Professionally designed outdoor space is an Entertainer's delight featuring outdoor fireplace with lounge area, BBQ island and bar, covered dining and mature landscaping with artificial turf. Upstairs has spacious Master Suite with dual walk-in closets, fireplace, generous master bath with separate vanities, over-sized shower and soaking tub. Bed 2 w/own bath and Bed 3,4 share full bath with dual sink vanity. laundry room, huge attic with pull down ladder Community greenbelt, basketball court, Clubhouse, pool, park and tot lot are all within close proximity. Award-winning Andersen Elementary School
Last Agent to Sell the Property
First Team Real Estate License #01384378 Listed on: 07/03/2019

Home Details
Home Type
- Single Family
Est. Annual Taxes
- $28,750
Year Built
- Built in 1971
Lot Details
- 6,565 Sq Ft Lot
- Back Yard
HOA Fees
- $109 Monthly HOA Fees
Parking
- 2 Car Attached Garage
- Parking Available
- Driveway
Home Design
- Planned Development
Interior Spaces
- 3,751 Sq Ft Home
- 2-Story Property
- Recessed Lighting
- Family Room
- Living Room with Fireplace
- Bonus Room
- Neighborhood Views
- Laundry Room
Kitchen
- Breakfast Area or Nook
- Breakfast Bar
- Built-In Range
- Dishwasher
Bedrooms and Bathrooms
- 4 Bedrooms
- Fireplace in Primary Bedroom
- All Upper Level Bedrooms
Outdoor Features
- Outdoor Fireplace
- Exterior Lighting
- Outdoor Grill
Schools
- Andersen Elementary School
- Lincoln Middle School
- Corona Del Mar High School
Utilities
- Central Heating and Cooling System
Listing and Financial Details
- Tax Lot 31
- Tax Tract Number 7031
- Assessor Parcel Number 45829318
Community Details
Overview
- Harbor View Homes Association, Phone Number (714) 634-0611
- Regent Assoc. Services HOA
Amenities
- Outdoor Cooking Area
- Community Barbecue Grill
- Picnic Area
- Clubhouse
- Banquet Facilities
- Recreation Room
Recreation
- Sport Court
- Community Playground
- Community Pool
- Bike Trail
Ownership History
Purchase Details
Home Financials for this Owner
Home Financials are based on the most recent Mortgage that was taken out on this home.Purchase Details
Home Financials for this Owner
Home Financials are based on the most recent Mortgage that was taken out on this home.Purchase Details
Home Financials for this Owner
Home Financials are based on the most recent Mortgage that was taken out on this home.Purchase Details
Home Financials for this Owner
Home Financials are based on the most recent Mortgage that was taken out on this home.Purchase Details
Home Financials for this Owner
Home Financials are based on the most recent Mortgage that was taken out on this home.Purchase Details
Purchase Details
Home Financials for this Owner
Home Financials are based on the most recent Mortgage that was taken out on this home.Purchase Details
Home Financials for this Owner
Home Financials are based on the most recent Mortgage that was taken out on this home.Similar Homes in the area
Home Values in the Area
Average Home Value in this Area
Purchase History
| Date | Type | Sale Price | Title Company |
|---|---|---|---|
| Grant Deed | $4,495,000 | Ticor Title | |
| Grant Deed | $4,495,000 | Ticor Title | |
| Divorce Dissolution Of Marriage Transfer | -- | Western Resources Title Co | |
| Grant Deed | $2,520,000 | Western Resources Title Co | |
| Trustee Deed | -- | Chicago Title Co | |
| Deed | $2,490,000 | Chicago Title Co | |
| Interfamily Deed Transfer | -- | None Available | |
| Interfamily Deed Transfer | -- | None Available | |
| Grant Deed | $2,041,000 | Stewart Title Company | |
| Grant Deed | $599,000 | Guardian Title Company |
Mortgage History
| Date | Status | Loan Amount | Loan Type |
|---|---|---|---|
| Open | $3,371,250 | New Conventional | |
| Previous Owner | $1,500,000 | New Conventional | |
| Previous Owner | $890,000 | Adjustable Rate Mortgage/ARM | |
| Previous Owner | $1,203,500 | Adjustable Rate Mortgage/ARM | |
| Previous Owner | $1,203,500 | Adjustable Rate Mortgage/ARM | |
| Previous Owner | $1,203,500 | Adjustable Rate Mortgage/ARM | |
| Previous Owner | $1,203,500 | Adjustable Rate Mortgage/ARM | |
| Previous Owner | $1,203,500 | Adjustable Rate Mortgage/ARM | |
| Previous Owner | $1,203,500 | New Conventional | |
| Previous Owner | $1,203,500 | New Conventional | |
| Previous Owner | $300,000 | Unknown | |
| Previous Owner | $1,250,000 | Purchase Money Mortgage | |
| Previous Owner | $1,500,000 | Unknown | |
| Previous Owner | $1,500,000 | Unknown | |
| Previous Owner | $1,500,000 | Unknown | |
| Previous Owner | $100,000 | Credit Line Revolving | |
| Previous Owner | $446,000 | Unknown | |
| Previous Owner | $479,200 | No Value Available |
Property History
| Date | Event | Price | Change | Sq Ft Price |
|---|---|---|---|---|
| 11/25/2024 11/25/24 | Sold | $4,495,000 | 0.0% | $1,198 / Sq Ft |
| 10/26/2024 10/26/24 | Pending | -- | -- | -- |
| 10/23/2024 10/23/24 | For Sale | $4,495,000 | +78.4% | $1,198 / Sq Ft |
| 02/06/2020 02/06/20 | Sold | $2,520,000 | -2.9% | $672 / Sq Ft |
| 12/30/2019 12/30/19 | For Sale | $2,595,000 | +3.0% | $692 / Sq Ft |
| 12/25/2019 12/25/19 | Off Market | $2,520,000 | -- | -- |
| 10/17/2019 10/17/19 | Price Changed | $2,595,000 | -3.7% | $692 / Sq Ft |
| 07/03/2019 07/03/19 | For Sale | $2,695,000 | +8.2% | $718 / Sq Ft |
| 08/11/2017 08/11/17 | Sold | $2,490,000 | -0.2% | $664 / Sq Ft |
| 06/05/2017 06/05/17 | Price Changed | $2,495,000 | -3.9% | $665 / Sq Ft |
| 03/28/2017 03/28/17 | For Sale | $2,595,000 | -- | $692 / Sq Ft |
Tax History Compared to Growth
Tax History
| Year | Tax Paid | Tax Assessment Tax Assessment Total Assessment is a certain percentage of the fair market value that is determined by local assessors to be the total taxable value of land and additions on the property. | Land | Improvement |
|---|---|---|---|---|
| 2024 | $28,750 | $2,701,948 | $2,406,425 | $295,523 |
| 2023 | $28,076 | $2,648,969 | $2,359,240 | $289,729 |
| 2022 | $27,610 | $2,597,029 | $2,312,980 | $284,049 |
| 2021 | $27,079 | $2,546,107 | $2,267,627 | $278,480 |
| 2020 | $27,562 | $2,590,596 | $2,331,142 | $259,454 |
| 2019 | $26,988 | $2,539,800 | $2,285,433 | $254,367 |
| 2018 | $26,448 | $2,490,000 | $2,240,620 | $249,380 |
| 2017 | $24,806 | $2,329,754 | $2,017,579 | $312,175 |
| 2016 | $22,642 | $2,131,200 | $1,855,368 | $275,832 |
| 2015 | $22,766 | $2,131,200 | $1,855,368 | $275,832 |
| 2014 | $22,667 | $2,131,200 | $1,855,368 | $275,832 |
Agents Affiliated with this Home
-
Corey Anthony

Seller's Agent in 2024
Corey Anthony
Surterre Properties Inc.
(949) 612-5592
33 in this area
48 Total Sales
-
Summer Perry

Buyer's Agent in 2024
Summer Perry
Compass
(949) 375-9074
9 in this area
131 Total Sales
-
Philip DeMatteo

Seller's Agent in 2020
Philip DeMatteo
First Team Real Estate
(562) 506-1586
271 Total Sales
-
Yang Yu
Y
Buyer's Agent in 2020
Yang Yu
TopSky Realty Inc
(888) 787-8808
9 Total Sales
-
Heather Kidder

Seller's Agent in 2017
Heather Kidder
Arbor Real Estate
(949) 466-8699
62 in this area
150 Total Sales
-
Stephanie Lowe
S
Seller Co-Listing Agent in 2017
Stephanie Lowe
Compass
(949) 933-5863
25 in this area
85 Total Sales
Map
Source: California Regional Multiple Listing Service (CRMLS)
MLS Number: PW19157549
APN: 458-293-18
- 1831 Newport Hills Dr E
- 1963 Port Edward Place
- 2011 Yacht Vindex
- 1915 Yacht Truant
- 1954 Port Locksleigh Place
- 1 Rue du Parc
- 31 Carmel Bay Dr
- 5 Hillsborough
- 29 Augusta Ln
- 7 Belmont
- 3 Cypress Point Ln
- 18 Jetty Dr
- 25 Point Loma Dr
- 11 Mainsail Dr
- 56 Royal Saint George Rd
- 11 Montpellier Unit 22
- 35 Beachcomber Dr
- 2001 Port Ramsgate Place
- 2701 Windover Dr
- 17 Monaco Unit 12
