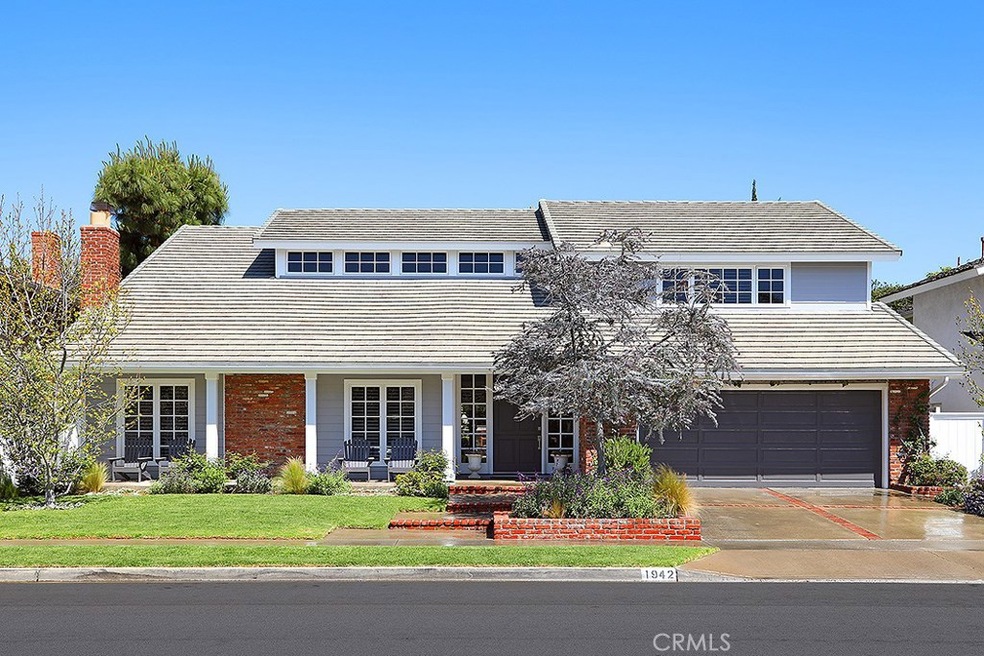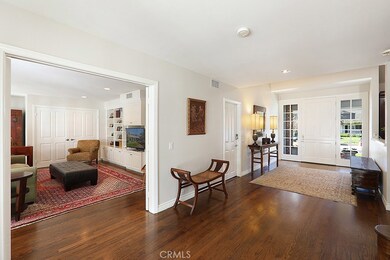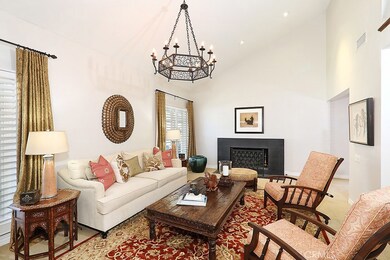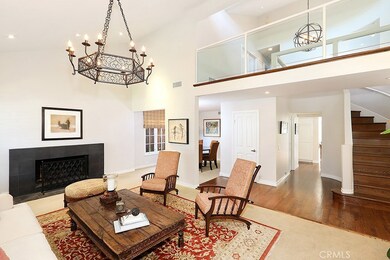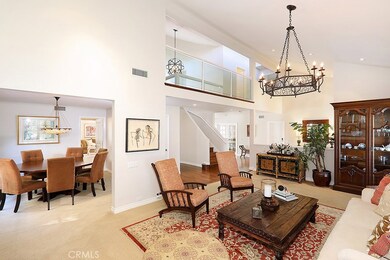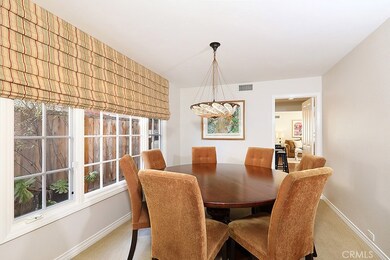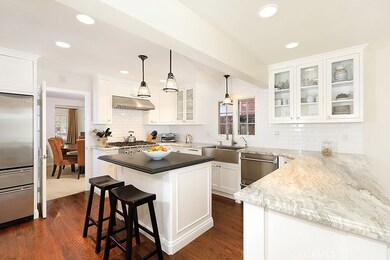
1942 Port Laurent Place Newport Beach, CA 92660
Harbor View Homes NeighborhoodHighlights
- Updated Kitchen
- Clubhouse
- Traditional Architecture
- Corona del Mar Middle and High School Rated A
- Fireplace in Primary Bedroom
- Wood Flooring
About This Home
As of November 2024This beautifully remodeled and expanded Portofino model is located in a premier location of Harbor View Homes. The stunning home features vaulted ceilings in the living room with a lovely fireplace, as well as a beautifully remodeled kitchen with top of the line appliances and charming breakfast nook - both of which open onto the family room. The lower level also has a bonus room. The outdoor space was professionally designed and is an entertainer’s delight, featuring a fireplace, BBQ island/bar area, covered dining and mature landscaping. Upstairs you will find a spacious master suite with his and her closets, a fireplace and generous master bath with soaking tub, oversized shower and dual vanities. There is one bedroom which has its own bathroom and then two additional bedrooms which share another bath. A spacious laundry room completes the second story of this fine residence. Come and enjoy all that the Port Streets has to offer as the community greenbelt and basketball court are 2 doors away. The Phase 2 clubhouse, pool and park are just a short walk down the meandering greenbelt. Award-winning Andersen Elementary School is located at the end of the greenbelt, enabling kids to walk to school without crossing any roads.
Last Agent to Sell the Property
Arbor Real Estate License #01187466 Listed on: 03/28/2017

Home Details
Home Type
- Single Family
Est. Annual Taxes
- $28,750
Year Built
- Built in 1971
Lot Details
- 6,565 Sq Ft Lot
- Back Yard
HOA Fees
- $120 Monthly HOA Fees
Parking
- 2 Car Attached Garage
- Parking Available
- Two Garage Doors
Home Design
- Traditional Architecture
- Turnkey
Interior Spaces
- 3,751 Sq Ft Home
- 2-Story Property
- Family Room Off Kitchen
- Living Room with Fireplace
- Bonus Room
Kitchen
- Updated Kitchen
- Breakfast Area or Nook
- Open to Family Room
- Breakfast Bar
- Built-In Range
- Dishwasher
Flooring
- Wood
- Carpet
Bedrooms and Bathrooms
- 4 Bedrooms
- Fireplace in Primary Bedroom
- All Upper Level Bedrooms
- Stone Bathroom Countertops
Laundry
- Laundry Room
- 220 Volts In Laundry
Outdoor Features
- Patio
- Outdoor Fireplace
- Exterior Lighting
- Outdoor Grill
- Front Porch
Schools
- Andersen Elementary School
- Corona Del Mar Middle School
- Corona Del Mar High School
Utilities
- Central Heating and Cooling System
Listing and Financial Details
- Tax Lot 31
- Tax Tract Number 7031
- Assessor Parcel Number 45829318
Community Details
Overview
- Newport Hills Association
- Greenbelt
Amenities
- Outdoor Cooking Area
- Community Barbecue Grill
- Picnic Area
- Clubhouse
- Banquet Facilities
- Recreation Room
Recreation
- Sport Court
- Community Playground
- Community Pool
- Bike Trail
Ownership History
Purchase Details
Home Financials for this Owner
Home Financials are based on the most recent Mortgage that was taken out on this home.Purchase Details
Home Financials for this Owner
Home Financials are based on the most recent Mortgage that was taken out on this home.Purchase Details
Home Financials for this Owner
Home Financials are based on the most recent Mortgage that was taken out on this home.Purchase Details
Home Financials for this Owner
Home Financials are based on the most recent Mortgage that was taken out on this home.Purchase Details
Home Financials for this Owner
Home Financials are based on the most recent Mortgage that was taken out on this home.Purchase Details
Purchase Details
Home Financials for this Owner
Home Financials are based on the most recent Mortgage that was taken out on this home.Purchase Details
Home Financials for this Owner
Home Financials are based on the most recent Mortgage that was taken out on this home.Similar Homes in the area
Home Values in the Area
Average Home Value in this Area
Purchase History
| Date | Type | Sale Price | Title Company |
|---|---|---|---|
| Grant Deed | $4,495,000 | Ticor Title | |
| Grant Deed | $4,495,000 | Ticor Title | |
| Divorce Dissolution Of Marriage Transfer | -- | Western Resources Title Co | |
| Grant Deed | $2,520,000 | Western Resources Title Co | |
| Trustee Deed | -- | Chicago Title Co | |
| Deed | $2,490,000 | Chicago Title Co | |
| Interfamily Deed Transfer | -- | None Available | |
| Interfamily Deed Transfer | -- | None Available | |
| Grant Deed | $2,041,000 | Stewart Title Company | |
| Grant Deed | $599,000 | Guardian Title Company |
Mortgage History
| Date | Status | Loan Amount | Loan Type |
|---|---|---|---|
| Open | $3,371,250 | New Conventional | |
| Previous Owner | $1,500,000 | New Conventional | |
| Previous Owner | $890,000 | Adjustable Rate Mortgage/ARM | |
| Previous Owner | $1,203,500 | Adjustable Rate Mortgage/ARM | |
| Previous Owner | $1,203,500 | Adjustable Rate Mortgage/ARM | |
| Previous Owner | $1,203,500 | Adjustable Rate Mortgage/ARM | |
| Previous Owner | $1,203,500 | Adjustable Rate Mortgage/ARM | |
| Previous Owner | $1,203,500 | Adjustable Rate Mortgage/ARM | |
| Previous Owner | $1,203,500 | New Conventional | |
| Previous Owner | $1,203,500 | New Conventional | |
| Previous Owner | $300,000 | Unknown | |
| Previous Owner | $1,250,000 | Purchase Money Mortgage | |
| Previous Owner | $1,500,000 | Unknown | |
| Previous Owner | $1,500,000 | Unknown | |
| Previous Owner | $1,500,000 | Unknown | |
| Previous Owner | $100,000 | Credit Line Revolving | |
| Previous Owner | $446,000 | Unknown | |
| Previous Owner | $479,200 | No Value Available |
Property History
| Date | Event | Price | Change | Sq Ft Price |
|---|---|---|---|---|
| 11/25/2024 11/25/24 | Sold | $4,495,000 | 0.0% | $1,198 / Sq Ft |
| 10/26/2024 10/26/24 | Pending | -- | -- | -- |
| 10/23/2024 10/23/24 | For Sale | $4,495,000 | +78.4% | $1,198 / Sq Ft |
| 02/06/2020 02/06/20 | Sold | $2,520,000 | -2.9% | $672 / Sq Ft |
| 12/30/2019 12/30/19 | For Sale | $2,595,000 | +3.0% | $692 / Sq Ft |
| 12/25/2019 12/25/19 | Off Market | $2,520,000 | -- | -- |
| 10/17/2019 10/17/19 | Price Changed | $2,595,000 | -3.7% | $692 / Sq Ft |
| 07/03/2019 07/03/19 | For Sale | $2,695,000 | +8.2% | $718 / Sq Ft |
| 08/11/2017 08/11/17 | Sold | $2,490,000 | -0.2% | $664 / Sq Ft |
| 06/05/2017 06/05/17 | Price Changed | $2,495,000 | -3.9% | $665 / Sq Ft |
| 03/28/2017 03/28/17 | For Sale | $2,595,000 | -- | $692 / Sq Ft |
Tax History Compared to Growth
Tax History
| Year | Tax Paid | Tax Assessment Tax Assessment Total Assessment is a certain percentage of the fair market value that is determined by local assessors to be the total taxable value of land and additions on the property. | Land | Improvement |
|---|---|---|---|---|
| 2024 | $28,750 | $2,701,948 | $2,406,425 | $295,523 |
| 2023 | $28,076 | $2,648,969 | $2,359,240 | $289,729 |
| 2022 | $27,610 | $2,597,029 | $2,312,980 | $284,049 |
| 2021 | $27,079 | $2,546,107 | $2,267,627 | $278,480 |
| 2020 | $27,562 | $2,590,596 | $2,331,142 | $259,454 |
| 2019 | $26,988 | $2,539,800 | $2,285,433 | $254,367 |
| 2018 | $26,448 | $2,490,000 | $2,240,620 | $249,380 |
| 2017 | $24,806 | $2,329,754 | $2,017,579 | $312,175 |
| 2016 | $22,642 | $2,131,200 | $1,855,368 | $275,832 |
| 2015 | $22,766 | $2,131,200 | $1,855,368 | $275,832 |
| 2014 | $22,667 | $2,131,200 | $1,855,368 | $275,832 |
Agents Affiliated with this Home
-
Corey Anthony

Seller's Agent in 2024
Corey Anthony
Surterre Properties Inc.
(949) 612-5592
32 in this area
47 Total Sales
-
Summer Perry

Buyer's Agent in 2024
Summer Perry
Compass
(949) 375-9074
9 in this area
129 Total Sales
-
Philip DeMatteo

Seller's Agent in 2020
Philip DeMatteo
First Team Real Estate
(562) 506-1586
271 Total Sales
-
Yang Yu
Y
Buyer's Agent in 2020
Yang Yu
TopSky Realty Inc
(888) 787-8808
10 Total Sales
-
Heather Kidder

Seller's Agent in 2017
Heather Kidder
Arbor Real Estate
(949) 466-8699
61 in this area
149 Total Sales
-
Stephanie Lowe
S
Seller Co-Listing Agent in 2017
Stephanie Lowe
Compass
(949) 933-5863
23 in this area
84 Total Sales
Map
Source: California Regional Multiple Listing Service (CRMLS)
MLS Number: NP17063482
APN: 458-293-18
- 1831 Newport Hills Dr E
- 1963 Port Edward Place
- 2011 Yacht Vindex
- 1954 Port Locksleigh Place
- 1 Rue du Parc
- 31 Carmel Bay Dr
- 1969 Port Dunleigh Cir
- 5 Hillsborough
- 29 Augusta Ln
- 7 Belmont
- 3 Cypress Point Ln
- 25 Point Loma Dr
- 3620 Catamaran Dr
- 11 Mainsail Dr
- 56 Royal Saint George Rd
- 11 Montpellier Unit 22
- 15 Skysail Dr
- 35 Beachcomber Dr
- 2001 Port Ramsgate Place
- 2701 Windover Dr
