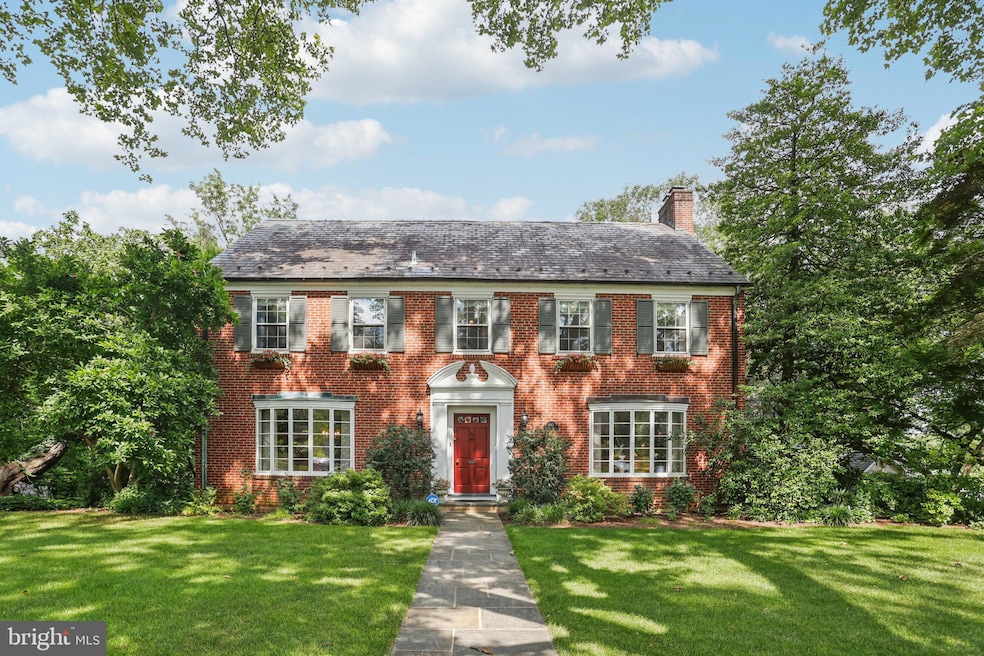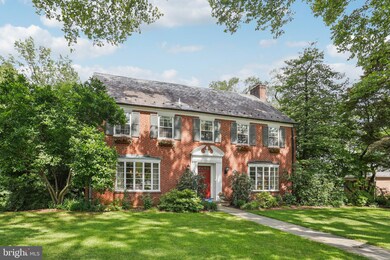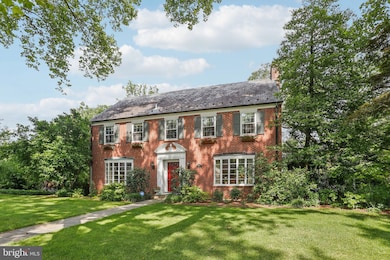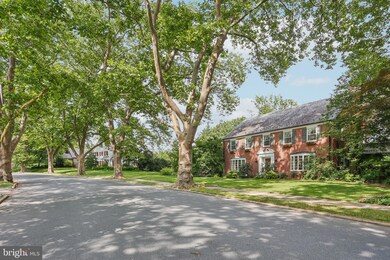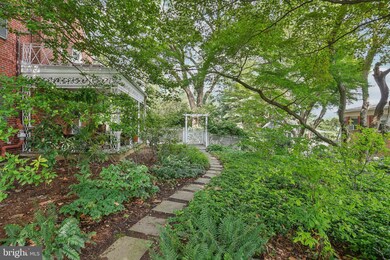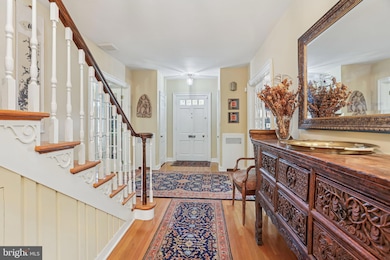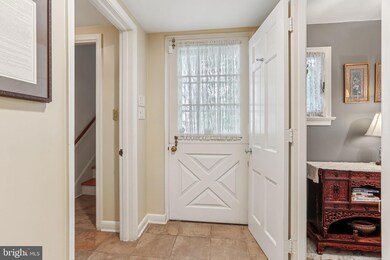
1942 Sycamore St Bethlehem, PA 18017
Northeast Bethlehem NeighborhoodEstimated payment $6,287/month
Highlights
- Popular Property
- 0.54 Acre Lot
- Colonial Architecture
- Sauna
- Dual Staircase
- Secluded Lot
About This Home
BEST AND HIGHEST OFFERS DUE BY 7/23/2025 BY 5 PM. Set on the largest lot in Bethlehem’s prestigious Edgeboro Manor—where Sycamore-lined streets define one of the city’s most sought-after neighborhoods—this architecturally striking 4BR, 3.5BA brick home with a classic slate roof blends timeless design with modern comforts. Thought to be tied to a prominent bottling family, the front door transom subtly nods to that legacy with a custom design reminiscent of an iconic bottle silhouette. Inside, generously scaled rooms feature detailed millwork, built-ins, hardwood floors, and a dramatic foyer with a rich wood staircase. The main level offers a formal living room with a wood burning fireplace, spacious dining room, updated powder room, renovated eat-in kitchen with stone countertops, tile backsplash, center island, and first-floor laundry. A stunning family room/library with French doors leads to a refined office, offering flexibility for work or relaxation.A covered porch flows to a private flagstone patio overlooking the landscaped rear yard.Upstairs, the primary suite boasts a walk-in closet, a spa-like renovated bath with luxury finishes, and a rooftop terrace.Two additional bedrooms and a full bath complete the second floor. The finished lower level includes a guest suite with egress, full bath, sauna, gym/flex space, family room, and storage. Modern upgrades include a $100K+ geothermal HVAC system, dual EV charging, built-in 2-car garage + off-street parking. Pre-inspected
Home Details
Home Type
- Single Family
Est. Annual Taxes
- $16,223
Year Built
- Built in 1951 | Remodeled in 2025
Lot Details
- 0.54 Acre Lot
- Landscaped
- Secluded Lot
- Premium Lot
- Property is in excellent condition
- Property is zoned RS
Parking
- 2 Car Direct Access Garage
- 3 Driveway Spaces
- Rear-Facing Garage
- Garage Door Opener
- On-Street Parking
Home Design
- Colonial Architecture
- Brick Exterior Construction
- Poured Concrete
- Slate Roof
- Concrete Perimeter Foundation
Interior Spaces
- Property has 3 Levels
- Traditional Floor Plan
- Dual Staircase
- Built-In Features
- Recessed Lighting
- Window Treatments
- Formal Dining Room
- Sauna
- Home Security System
- Attic
Kitchen
- Breakfast Area or Nook
- Eat-In Kitchen
- Electric Oven or Range
- Built-In Microwave
- Extra Refrigerator or Freezer
- Dishwasher
- Stainless Steel Appliances
- Kitchen Island
- Upgraded Countertops
- Disposal
Flooring
- Solid Hardwood
- Wall to Wall Carpet
- Tile or Brick
Bedrooms and Bathrooms
- En-Suite Bathroom
- Cedar Closet
- Walk-In Closet
- Soaking Tub
- Walk-in Shower
Laundry
- Laundry on main level
- Electric Dryer
- Washer
Partially Finished Basement
- Heated Basement
- Connecting Stairway
- Sump Pump
- Workshop
- Basement Windows
Schools
- Spring Garden Elementary School
- Northeast Middle School
- Liberty High School
Utilities
- 90% Forced Air Zoned Heating and Cooling System
- Heating System Uses Oil
- Geothermal Heating and Cooling
- High-Efficiency Water Heater
- Municipal Trash
Community Details
- No Home Owners Association
- Edgeboro Manor Subdivision
Listing and Financial Details
- Tax Lot N6SE2B
- Assessor Parcel Number N6SE2B-3-5-0204
Map
Home Values in the Area
Average Home Value in this Area
Tax History
| Year | Tax Paid | Tax Assessment Tax Assessment Total Assessment is a certain percentage of the fair market value that is determined by local assessors to be the total taxable value of land and additions on the property. | Land | Improvement |
|---|---|---|---|---|
| 2025 | $1,938 | $179,400 | $47,400 | $132,000 |
| 2024 | $15,857 | $179,400 | $47,400 | $132,000 |
| 2023 | $15,857 | $179,400 | $47,400 | $132,000 |
| 2022 | $15,733 | $179,400 | $47,400 | $132,000 |
| 2021 | $15,628 | $179,400 | $47,400 | $132,000 |
| 2020 | $15,479 | $179,400 | $47,400 | $132,000 |
| 2019 | $15,427 | $179,400 | $47,400 | $132,000 |
| 2018 | $15,052 | $179,400 | $47,400 | $132,000 |
| 2017 | $14,872 | $179,400 | $47,400 | $132,000 |
| 2016 | -- | $179,400 | $47,400 | $132,000 |
| 2015 | -- | $179,400 | $47,400 | $132,000 |
| 2014 | -- | $179,400 | $47,400 | $132,000 |
Property History
| Date | Event | Price | Change | Sq Ft Price |
|---|---|---|---|---|
| 07/19/2025 07/19/25 | For Sale | $891,000 | -- | $188 / Sq Ft |
Purchase History
| Date | Type | Sale Price | Title Company |
|---|---|---|---|
| Deed | $475,000 | -- | |
| Quit Claim Deed | -- | -- |
Mortgage History
| Date | Status | Loan Amount | Loan Type |
|---|---|---|---|
| Closed | $254,000 | New Conventional | |
| Closed | $25,000 | Credit Line Revolving | |
| Closed | $316,000 | Unknown |
Similar Homes in the area
Source: Bright MLS
MLS Number: PANH2008274
APN: N6SE2B-3-5-0204
- 1890 Arlington St
- 1922 Easton Ave
- 1964 Easton Ave
- 1723 Snyder St
- 1620 Easton Ave
- 2328 Linden St
- 2130 Worthington Ave
- 858 Radclyffe St
- 1411 Linden St
- 1210 Linden St
- 1562 Elayne St
- 2109 Main St
- 1304 Barry Dr
- 449 E Garrison St
- 28 W Elizabeth Ave
- 2711 Main St
- 31 E Goepp St
- 844 Kossuth St
- 915 N New St
- 3023 Middletown Rd
- 1845 Watkins St
- 1763 Madison Ave Unit 304
- 1763 Madison Ave Unit 201
- 1055 Decatur St
- 1105 Decatur St
- 1204 Lewis St Unit 2E
- 2110 Center St
- 1825 Center St
- 330 E Frankford St
- 402 E Goepp St
- 807 Dellwood St
- 1416 Livingston St
- 250 E Goepp St
- 3015 Easton Ave
- 201 E Goepp St
- 201 E Goepp St
- 2684 East Blvd
- 746 Linden St Unit 2
- 818 High St
- 2966 Linden St
