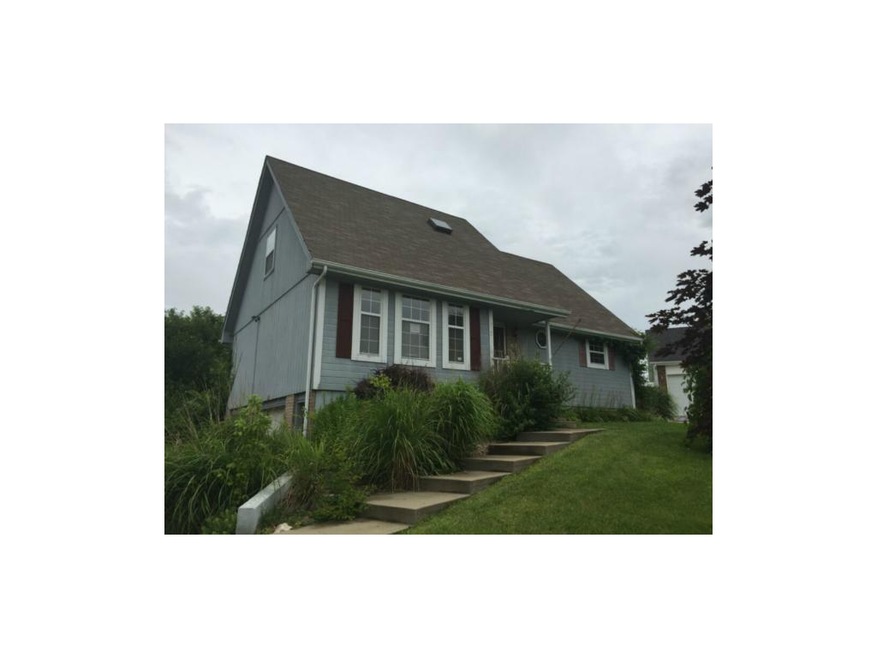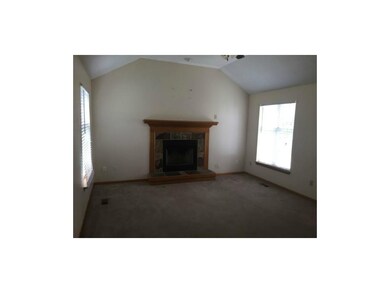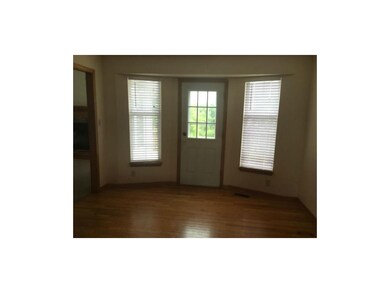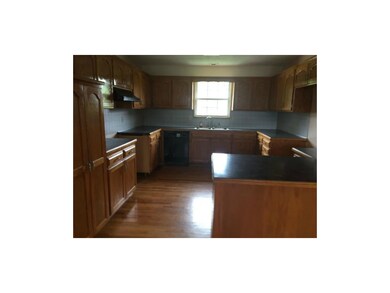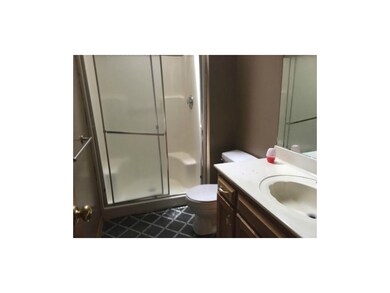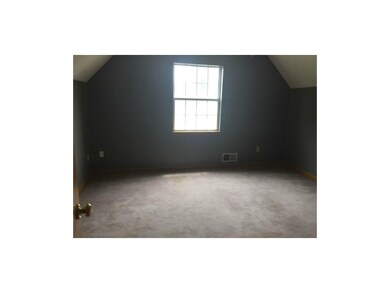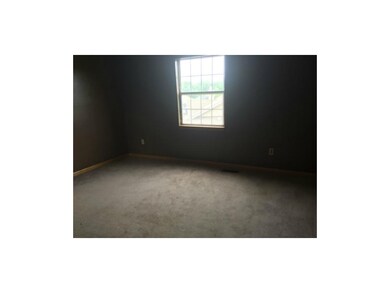
19420 E 13th St N Independence, MO 64056
Ripley NeighborhoodHighlights
- Deck
- Forced Air Heating and Cooling System
- Wood Fence
- 2 Car Attached Garage
About This Home
As of January 2016Great 1.5 Story home with 4 bedrooms, 3 full baths, finished basement and double car garage. Nice fenced lot in great subdivision. This property is being sold as is with no sellers disclosures. Buyers inspections are for informational purposes only. Property sold as is. No warrantees expressed or implied. Please verify tax info with the town/County. Currently a deposit pending release.
Last Agent to Sell the Property
Jim Godwin
Chartwell Realty LLC License #2015012527 Listed on: 09/02/2015
Home Details
Home Type
- Single Family
Est. Annual Taxes
- $1,714
Year Built
- Built in 1994
Parking
- 2 Car Attached Garage
- Side Facing Garage
Home Design
- Frame Construction
- Composition Roof
Interior Spaces
- 1,796 Sq Ft Home
- Living Room with Fireplace
- Finished Basement
Bedrooms and Bathrooms
- 4 Bedrooms
- 3 Full Bathrooms
Additional Features
- Deck
- Wood Fence
- City Lot
- Forced Air Heating and Cooling System
Community Details
- Regency Heights Subdivision
Listing and Financial Details
- Assessor Parcel Number 16-510-18-12-00-0-00-000
Ownership History
Purchase Details
Home Financials for this Owner
Home Financials are based on the most recent Mortgage that was taken out on this home.Purchase Details
Purchase Details
Home Financials for this Owner
Home Financials are based on the most recent Mortgage that was taken out on this home.Purchase Details
Home Financials for this Owner
Home Financials are based on the most recent Mortgage that was taken out on this home.Similar Homes in Independence, MO
Home Values in the Area
Average Home Value in this Area
Purchase History
| Date | Type | Sale Price | Title Company |
|---|---|---|---|
| Special Warranty Deed | -- | Lenderlive Settlement Svcs L | |
| Trustee Deed | $93,402 | None Available | |
| Warranty Deed | -- | Stewart Title | |
| Warranty Deed | -- | Stewart Title |
Mortgage History
| Date | Status | Loan Amount | Loan Type |
|---|---|---|---|
| Open | $108,500 | Commercial | |
| Previous Owner | $110,634 | FHA | |
| Previous Owner | $106,000 | Purchase Money Mortgage |
Property History
| Date | Event | Price | Change | Sq Ft Price |
|---|---|---|---|---|
| 06/05/2025 06/05/25 | For Sale | $289,000 | +151.5% | $167 / Sq Ft |
| 01/15/2016 01/15/16 | Sold | -- | -- | -- |
| 12/22/2015 12/22/15 | Pending | -- | -- | -- |
| 09/03/2015 09/03/15 | For Sale | $114,900 | -- | $64 / Sq Ft |
Tax History Compared to Growth
Tax History
| Year | Tax Paid | Tax Assessment Tax Assessment Total Assessment is a certain percentage of the fair market value that is determined by local assessors to be the total taxable value of land and additions on the property. | Land | Improvement |
|---|---|---|---|---|
| 2024 | $5,228 | $65,835 | $8,683 | $57,152 |
| 2023 | $5,203 | $65,835 | $8,683 | $57,152 |
| 2022 | $2,830 | $34,010 | $8,617 | $25,393 |
| 2021 | $2,828 | $34,010 | $8,617 | $25,393 |
| 2020 | $2,563 | $30,401 | $8,617 | $21,784 |
| 2019 | $2,831 | $33,910 | $8,617 | $25,293 |
| 2018 | $1,456,754 | $21,631 | $2,445 | $19,186 |
| 2017 | $1,817 | $21,631 | $2,445 | $19,186 |
| 2016 | $1,448 | $18,810 | $2,850 | $15,960 |
| 2014 | $1,732 | $22,384 | $2,853 | $19,531 |
Agents Affiliated with this Home
-
LeAnn Hiatt
L
Seller's Agent in 2025
LeAnn Hiatt
Huck Homes
(816) 263-1708
2 in this area
105 Total Sales
-

Seller's Agent in 2016
Jim Godwin
Chartwell Realty LLC
(860) 805-9156
2 in this area
315 Total Sales
-
JK (John Kenny) Rodricks

Buyer's Agent in 2016
JK (John Kenny) Rodricks
Rodricks , Oades & Co. Realty
(816) 547-7680
54 Total Sales
Map
Source: Heartland MLS
MLS Number: 1956805
APN: 16-510-18-12-00-0-00-000
- 19421 E 13th St N
- 19553 E 14th St N
- 19321 E 14th St N
- 0 Jones Rd
- 1132 N Jones Rd
- 19706 E 14th St N
- 1131 N Jones Rd
- 1202 N Belvidere Ave
- 1116 N Mohican Ct
- 1414 N Cloverdale Ct
- 1308 N Holland Dr
- 19708 E 11th Terrace N
- 19101 E 12th Terrace Ct N
- 19717 E 11th Terrace N Unit North
- 19717 E 11th Terrace N
- 1209 N Old Mill Rd
- 19213 E 15th Terrace Ct N
- 1348 N Holland Ct
- 1328 N Holland Ct
- 1320 N Holland Ct
