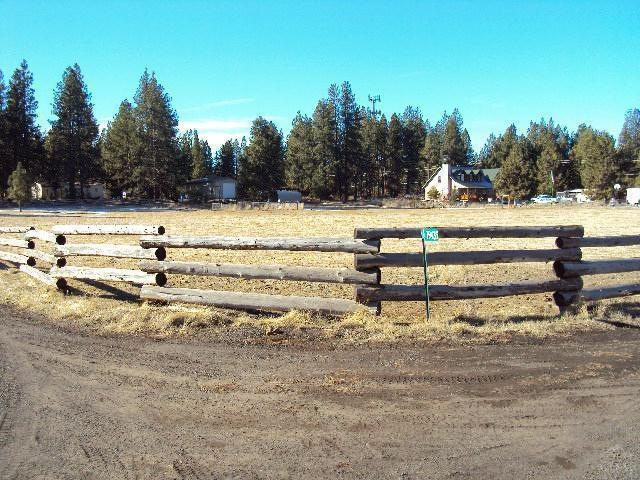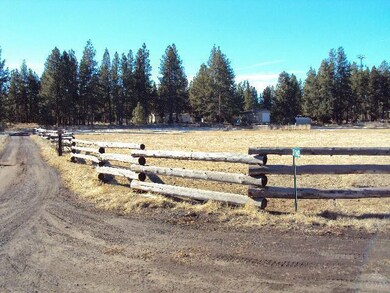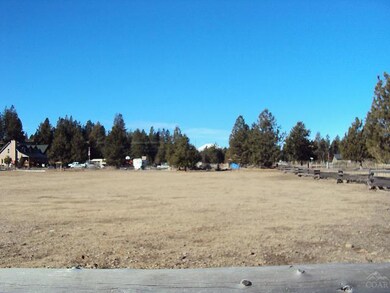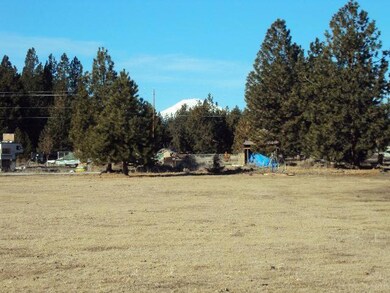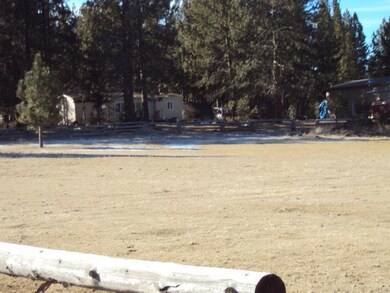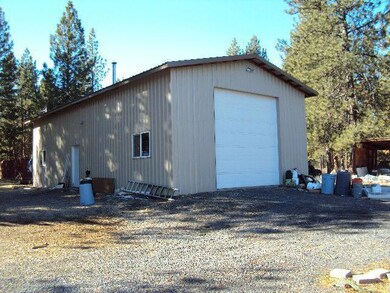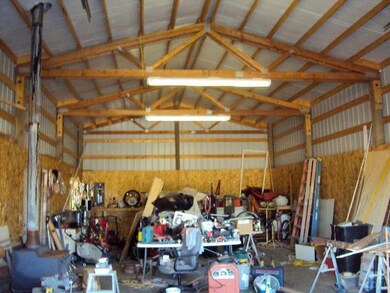
19435 Calico Rd Bend, OR 97702
Deschutes River Woods NeighborhoodHighlights
- 8.26 Acre Lot
- Mountain View
- Breakfast Area or Nook
- Cascade Middle School Rated A-
- No HOA
- Separate Outdoor Workshop
About This Home
As of March 2024Traditional sale. Nice acreage near town, off of Brookswood. Fully fenced and 7.05 acres of Arnold Irrigation. The property has a nice pasture out front and currently rented 1974 manufactured home (no value). The property has a 30ft by 40ft concrete floored shop which is wired with electricity that was built approx 2000 or 2001. There is a small pond on the property. Beautiful setting with nice homes in the surrounding area.
Last Agent to Sell the Property
RE/MAX Key Properties License #200502413 Listed on: 02/24/2012

Last Buyer's Agent
Daren Cullen
RE/MAX Key Properties License #200309217
Property Details
Home Type
- Mobile/Manufactured
Est. Annual Taxes
- $1,407
Year Built
- Built in 1974
Lot Details
- 8.26 Acre Lot
- Fenced
Parking
- No Garage
Home Design
- Manufactured Home With Land
- Modular or Manufactured Materials
Interior Spaces
- 1,152 Sq Ft Home
- 1-Story Property
- Living Room with Fireplace
- Mountain Views
- Breakfast Area or Nook
Flooring
- Carpet
- Laminate
Bedrooms and Bathrooms
- 3 Bedrooms
- 2 Full Bathrooms
Outdoor Features
- Separate Outdoor Workshop
- Outdoor Storage
- Storage Shed
Schools
- Elk Meadow Elementary School
- Cascade Middle School
- Summit High School
Farming
- 7 Irrigated Acres
Utilities
- Irrigation Water Rights
- Private Water Source
- Septic Tank
Community Details
- No Home Owners Association
- Clab Subdivision
Listing and Financial Details
- Exclusions: Tenants personal property(including all; woodstoves/pellet stoves on property)
- Assessor Parcel Number 110921
Ownership History
Purchase Details
Home Financials for this Owner
Home Financials are based on the most recent Mortgage that was taken out on this home.Purchase Details
Purchase Details
Home Financials for this Owner
Home Financials are based on the most recent Mortgage that was taken out on this home.Purchase Details
Home Financials for this Owner
Home Financials are based on the most recent Mortgage that was taken out on this home.Purchase Details
Home Financials for this Owner
Home Financials are based on the most recent Mortgage that was taken out on this home.Similar Homes in Bend, OR
Home Values in the Area
Average Home Value in this Area
Purchase History
| Date | Type | Sale Price | Title Company |
|---|---|---|---|
| Bargain Sale Deed | -- | None Listed On Document | |
| Warranty Deed | $1,500,000 | First American Title | |
| Interfamily Deed Transfer | -- | First American Title | |
| Warranty Deed | $585,000 | First American Title | |
| Warranty Deed | $156,500 | Amerititle |
Mortgage History
| Date | Status | Loan Amount | Loan Type |
|---|---|---|---|
| Previous Owner | $213,730 | Credit Line Revolving | |
| Previous Owner | $213,730 | Credit Line Revolving | |
| Previous Owner | $468,000 | New Conventional | |
| Previous Owner | $58,500 | Credit Line Revolving | |
| Previous Owner | $100,000 | Credit Line Revolving |
Property History
| Date | Event | Price | Change | Sq Ft Price |
|---|---|---|---|---|
| 03/12/2024 03/12/24 | Sold | $1,500,000 | -8.3% | $493 / Sq Ft |
| 02/24/2024 02/24/24 | Pending | -- | -- | -- |
| 12/07/2023 12/07/23 | For Sale | $1,635,000 | +179.5% | $538 / Sq Ft |
| 06/18/2015 06/18/15 | Sold | $585,000 | -7.9% | $324 / Sq Ft |
| 04/23/2015 04/23/15 | Pending | -- | -- | -- |
| 02/05/2015 02/05/15 | For Sale | $635,000 | +305.8% | $351 / Sq Ft |
| 05/11/2012 05/11/12 | Sold | $156,500 | -10.6% | $136 / Sq Ft |
| 03/14/2012 03/14/12 | Pending | -- | -- | -- |
| 02/23/2012 02/23/12 | For Sale | $175,000 | -- | $152 / Sq Ft |
Tax History Compared to Growth
Tax History
| Year | Tax Paid | Tax Assessment Tax Assessment Total Assessment is a certain percentage of the fair market value that is determined by local assessors to be the total taxable value of land and additions on the property. | Land | Improvement |
|---|---|---|---|---|
| 2024 | $4,777 | $320,320 | -- | -- |
| 2023 | $4,500 | $311,070 | $0 | $0 |
| 2022 | $4,153 | $293,370 | $0 | $0 |
| 2021 | $4,181 | $284,910 | $0 | $0 |
| 2020 | $3,952 | $284,910 | $0 | $0 |
| 2019 | $3,843 | $275,525 | $0 | $0 |
| 2018 | $3,465 | $247,980 | $0 | $0 |
| 2017 | $3,375 | $240,760 | $0 | $0 |
| 2016 | $3,210 | $233,750 | $0 | $0 |
Agents Affiliated with this Home
-
Ashley Neff
A
Seller's Agent in 2024
Ashley Neff
Ninebark Real Estate
(541) 788-3195
2 in this area
66 Total Sales
-
Nick Wilhite

Buyer's Agent in 2024
Nick Wilhite
The Agency Bend
(541) 588-2711
2 in this area
52 Total Sales
-
N
Buyer's Agent in 2024
Nicholas Wilhite
-
D
Seller's Agent in 2015
Daren Cullen
RE/MAX
-
Tina Roberts
T
Buyer's Agent in 2015
Tina Roberts
Bend Premier Real Estate LLC
(541) 323-2779
2 in this area
66 Total Sales
-
Michelle Tisdel

Seller's Agent in 2012
Michelle Tisdel
RE/MAX
(541) 390-3490
3 in this area
66 Total Sales
Map
Source: Oregon Datashare
MLS Number: 201201359
APN: 110921
- 60511 Umatilla Cir
- 19494 Baker Rd
- 60488 Umatilla Cir
- 19501 Baker Rd
- 60642 Brookswood Blvd
- 19373 Indian Summer Rd
- 19533 River Woods Dr
- 19309 Buck Canyon Rd
- 19218 Shoshone Rd
- 19550 Buck Canyon Rd
- 60326 Hiawatha Ln
- 19501 Pond Meadow Ave
- 60808 Goldenwood Loop
- 60340 Hiawatha Ln
- 19260 Shoshone Rd
- 60808 Yellow Leaf St
- 19700 Baker Rd
- 60829 Yellow Leaf St
- 19723 Buck Canyon Rd
- 60644 River Bend Dr
