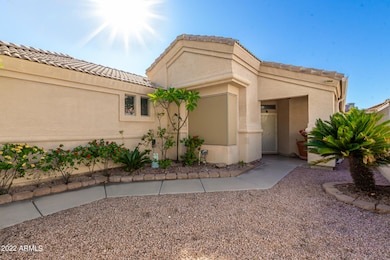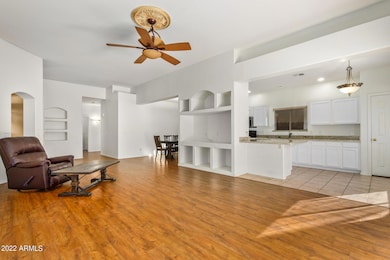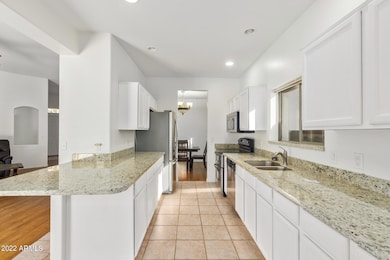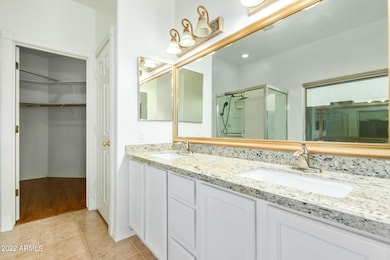
19438 N 23rd Way Phoenix, AZ 85024
Paradise Valley NeighborhoodHighlights
- Play Pool
- Mountain View
- Private Yard
- Mountain Trail Middle School Rated A-
- Granite Countertops
- No HOA
About This Home
As of January 2023Mountain views all around with this 3 bedroom, 2 bath, 1,739 sqft home offering a sparkling blue pool, NO HOA, and a desirable quiet cul-de-sac lot in Loma Linda Estates. Make your way through the private courtyard displaying a lush manicured variety of foliage. Once inside, discover a clean bright color palette, luxury wood-like plank flooring in all the right places, a spacious welcoming family room highlighting a media wall to contain all your media needs, and a formal dining area making the perfect setup to entertain family and friends. Just around the corner, appreciate the open elegant eat-in kitchen offering SS appliances: smooth cooktop range with double ovens, built-in microwave, dishwasher, refrigerator, along with a pantry, gorgeous granite countertops with breakfast bar, and a dining area with great access to the backyard pool oasis beyond. Go ahead and step on to the extended covered patio and enjoy the refreshing play pool with soothing water feature, ample lounging and dining space provided by expansive cool-decking, along with beautiful Sonoran desert mountain views. Back inside, wander over to the primary bedroom with ensuite bathroom featuring double sinks set in a granite top, glass enclosed shower separate from garden tub, private toilet, and a large walk-in closet. Rounding out this incredible floor plan are two other bedrooms, a guest bathroom, and the laundry room which does include the washer and dryer, and also has direct access to the 2-car garage equipped with attached garage storage cabinets. Close to popular restaurants, convenient shopping, nearby hiking/biking trails, top rated schools, and easy access to Loop 101 Fwy make this a wonderful place to call home, so be sure to schedule an appointment today and check it out!
Last Buyer's Agent
Andrew Roose
RealtyONEGroup Mountain Desert License #SA654589000

Home Details
Home Type
- Single Family
Est. Annual Taxes
- $1,956
Year Built
- Built in 1997
Lot Details
- 5,099 Sq Ft Lot
- Cul-De-Sac
- Desert faces the front and back of the property
- Block Wall Fence
- Private Yard
Parking
- 2 Car Direct Access Garage
- Garage Door Opener
Home Design
- Wood Frame Construction
- Tile Roof
- Stucco
Interior Spaces
- 1,739 Sq Ft Home
- 1-Story Property
- Ceiling height of 9 feet or more
- Ceiling Fan
- Double Pane Windows
- Vinyl Clad Windows
- Mountain Views
Kitchen
- Eat-In Kitchen
- Breakfast Bar
- Built-In Microwave
- Granite Countertops
Flooring
- Laminate
- Tile
Bedrooms and Bathrooms
- 3 Bedrooms
- Remodeled Bathroom
- Primary Bathroom is a Full Bathroom
- 2 Bathrooms
- Dual Vanity Sinks in Primary Bathroom
- Bathtub With Separate Shower Stall
Outdoor Features
- Play Pool
- Covered Patio or Porch
Location
- Property is near a bus stop
Schools
- Sunset Canyon Elementary School
- Mountain Trail Middle School
- North Canyon High School
Utilities
- Refrigerated Cooling System
- Heating System Uses Natural Gas
- High Speed Internet
- Cable TV Available
Listing and Financial Details
- Tax Lot 9
- Assessor Parcel Number 213-26-206
Community Details
Overview
- No Home Owners Association
- Association fees include no fees
- Built by MASTER DESIGN HOMES INC
- Loma Linda Estates Subdivision
Recreation
- Bike Trail
Ownership History
Purchase Details
Home Financials for this Owner
Home Financials are based on the most recent Mortgage that was taken out on this home.Purchase Details
Home Financials for this Owner
Home Financials are based on the most recent Mortgage that was taken out on this home.Purchase Details
Home Financials for this Owner
Home Financials are based on the most recent Mortgage that was taken out on this home.Similar Homes in the area
Home Values in the Area
Average Home Value in this Area
Purchase History
| Date | Type | Sale Price | Title Company |
|---|---|---|---|
| Quit Claim Deed | -- | Pioneer Title Agency | |
| Warranty Deed | $300,000 | First American Title Insuran | |
| Warranty Deed | $138,000 | Fidelity Title |
Mortgage History
| Date | Status | Loan Amount | Loan Type |
|---|---|---|---|
| Open | $336,600 | New Conventional | |
| Previous Owner | $5,100 | Unknown | |
| Previous Owner | $186,000 | New Conventional | |
| Previous Owner | $219,482 | New Conventional | |
| Previous Owner | $226,000 | Unknown | |
| Previous Owner | $75,000 | Unknown | |
| Previous Owner | $139,150 | New Conventional |
Property History
| Date | Event | Price | Change | Sq Ft Price |
|---|---|---|---|---|
| 01/20/2023 01/20/23 | Sold | $420,000 | -3.4% | $242 / Sq Ft |
| 12/25/2022 12/25/22 | Pending | -- | -- | -- |
| 12/23/2022 12/23/22 | For Sale | $435,000 | 0.0% | $250 / Sq Ft |
| 12/07/2022 12/07/22 | Pending | -- | -- | -- |
| 11/30/2022 11/30/22 | Price Changed | $435,000 | -3.3% | $250 / Sq Ft |
| 10/31/2022 10/31/22 | For Sale | $449,900 | +50.0% | $259 / Sq Ft |
| 04/11/2018 04/11/18 | Sold | $300,000 | -3.2% | $173 / Sq Ft |
| 03/27/2018 03/27/18 | Pending | -- | -- | -- |
| 03/05/2018 03/05/18 | For Sale | $310,000 | 0.0% | $178 / Sq Ft |
| 02/04/2018 02/04/18 | Pending | -- | -- | -- |
| 01/31/2018 01/31/18 | For Sale | $310,000 | -- | $178 / Sq Ft |
Tax History Compared to Growth
Tax History
| Year | Tax Paid | Tax Assessment Tax Assessment Total Assessment is a certain percentage of the fair market value that is determined by local assessors to be the total taxable value of land and additions on the property. | Land | Improvement |
|---|---|---|---|---|
| 2025 | $2,021 | $23,950 | -- | -- |
| 2024 | $1,975 | $22,809 | -- | -- |
| 2023 | $1,975 | $38,510 | $7,700 | $30,810 |
| 2022 | $1,956 | $29,230 | $5,840 | $23,390 |
| 2021 | $1,988 | $27,310 | $5,460 | $21,850 |
| 2020 | $1,920 | $25,630 | $5,120 | $20,510 |
| 2019 | $1,929 | $23,830 | $4,760 | $19,070 |
| 2018 | $1,859 | $21,430 | $4,280 | $17,150 |
| 2017 | $1,775 | $20,470 | $4,090 | $16,380 |
| 2016 | $1,747 | $19,660 | $3,930 | $15,730 |
| 2015 | $1,621 | $17,610 | $3,520 | $14,090 |
Agents Affiliated with this Home
-
Brandon Howe

Seller's Agent in 2023
Brandon Howe
Howe Realty
(602) 909-6513
71 in this area
1,449 Total Sales
-
Amber LeBay

Seller Co-Listing Agent in 2023
Amber LeBay
Howe Realty
(480) 207-3645
4 in this area
26 Total Sales
-
A
Buyer's Agent in 2023
Andrew Roose
RealtyONEGroup Mountain Desert
-
J
Seller's Agent in 2018
Jason Poyner
Phoenix Property Group
-
Lilly Ponoran

Buyer's Agent in 2018
Lilly Ponoran
Candour Estate & Property Management
(602) 918-5149
7 Total Sales
-
L
Buyer's Agent in 2018
Loredana Ponoran
Candour Estate & Property Management
Map
Source: Arizona Regional Multiple Listing Service (ARMLS)
MLS Number: 6483658
APN: 213-26-206
- 19606 N 23rd Way
- 19226 N Cave Creek Rd Unit 37
- 2431 E Tonto Ln
- 19650 N Cave Creek Rd
- 2233 E Behrend Dr Unit 142
- 2233 E Behrend Dr Unit 222
- 2233 E Behrend Dr Unit 128
- 2233 E Behrend Dr Unit 17
- 2233 E Behrend Dr Unit 121
- 2233 E Behrend Dr Unit 203
- 2233 E Behrend Dr Unit 29
- 2233 E Behrend Dr Unit 162
- 2233 E Behrend Dr Unit 211
- 2233 E Behrend Dr Unit 61
- 2233 E Behrend Dr Unit Lot 93
- 2233 E Behrend Dr Unit 197
- 2233 E Behrend Dr Unit 210
- 2233 E Behrend Dr Unit 41
- 19640 N 25th Place
- 19844 N Cave Creek Rd






