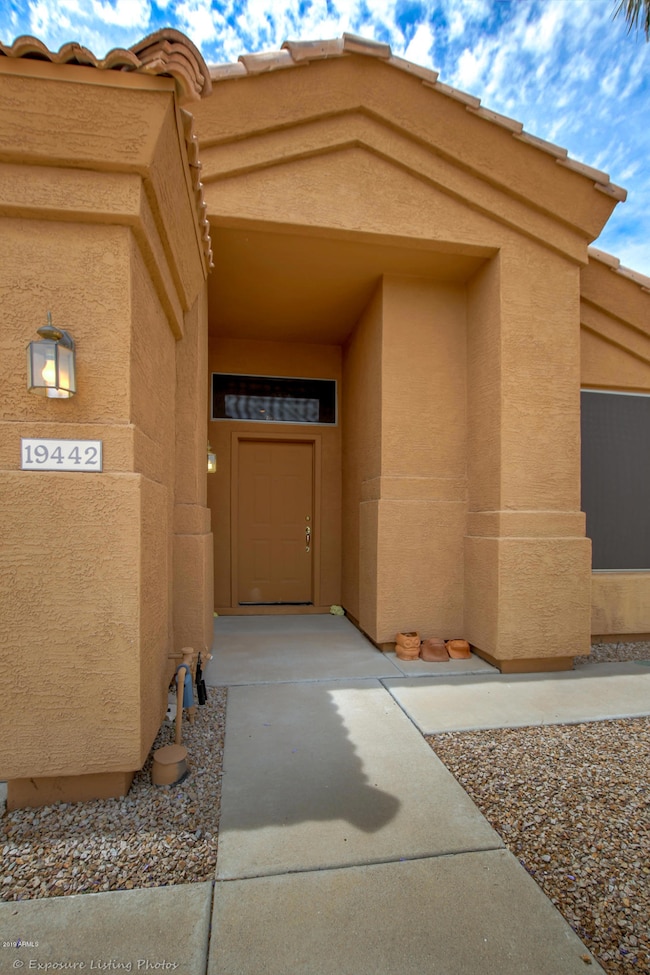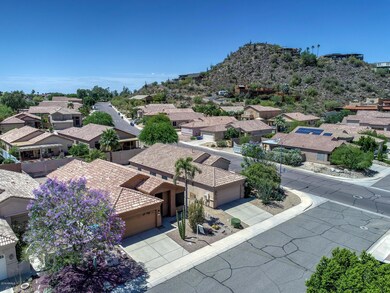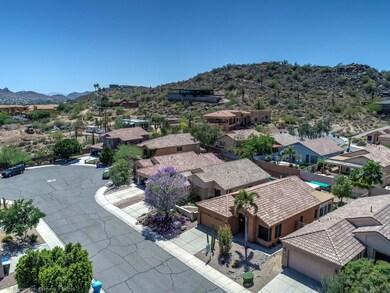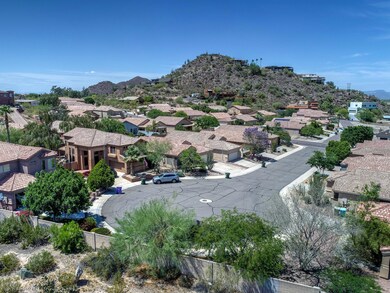
19442 N 23rd Way Phoenix, AZ 85024
Paradise Valley NeighborhoodHighlights
- Above Ground Spa
- Mountain View
- No HOA
- Mountain Trail Middle School Rated A-
- Vaulted Ceiling
- Covered patio or porch
About This Home
As of August 2020This charming home is tucked away in a cul-de-sac with gorgeous mountain views. The spacious backyard features a lattice covered patio with a reclining jetting hot tub, to enjoy afternoon mountain shadows, perfect for relaxing or entertaining! This home has a highly desirable open great room with split bedroom floor plan and includes an attached enclosed covered patio, that is perfect for you. The home also features a convenient location to restaurants, shopping, Desert Ridge, Paradise Valley Community College, Deer Valley Airport, and easy access to three major freeways. The home has No HOA, alarmed security system, new energy efficient 90/10 sunscreens and ceiling fans to offset utility costs. Home also includes new paint inside and outside, vaulted ceilings, built-in stereo speakers, new carpets, tile floors, double sinks, garden soaking tub, walk-in shower and closet plus an oversized two car garage with room for a work bench. WOW all of that plus its located in a quiet and friendly neighborhood. This home is perfect for you!
Last Agent to Sell the Property
Real Broker License #SA671789000 Listed on: 05/23/2019

Home Details
Home Type
- Single Family
Est. Annual Taxes
- $1,621
Year Built
- Built in 1997
Lot Details
- 4,950 Sq Ft Lot
- Cul-De-Sac
- Desert faces the front and back of the property
- Block Wall Fence
- Sprinklers on Timer
Parking
- 2 Car Garage
- 2 Open Parking Spaces
- 2 Carport Spaces
- Garage Door Opener
Home Design
- Wood Frame Construction
- Tile Roof
- Stucco
Interior Spaces
- 1,542 Sq Ft Home
- 1-Story Property
- Vaulted Ceiling
- Ceiling Fan
- Double Pane Windows
- Solar Screens
- Mountain Views
- Security System Owned
Kitchen
- Eat-In Kitchen
- Breakfast Bar
Flooring
- Carpet
- Tile
Bedrooms and Bathrooms
- 3 Bedrooms
- Remodeled Bathroom
- 2 Bathrooms
- Dual Vanity Sinks in Primary Bathroom
- Bathtub With Separate Shower Stall
Accessible Home Design
- No Interior Steps
Outdoor Features
- Above Ground Spa
- Covered patio or porch
Schools
- Sunset Canyon Elementary School
- Explorer Middle School
- North Canyon High School
Utilities
- Refrigerated Cooling System
- Heating System Uses Natural Gas
Community Details
- No Home Owners Association
- Association fees include no fees
- Built by MASTER DESIGN HOMES INC
- Loma Linda Estates Subdivision
Listing and Financial Details
- Tax Lot 10
- Assessor Parcel Number 213-26-207
Ownership History
Purchase Details
Home Financials for this Owner
Home Financials are based on the most recent Mortgage that was taken out on this home.Purchase Details
Home Financials for this Owner
Home Financials are based on the most recent Mortgage that was taken out on this home.Purchase Details
Purchase Details
Home Financials for this Owner
Home Financials are based on the most recent Mortgage that was taken out on this home.Purchase Details
Home Financials for this Owner
Home Financials are based on the most recent Mortgage that was taken out on this home.Similar Homes in Phoenix, AZ
Home Values in the Area
Average Home Value in this Area
Purchase History
| Date | Type | Sale Price | Title Company |
|---|---|---|---|
| Warranty Deed | $324,400 | Chicago Title Agency | |
| Warranty Deed | $299,000 | First American Title Ins Co | |
| Quit Claim Deed | -- | -- | |
| Warranty Deed | $147,000 | Capital Title Agency Inc | |
| Warranty Deed | $140,645 | Fidelity Title |
Mortgage History
| Date | Status | Loan Amount | Loan Type |
|---|---|---|---|
| Open | $100,000 | Credit Line Revolving | |
| Open | $330,000 | New Conventional | |
| Closed | $259,200 | New Conventional | |
| Previous Owner | $224,250 | New Conventional | |
| Previous Owner | $60,000 | No Value Available | |
| Previous Owner | $31,000 | New Conventional |
Property History
| Date | Event | Price | Change | Sq Ft Price |
|---|---|---|---|---|
| 08/04/2020 08/04/20 | Sold | $324,400 | -0.2% | $210 / Sq Ft |
| 07/02/2020 07/02/20 | Pending | -- | -- | -- |
| 06/15/2020 06/15/20 | For Sale | $325,000 | +8.7% | $211 / Sq Ft |
| 07/08/2019 07/08/19 | Sold | $299,000 | -2.0% | $194 / Sq Ft |
| 06/04/2019 06/04/19 | For Sale | $305,000 | 0.0% | $198 / Sq Ft |
| 06/04/2019 06/04/19 | Pending | -- | -- | -- |
| 05/16/2019 05/16/19 | For Sale | $305,000 | -- | $198 / Sq Ft |
Tax History Compared to Growth
Tax History
| Year | Tax Paid | Tax Assessment Tax Assessment Total Assessment is a certain percentage of the fair market value that is determined by local assessors to be the total taxable value of land and additions on the property. | Land | Improvement |
|---|---|---|---|---|
| 2025 | $1,762 | $20,883 | -- | -- |
| 2024 | $1,722 | $19,889 | -- | -- |
| 2023 | $1,722 | $34,760 | $6,950 | $27,810 |
| 2022 | $1,706 | $25,580 | $5,110 | $20,470 |
| 2021 | $1,734 | $23,950 | $4,790 | $19,160 |
| 2020 | $1,675 | $22,520 | $4,500 | $18,020 |
| 2019 | $1,682 | $20,930 | $4,180 | $16,750 |
| 2018 | $1,621 | $18,810 | $3,760 | $15,050 |
| 2017 | $1,548 | $17,900 | $3,580 | $14,320 |
| 2016 | $1,523 | $17,160 | $3,430 | $13,730 |
| 2015 | $1,413 | $15,320 | $3,060 | $12,260 |
Agents Affiliated with this Home
-
Sierra Allegretto

Seller's Agent in 2020
Sierra Allegretto
Russ Lyon Sotheby's International Realty
(503) 317-7676
8 in this area
109 Total Sales
-
Vincent Clark

Buyer's Agent in 2020
Vincent Clark
VCRE
(602) 684-9355
14 in this area
111 Total Sales
-
Lauren Castillo
L
Seller's Agent in 2019
Lauren Castillo
Real Broker
(480) 685-2760
1 in this area
89 Total Sales
-
O'Keith Judish

Buyer's Agent in 2019
O'Keith Judish
HomePros
(623) 224-7956
7 Total Sales
-
O
Buyer's Agent in 2019
Oral Judish
West USA Realty
Map
Source: Arizona Regional Multiple Listing Service (ARMLS)
MLS Number: 5927935
APN: 213-26-207
- 19606 N 23rd Way
- 19420 N 25th Place
- 19650 N Cave Creek Rd
- 2233 E Behrend Dr Unit 203
- 2233 E Behrend Dr Unit 29
- 2233 E Behrend Dr Unit 162
- 2233 E Behrend Dr Unit 211
- 2233 E Behrend Dr Unit 84
- 2233 E Behrend Dr Unit 61
- 2233 E Behrend Dr Unit Lot 93
- 2233 E Behrend Dr Unit 197
- 2233 E Behrend Dr Unit 210
- 2233 E Behrend Dr Unit 41
- 19639 N 25th Place
- 19640 N 25th Place
- 19844 N Cave Creek Rd
- 19637 N 25th Place
- 19225 N Cave Creek Rd Unit 45
- 19225 N Cave Creek Rd Unit 83
- 19225 N Cave Creek Rd Unit 61






