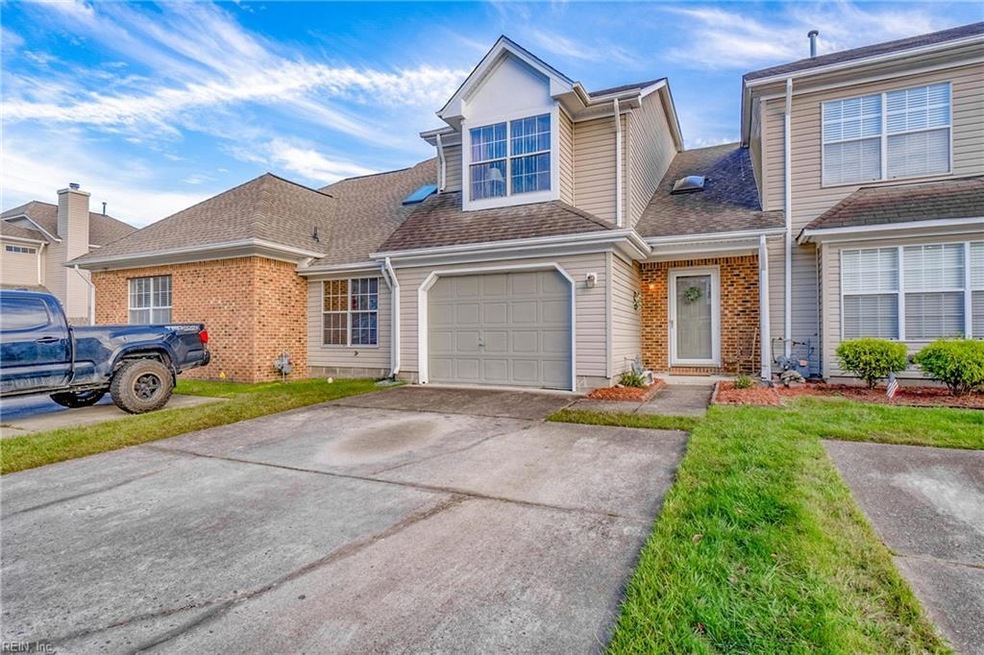
1945 Abbotsbury Way Virginia Beach, VA 23453
Dam Neck NeighborhoodHighlights
- Cathedral Ceiling
- Attic
- Porch
- Christopher Farms Elementary School Rated A
- Breakfast Area or Nook
- Oversized Parking
About This Home
As of December 2024Welcome to 1945 Abbotsbury—a charming 3-bedroom, 2.5-bath townhome in the heart of Virginia Beach! Step into bright, open spaces filled with natural light and a warm, welcoming vibe. The custom kitchen is ready for everything from solo meals to dinner parties, with a cozy breakfast nook and a separate dining room for flexibility. The living room fireplace is perfect for cozying up with a book or relaxing by the fire on chilly evenings. Cathedral ceilings add to the spacious feel, leading to roomy bedrooms, including a primary suite with its own bathroom—the perfect retreat. Outside, enjoy a private backyard oasis for gardening, weekend BBQs, or unwinding. With an attached garage and extra storage, organization is easy. Minutes from parks, shopping, and dining, Parkside Green has it all—schedule a tour today to see if this is your next home sweet home!
Townhouse Details
Home Type
- Townhome
Est. Annual Taxes
- $2,779
Year Built
- Built in 1995
Lot Details
- Privacy Fence
- Back Yard Fenced
HOA Fees
- $42 Monthly HOA Fees
Home Design
- Slab Foundation
- Asphalt Shingled Roof
- Vinyl Siding
Interior Spaces
- 1,530 Sq Ft Home
- 2-Story Property
- Bar
- Cathedral Ceiling
- Ceiling Fan
- Gas Fireplace
- Window Treatments
- Entrance Foyer
- Utility Room
- Scuttle Attic Hole
- Home Security System
Kitchen
- Breakfast Area or Nook
- Electric Range
- Dishwasher
- Disposal
Flooring
- Laminate
- Ceramic Tile
Bedrooms and Bathrooms
- 3 Bedrooms
- En-Suite Primary Bedroom
- Walk-In Closet
Laundry
- Dryer
- Washer
Parking
- 1 Car Attached Garage
- Oversized Parking
- Garage Door Opener
- Driveway
- On-Street Parking
Outdoor Features
- Patio
- Porch
Schools
- Christopher Farms Elementary School
- Landstown Middle School
- Landstown High School
Utilities
- Central Air
- Heating System Uses Natural Gas
- Electric Water Heater
- Cable TV Available
Community Details
Overview
- Parkside Green Subdivision
- On-Site Maintenance
Recreation
- Community Playground
Ownership History
Purchase Details
Home Financials for this Owner
Home Financials are based on the most recent Mortgage that was taken out on this home.Purchase Details
Home Financials for this Owner
Home Financials are based on the most recent Mortgage that was taken out on this home.Purchase Details
Home Financials for this Owner
Home Financials are based on the most recent Mortgage that was taken out on this home.Map
Similar Homes in Virginia Beach, VA
Home Values in the Area
Average Home Value in this Area
Purchase History
| Date | Type | Sale Price | Title Company |
|---|---|---|---|
| Bargain Sale Deed | $336,000 | Title Resources Guaranty | |
| Warranty Deed | $225,000 | -- | |
| Deed | $150,000 | -- |
Mortgage History
| Date | Status | Loan Amount | Loan Type |
|---|---|---|---|
| Open | $343,224 | VA | |
| Previous Owner | $170,000 | New Conventional | |
| Previous Owner | $120,000 | New Conventional |
Property History
| Date | Event | Price | Change | Sq Ft Price |
|---|---|---|---|---|
| 12/16/2024 12/16/24 | Sold | $336,000 | +0.3% | $220 / Sq Ft |
| 12/10/2024 12/10/24 | Pending | -- | -- | -- |
| 11/08/2024 11/08/24 | For Sale | $335,000 | -- | $219 / Sq Ft |
Tax History
| Year | Tax Paid | Tax Assessment Tax Assessment Total Assessment is a certain percentage of the fair market value that is determined by local assessors to be the total taxable value of land and additions on the property. | Land | Improvement |
|---|---|---|---|---|
| 2024 | $2,972 | $306,400 | $90,000 | $216,400 |
| 2023 | $2,779 | $280,700 | $90,000 | $190,700 |
| 2022 | $2,543 | $256,900 | $76,000 | $180,900 |
| 2021 | $2,399 | $242,300 | $76,000 | $166,300 |
| 2020 | $2,328 | $228,800 | $72,000 | $156,800 |
| 2019 | $2,220 | $213,500 | $70,000 | $143,500 |
| 2018 | $2,140 | $213,500 | $70,000 | $143,500 |
| 2017 | $2,069 | $206,400 | $67,000 | $139,400 |
| 2016 | $2,050 | $207,100 | $67,000 | $140,100 |
| 2015 | $1,946 | $196,600 | $66,300 | $130,300 |
| 2014 | $1,803 | $193,900 | $66,300 | $127,600 |
Source: Real Estate Information Network (REIN)
MLS Number: 10557917
APN: 1495-52-3515
- 2982 Sugar Maple Dr
- 3013 Barberry Ln
- 1660 Chestwood Dr
- 3128 Monet Dr
- 1773 Olympic Dr
- 1709 High Falls Ct
- 1724 Placid Ct
- 2609 Luzerne Cir
- 2640 Saint Regis Ln
- 1817 Saint Regis Cir
- 1720 Moon Valley Dr
- 2320 Enchanted Forest Ln
- 3216 Winterberry Ct
- 1704 Mirror Lake Cir
- 2521 Buyrn Cir
- 3269 Barberry Ln
- 1921 Dannemora Dr
- 1728 Eleni Ct
- 2908 Bermuda Grass Loop
- 2904 Bermuda Grass Ct
