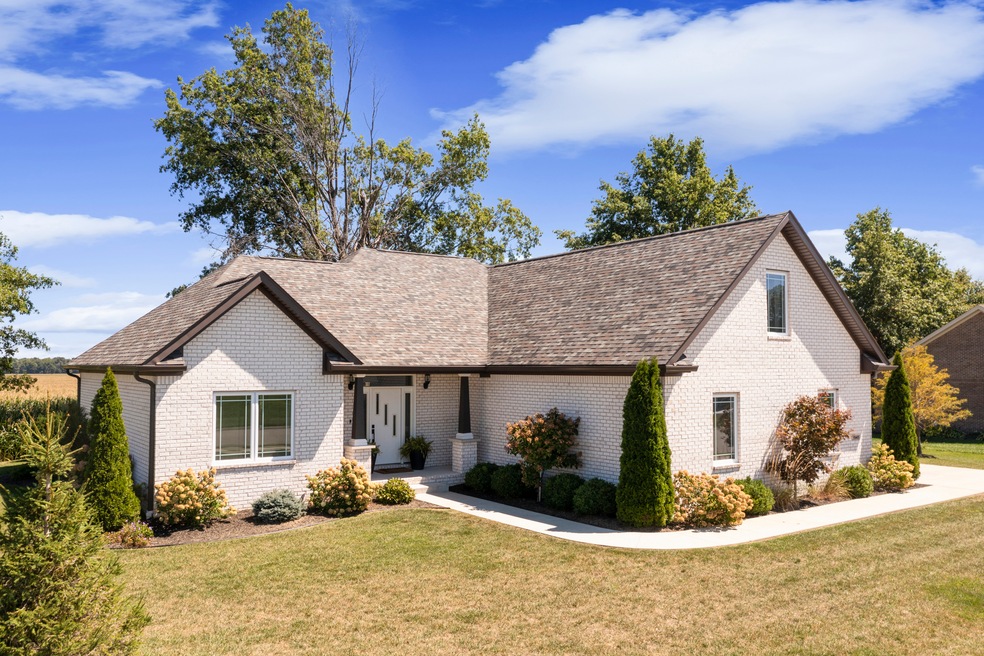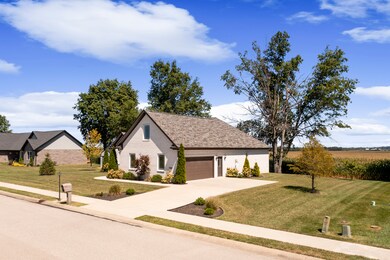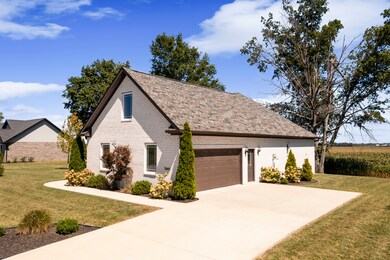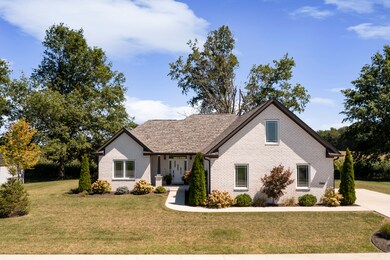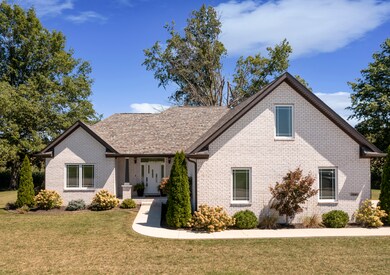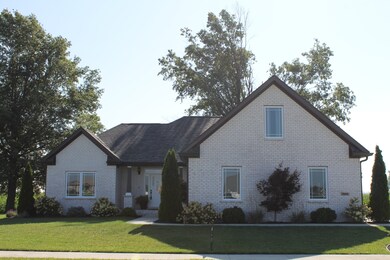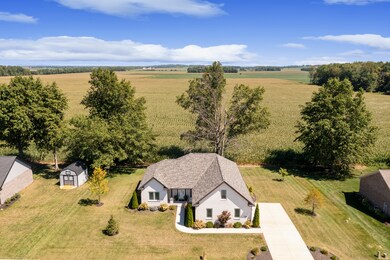
1945 Austin James Ln Seymour, IN 47274
Estimated Value: $302,000 - $397,076
Highlights
- Traditional Architecture
- 2 Car Attached Garage
- 1-Story Property
- Covered patio or porch
- Walk-In Closet
- Forced Air Heating System
About This Home
As of October 2023Take a look at this stunning well maintained brick home located just outside of Seymour city limits.This is a 4 bedroom 2.5 bath home in a rural subdivision that is just a few minutes from downtown Seymour. The large 4th bedroom is currently being used as an office. The home features a lawn irrigation system, an enclosed back patio, granite counter tops in the kitchen, stainless steel appliances, a large kitchen pantry, surround sound in the living room, a remote control electric fireplace, tray ceilings with accent lighting, bull nose (rounded)drywall corners throughout, the mater bath features a water closet, walk-in shower, a large walk-in closet.This home is a show stopper, schedule your showing soon.
Last Agent to Sell the Property
Millman Realty Partners, Inc. Brokerage Email: anthony@anthonysoldme.com License #RB14038656 Listed on: 08/07/2023
Last Buyer's Agent
Erin Rothert
RE/MAX Professionals

Home Details
Home Type
- Single Family
Est. Annual Taxes
- $1,852
Year Built
- Built in 2019
Lot Details
- 0.35 Acre Lot
- Rural Setting
- Sprinkler System
HOA Fees
- $12 Monthly HOA Fees
Parking
- 2 Car Attached Garage
- Garage Door Opener
Home Design
- Traditional Architecture
- Brick Exterior Construction
- Block Foundation
Interior Spaces
- 1-Story Property
- Electric Fireplace
- Vinyl Clad Windows
- Living Room with Fireplace
- Combination Kitchen and Dining Room
- Pull Down Stairs to Attic
- Fire and Smoke Detector
- Laundry on main level
Kitchen
- Built-In Microwave
- Dishwasher
- Disposal
Bedrooms and Bathrooms
- 4 Bedrooms
- Walk-In Closet
Basement
- Sump Pump
- Crawl Space
Outdoor Features
- Covered patio or porch
Utilities
- Forced Air Heating System
- Electric Water Heater
Community Details
- Association fees include maintenance
- Association Phone (812) 216-6387
- Weslin Estates Subdivision
- Property managed by Weslin Estates LLC
Listing and Financial Details
- Tax Lot 50
- Assessor Parcel Number 365502201060000017
Ownership History
Purchase Details
Home Financials for this Owner
Home Financials are based on the most recent Mortgage that was taken out on this home.Purchase Details
Home Financials for this Owner
Home Financials are based on the most recent Mortgage that was taken out on this home.Purchase Details
Home Financials for this Owner
Home Financials are based on the most recent Mortgage that was taken out on this home.Purchase Details
Home Financials for this Owner
Home Financials are based on the most recent Mortgage that was taken out on this home.Similar Homes in Seymour, IN
Home Values in the Area
Average Home Value in this Area
Purchase History
| Date | Buyer | Sale Price | Title Company |
|---|---|---|---|
| Carter Zachary | $375,000 | None Listed On Document | |
| Lorenzo Jordan C | $365,000 | Security Title | |
| Pereira Aranega Jean Francois Henri | $259,412 | D & E Abstract & Title Company | |
| Smitty Built Homes Llc | -- | None Available |
Mortgage History
| Date | Status | Borrower | Loan Amount |
|---|---|---|---|
| Open | Carter Zachary | $300,000 | |
| Previous Owner | Lorenzo Jordan C | $340,000 | |
| Previous Owner | Aranega Jean Francois Henri | $219,600 | |
| Previous Owner | Pereira Aranega Jean Francois Henri | $201,620 | |
| Previous Owner | Pereira Aranega Jean Francois Henri | $25,202 | |
| Previous Owner | Smitty Built Homes Llc | $196,000 |
Property History
| Date | Event | Price | Change | Sq Ft Price |
|---|---|---|---|---|
| 10/27/2023 10/27/23 | Sold | $375,000 | -3.2% | $149 / Sq Ft |
| 09/19/2023 09/19/23 | Pending | -- | -- | -- |
| 08/23/2023 08/23/23 | Price Changed | $387,500 | -1.3% | $154 / Sq Ft |
| 08/07/2023 08/07/23 | For Sale | $392,500 | +7.5% | $156 / Sq Ft |
| 04/29/2022 04/29/22 | Sold | $365,000 | +0.6% | $145 / Sq Ft |
| 03/11/2022 03/11/22 | Pending | -- | -- | -- |
| 03/07/2022 03/07/22 | For Sale | $363,000 | -- | $144 / Sq Ft |
Tax History Compared to Growth
Tax History
| Year | Tax Paid | Tax Assessment Tax Assessment Total Assessment is a certain percentage of the fair market value that is determined by local assessors to be the total taxable value of land and additions on the property. | Land | Improvement |
|---|---|---|---|---|
| 2024 | $1,996 | $309,500 | $46,800 | $262,700 |
| 2023 | $1,925 | $306,400 | $46,800 | $259,600 |
| 2022 | $1,851 | $280,900 | $46,800 | $234,100 |
| 2021 | $1,461 | $266,100 | $46,800 | $219,300 |
| 2020 | $1,388 | $258,800 | $46,800 | $212,000 |
| 2019 | $7 | $500 | $500 | $0 |
| 2018 | $6 | $500 | $500 | $0 |
| 2017 | $6 | $500 | $500 | $0 |
| 2016 | $6 | $500 | $500 | $0 |
| 2014 | $7 | $500 | $500 | $0 |
| 2013 | $7 | $500 | $500 | $0 |
Agents Affiliated with this Home
-
Anthony Walker
A
Seller's Agent in 2023
Anthony Walker
Millman Realty Partners, Inc.
(812) 569-0095
70 Total Sales
-

Buyer's Agent in 2023
Erin Rothert
RE/MAX
113 Total Sales
-
P
Seller's Agent in 2022
Paul Furber
Carpenter, REALTORS®
(812) 350-6453
55 Total Sales
-

Buyer's Agent in 2022
Paul Nay
PNA Realty
(812) 525-8822
Map
Source: MIBOR Broker Listing Cooperative®
MLS Number: 21936493
APN: 36-55-02-201-060.000-017
- 1942 Austin James Ln
- 5243 Chloe Ln
- 1959 Sophia Ln
- 10000 N County Road 600 E
- 3507 Queen's Way
- 3503 Queen's Way
- 3475 Queen's Way
- 3515 Queen's Way
- 3511 Queen's Way
- 3499 Queen's Way
- 3495 Queen's Way
- 3483 Queen's Way
- 3482 Queen's Way
- 3491 Queen's Way
- 3498 Queen's Way
- 3504 Queen's Way
- 3487 Queen's Way
- 3479 Queen's Way
- 3523 Regents
- 73 S County Road 400 E
- 1945 Austin James Ln
- 1937 Austin James Ln
- 1953 Austin James Ln
- 1946 Austin James Ln
- 1938 Austin James Ln
- 1950 Austin James Ln
- 1957 Austin James Ln
- 5240 Addie Ln
- 1954 Austin James Ln
- 1943 Sophia Ln
- 1947 Sophia Ln
- 1939 Sophia Ln
- 1939 Sophia Ln
- 1951 Sophia Ln
- 1958 Austin James Ln
- 1935 Sophia Ln
- 1961 Austin James Ln
- 1955 Sophia Ln
- 1940 Sophia Ln
- 1944 Sophia Ln
