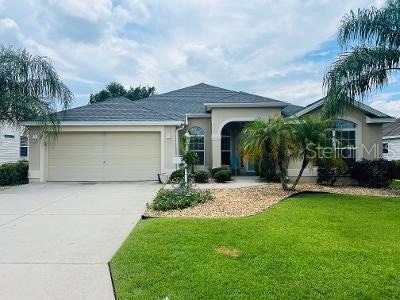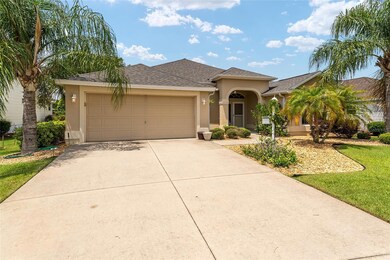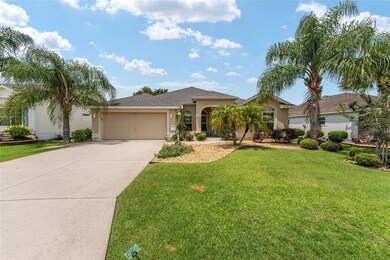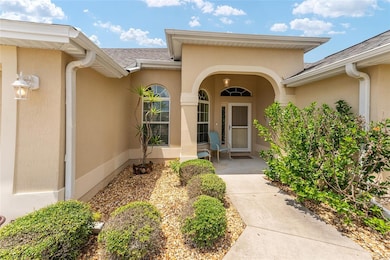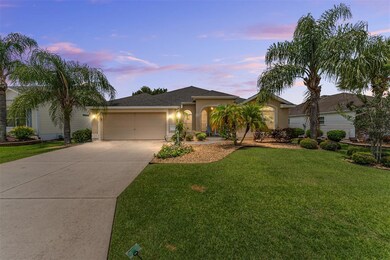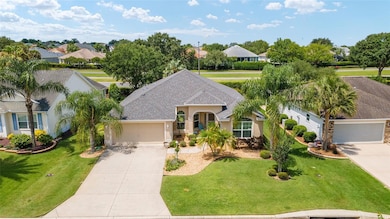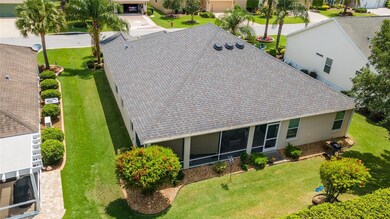
1945 Dipper Loop The Villages, FL 32162
Village of Amelia NeighborhoodEstimated Value: $446,293 - $499,000
Highlights
- Senior Community
- Vaulted Ceiling
- Family Room Off Kitchen
- Open Floorplan
- Main Floor Primary Bedroom
- 2 Car Attached Garage
About This Home
As of September 2023GREAT LOCATION, FULLY FURNISHED! INCLUDES GOLF CART! Don't miss this rare find, beautifully furnished "Gardenia" in THE VILLAGE OF AMELIA. Move in ready, this home features TILE and LUXURY VINYL flooring throughout main areas and guest bedrooms, WHITE KITCHEN CABINETS and soothing COASTAL PAINT COLORS. Primary Bedroom En-Suite includes 2 walk in closets, large WALK IN ROMAN SHOWER and DUAL SINKS. The guest quarters include two bedrooms (no closet in front room) and a bathroom with shower/tub combo. Split bedroom floor plan includes a POCKET DOOR for privacy. Other features of the home include INDOOR LAUNDRY with UTILITY SINK, PAINTED GARAGE FLOOR and PULL-DOWN STAIRS. This exceptional value is located on a quiet CUL DE SAC with BACK YARD PRIVACY and conveniently situated between Lake Sumter Landing and Brownwood Paddock Square. The Village of Amelia offers a prime location with easy access to golfing, swimming, shopping, dining, recreation, and entertainment options. With its desirable upgrades and prime location, this GARDENIA Designer home is a must-see. All furniture pictured is included. Also includes a 2014 Yamaha golf cart. ROOF REPLACED IN 2020. Bond balance is $12,838. Room measurements deemed reliable and are approximate. Curio cabinet and contents are excluded from sale and do not convey. Painting above range and refrigerator do not convey.
Last Listed By
RE/MAX PREMIER REALTY Brokerage Phone: 352-461-0800 License #3280299 Listed on: 05/23/2023

Home Details
Home Type
- Single Family
Est. Annual Taxes
- $4,070
Year Built
- Built in 2009
Lot Details
- 6,704 Sq Ft Lot
- Northeast Facing Home
- Irrigation
HOA Fees
- $189 Monthly HOA Fees
Parking
- 2 Car Attached Garage
Home Design
- Slab Foundation
- Shingle Roof
- Cement Siding
Interior Spaces
- 1,927 Sq Ft Home
- Open Floorplan
- Coffered Ceiling
- Vaulted Ceiling
- Family Room Off Kitchen
- Combination Dining and Living Room
Kitchen
- Eat-In Kitchen
- Range
- Microwave
- Dishwasher
- Disposal
Flooring
- Carpet
- Laminate
- Ceramic Tile
Bedrooms and Bathrooms
- 3 Bedrooms
- Primary Bedroom on Main
- Split Bedroom Floorplan
- Walk-In Closet
- 2 Full Bathrooms
Laundry
- Dryer
- Washer
Utilities
- Central Air
- Heating Available
- Electric Water Heater
- Cable TV Available
Community Details
- Senior Community
- $189 Other Monthly Fees
- The Villages Subdivision, Gardenia Floorplan
Listing and Financial Details
- Visit Down Payment Resource Website
- Tax Lot 43
- Assessor Parcel Number D36C043
- $1,823 per year additional tax assessments
Ownership History
Purchase Details
Home Financials for this Owner
Home Financials are based on the most recent Mortgage that was taken out on this home.Purchase Details
Home Financials for this Owner
Home Financials are based on the most recent Mortgage that was taken out on this home.Similar Homes in The Villages, FL
Home Values in the Area
Average Home Value in this Area
Purchase History
| Date | Buyer | Sale Price | Title Company |
|---|---|---|---|
| Genus 5 Llc | $428,000 | Affiliated Title Of Central Fl | |
| Fleetwood Elizabeth J | $229,100 | Attorney |
Mortgage History
| Date | Status | Borrower | Loan Amount |
|---|---|---|---|
| Previous Owner | Fleetwood Elizabeth J | $532,500 | |
| Previous Owner | Fleetwood Elizabeth J | $156,000 | |
| Previous Owner | Fleetwood Elizabeth J | $10,000 | |
| Previous Owner | Fleetwood Elizabeth J | $183,268 |
Property History
| Date | Event | Price | Change | Sq Ft Price |
|---|---|---|---|---|
| 09/05/2023 09/05/23 | Sold | $428,000 | -4.9% | $222 / Sq Ft |
| 08/02/2023 08/02/23 | Pending | -- | -- | -- |
| 07/07/2023 07/07/23 | Price Changed | $449,900 | -3.0% | $233 / Sq Ft |
| 06/25/2023 06/25/23 | Price Changed | $464,000 | -2.1% | $241 / Sq Ft |
| 06/10/2023 06/10/23 | Price Changed | $474,000 | -2.1% | $246 / Sq Ft |
| 05/23/2023 05/23/23 | For Sale | $484,000 | -- | $251 / Sq Ft |
Tax History Compared to Growth
Tax History
| Year | Tax Paid | Tax Assessment Tax Assessment Total Assessment is a certain percentage of the fair market value that is determined by local assessors to be the total taxable value of land and additions on the property. | Land | Improvement |
|---|---|---|---|---|
| 2024 | $4,150 | $389,210 | $40,220 | $348,990 |
| 2023 | $4,150 | $250,400 | $0 | $0 |
| 2022 | $4,070 | $243,110 | $0 | $0 |
| 2021 | $4,226 | $236,030 | $0 | $0 |
| 2020 | $4,288 | $232,780 | $0 | $0 |
| 2019 | $4,294 | $227,550 | $0 | $0 |
| 2018 | $4,026 | $223,310 | $0 | $0 |
| 2017 | $4,048 | $218,720 | $0 | $0 |
| 2016 | $4,082 | $214,230 | $0 | $0 |
| 2015 | $4,101 | $212,750 | $0 | $0 |
| 2014 | $4,173 | $211,070 | $0 | $0 |
Agents Affiliated with this Home
-
Kim Luxem

Seller's Agent in 2023
Kim Luxem
RE/MAX
(847) 212-5216
1 in this area
35 Total Sales
-
Stellar Non-Member Agent
S
Buyer's Agent in 2023
Stellar Non-Member Agent
FL_MFRMLS
Map
Source: Stellar MLS
MLS Number: G5069104
APN: D36C043
- 627 Leeds Place
- 544 Audrey Ln
- 1930 Harston Trail
- 2192 Kerwood Loop
- 859 Parksville Path
- 485 Pixie Ln
- 2111 Harston Trail
- 2167 Kerwood Loop
- 2176 Blackville Dr
- 2197 Derringer Ave
- 2082 Harston Trail
- 2136 Kerwood Loop
- 2325 Kenya St
- 1829 Foxwood Ln
- 882 Tanglewood Place
- 508 Little River Path
- 1923 Greeleyville Terrace
- 591 Statesburg St
- 906 Drakeswood Ave
- 1669 Plum Branch Terrace
- 1945 Dipper Loop
- 1949 Dipper Loop
- 1941 Dipper Loop
- 1937 Dipper Loop
- 1953 Dipper Loop
- 1946 Dipper Loop
- 1942 Dipper Loop
- 1950 Dipper Loop
- 1940 Dipper Loop
- 1952 Dipper Loop
- 1957 Dipper Loop
- 1933 Dipper Loop
- 1934 Dipper Loop
- 2018 Ridley Terrace
- 1956 Dipper Loop
- 2024 Ridley Terrace
- 2030 Ridley Terrace
- 794 Yemassee Loop
- 1961 Dipper Loop
- 2012 Ridley Terrace
