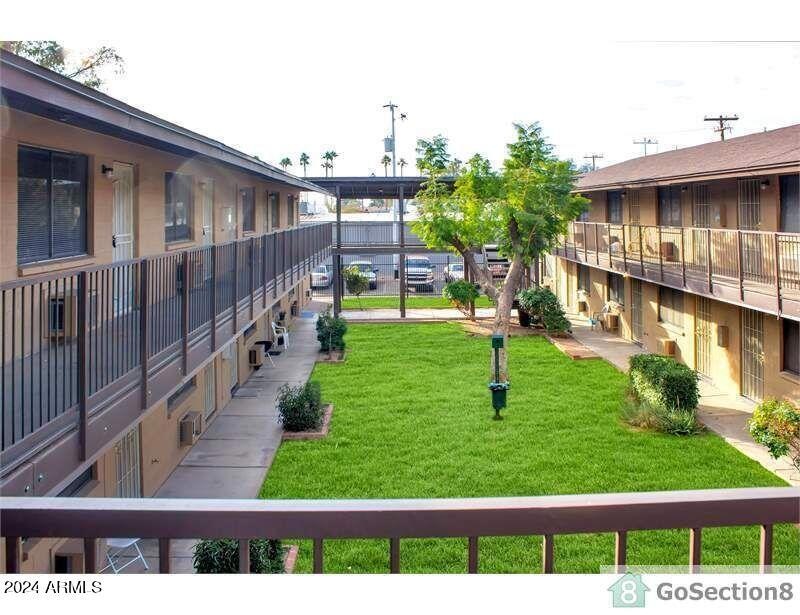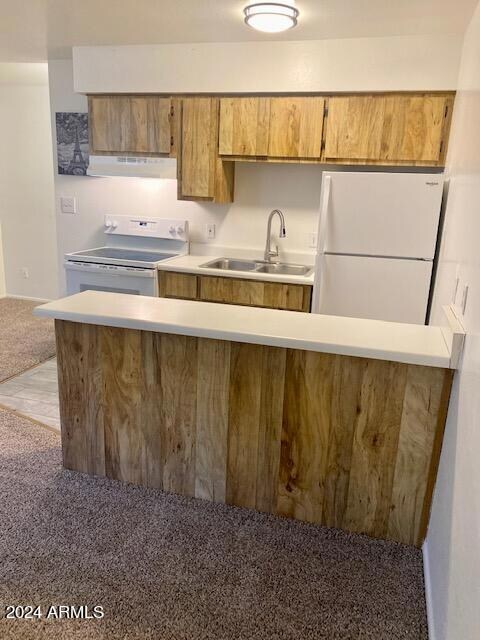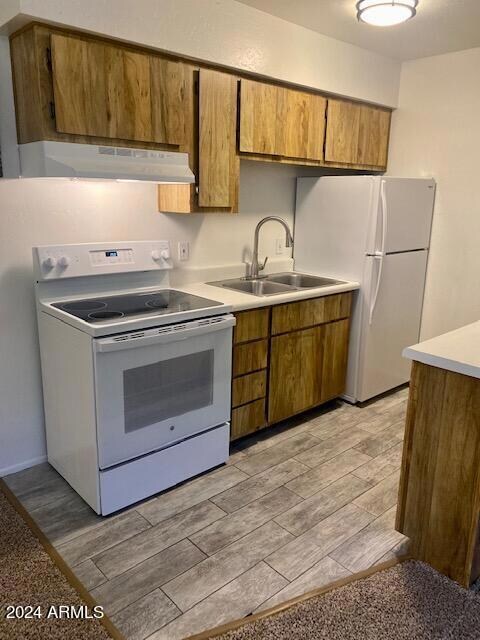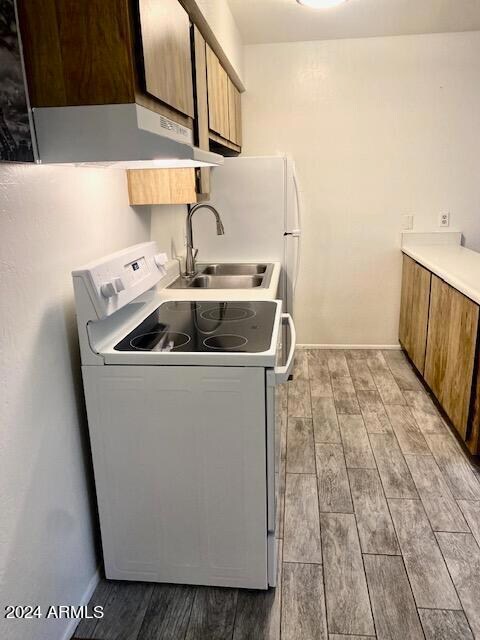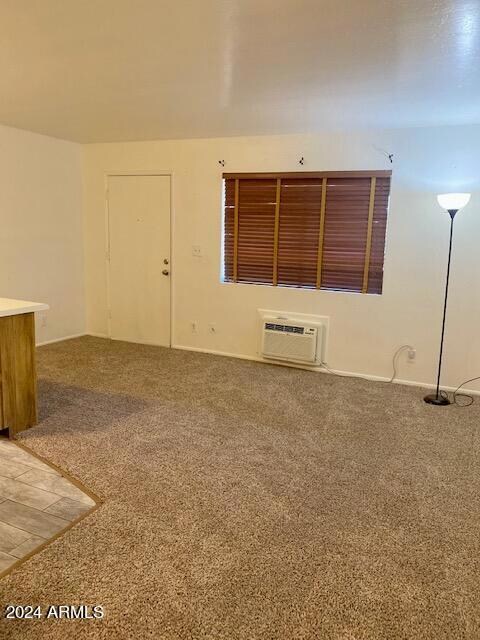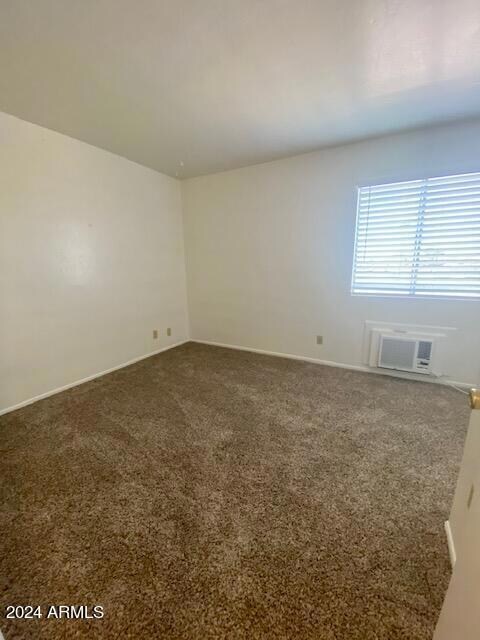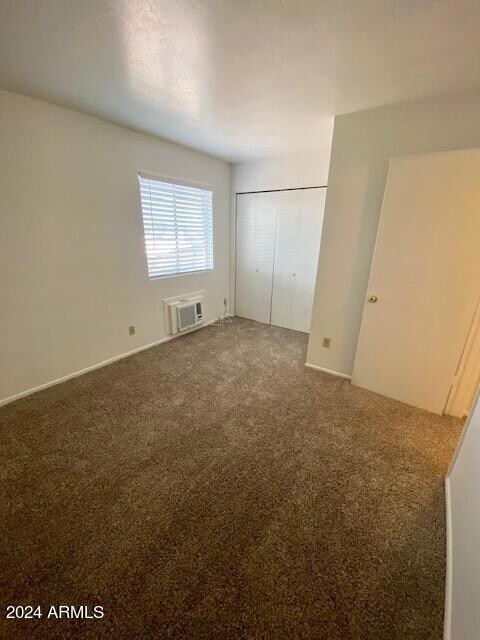
1945 W Sweetwater Ave Unit 2013 Phoenix, AZ 85029
North Mountain Village NeighborhoodHighlights
- Gated Community
- Eat-In Kitchen
- Wrought Iron Fence
- Thunderbird High School Rated A-
- Cooling System Mounted To A Wall/Window
- Grass Covered Lot
About This Home
As of July 2025Seller Terms Available!! Only $20,000 down payment and Interest rate 6.5%. Straight Forward/Easy Deal. This Renovated unit has been Painted and has New Carpet, A/C, Range and Refrigerator. The Kitchen and Bathroom Flooring and Fixtures have been Updated. The complex has Super Low Operating expenses - $170 per month/$2,040/year. The condominium association pays for water, sewer, trash and exterior maintenance including the roof. There is approx. $2,200 in reserves and the HOA dues have been the same for the past four years.
Convenient North Phoenix Location. Sweetwater Avenue West of 19th Avenue & South of Thunderbird Road and is near Shopping, Schools, Transportation & Services. Property is ideal for the investor or it can be your Home Sweet Home!!
Last Agent to Sell the Property
Keller Williams Arizona Realty License #SA640657000 Listed on: 01/01/2024

Last Buyer's Agent
Keller Williams Arizona Realty License #SA640657000 Listed on: 01/01/2024

Property Details
Home Type
- Condominium
Est. Annual Taxes
- $123
Year Built
- Built in 1982
Lot Details
- Desert faces the front of the property
- Wrought Iron Fence
- Grass Covered Lot
HOA Fees
- $57 Monthly HOA Fees
Parking
- 2 Open Parking Spaces
Home Design
- Block Exterior
Interior Spaces
- 480 Sq Ft Home
- 2-Story Property
- Eat-In Kitchen
Bedrooms and Bathrooms
- 1 Bedroom
- 1 Bathroom
Schools
- Shaw Butte Elementary School
- Moon Mountain Middle School
- Thunderbird High School
Utilities
- Cooling System Mounted To A Wall/Window
- Heating Available
Listing and Financial Details
- Tax Lot 2013
- Assessor Parcel Number 149-04-900
Community Details
Overview
- Association fees include insurance, trash, roof replacement, maintenance exterior
- Paradise Village HOA, Phone Number (480) 353-0394
- Paradise Village Unit 3 Condominium Subdivision
Security
- Gated Community
Ownership History
Purchase Details
Home Financials for this Owner
Home Financials are based on the most recent Mortgage that was taken out on this home.Purchase Details
Home Financials for this Owner
Home Financials are based on the most recent Mortgage that was taken out on this home.Purchase Details
Purchase Details
Similar Homes in Phoenix, AZ
Home Values in the Area
Average Home Value in this Area
Purchase History
| Date | Type | Sale Price | Title Company |
|---|---|---|---|
| Warranty Deed | $147,500 | Pioneer Title | |
| Cash Sale Deed | $49,000 | None Available | |
| Special Warranty Deed | -- | None Available | |
| Special Warranty Deed | -- | None Available |
Mortgage History
| Date | Status | Loan Amount | Loan Type |
|---|---|---|---|
| Open | $122,500 | Seller Take Back |
Property History
| Date | Event | Price | Change | Sq Ft Price |
|---|---|---|---|---|
| 07/14/2025 07/14/25 | Sold | $152,500 | 0.0% | $318 / Sq Ft |
| 01/28/2025 01/28/25 | For Sale | $152,500 | +3.4% | $318 / Sq Ft |
| 04/05/2024 04/05/24 | Sold | $147,500 | -7.2% | $307 / Sq Ft |
| 01/23/2024 01/23/24 | Price Changed | $159,000 | -9.1% | $331 / Sq Ft |
| 01/16/2024 01/16/24 | For Sale | $175,000 | -- | $365 / Sq Ft |
Tax History Compared to Growth
Tax History
| Year | Tax Paid | Tax Assessment Tax Assessment Total Assessment is a certain percentage of the fair market value that is determined by local assessors to be the total taxable value of land and additions on the property. | Land | Improvement |
|---|---|---|---|---|
| 2025 | $125 | $1,026 | -- | -- |
| 2024 | $123 | $977 | -- | -- |
| 2023 | $123 | $6,830 | $1,360 | $5,470 |
| 2022 | $119 | $5,170 | $1,030 | $4,140 |
| 2021 | $121 | $4,310 | $860 | $3,450 |
| 2020 | $118 | $3,650 | $730 | $2,920 |
| 2019 | $116 | $3,000 | $600 | $2,400 |
| 2018 | $112 | $2,550 | $510 | $2,040 |
| 2017 | $112 | $2,150 | $430 | $1,720 |
| 2016 | $110 | $1,110 | $220 | $890 |
| 2015 | $102 | $910 | $180 | $730 |
Agents Affiliated with this Home
-
Rick Horst

Seller's Agent in 2025
Rick Horst
Keller Williams Arizona Realty
(480) 767-3014
3 in this area
39 Total Sales
-
Cody Leslie

Buyer's Agent in 2025
Cody Leslie
Orion Investment Real Estate
(505) 980-3726
1 in this area
2 Total Sales
Map
Source: Arizona Regional Multiple Listing Service (ARMLS)
MLS Number: 6651064
APN: 149-04-900
- 2022 W Aster Dr
- 2036 W Windrose Dr
- 1733 W Surrey Ave
- 2112 W Dahlia Dr
- 13039 N 19th Ave
- 13145 N 21st Ave
- 1758 W Aster Dr
- 13148 N 21st Ave
- 2049 W Joan de Arc Ave
- 12445 N 21st Ave Unit 4
- 12445 N 21st Ave Unit 27
- 12445 N 21st Ave Unit 31
- 2032 W Eugie Ave
- 1930 W Voltaire Ave
- 12835 N 16th Dr
- 13438 N 18th Ln
- 2041 W Bloomfield Rd Unit 1
- 2143 W Eugie Ave
- 12245 N 21st Ave Unit 1
- 12245 N 21st Ave Unit 4
