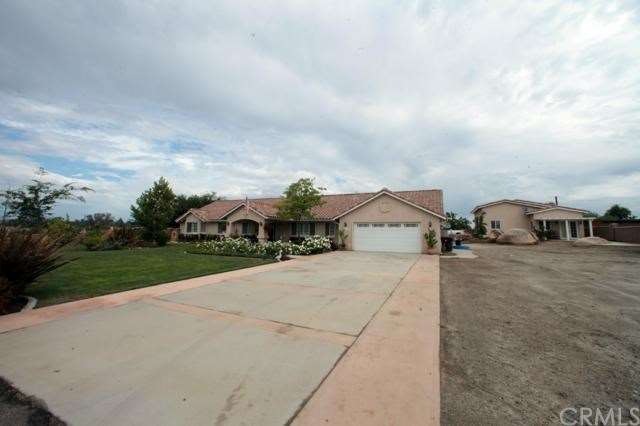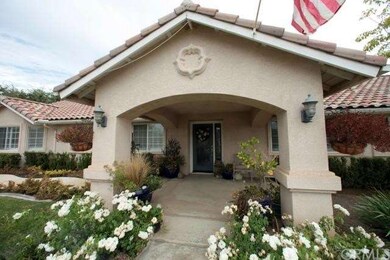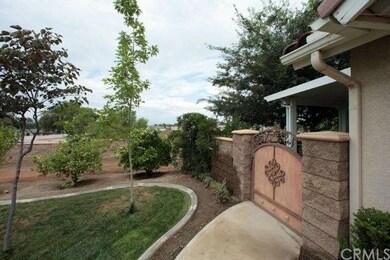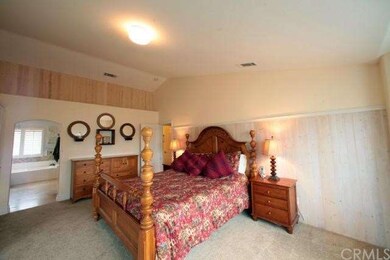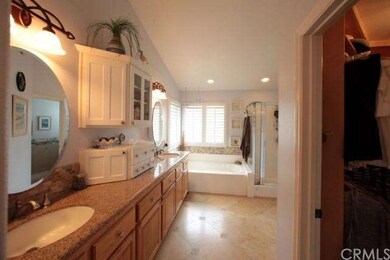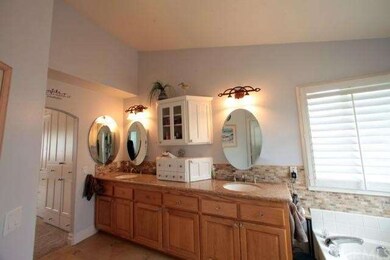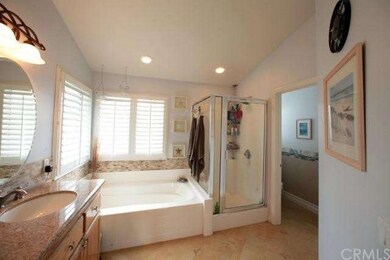
19450 Spalding Ave Riverside, CA 92508
Estimated Value: $823,000 - $996,000
Highlights
- Horse Property Unimproved
- View of Hills
- Covered patio or porch
- Two Primary Bedrooms
- No HOA
- Workshop
About This Home
As of August 2012Standard Sale!Beautiful single story with granite counter tops, stainless steel appliances, vaulted ceilings, wood floors, plantation shutters, newer paint/carpet & a detached shop (aprox 1,250 sq ft) with 12 foot roll-up door, parking for 5 cars, room for work trucks/tractors, office with french doors to separate entrance, full bath,and 15 ft ceiling.Tired of "tract home" living,need more ROOM?Here it is,nearly 1 ACRE with block wall all around, RV access on both sides of property, mature landscaping, and yet...sill only minutes from all the conveniences of "Orangecrest." Just minutes to shopping, schools, and restaurants.Easy access to either the 91 or 215 freeways. If you are looking for a newer home with the ultimate detached "man cave," shop, office, studio...this is it!3 bedrooms at 1 end of the of the house,4th bedroom on the other end is huge with separate entrance to rear patio.Could be 2nd master bedroom with full bath adjacent.Kitchen opens to large family room with fireplace.Living room with plenty of space for entertaining.Formal dining rm overlooks lush rear yard.Rear patio with BBQ island, large lawn, and separate playground area. Master suite with private west facing patio, perfect for enjoying sunsets.Come look Sat (14th) from 12pm-4pm
Last Agent to Sell the Property
Leah Monks
Quantum Realtors License #01465662 Listed on: 07/13/2012
Last Buyer's Agent
Gary Sparks
Gary Sparks, Broker License #01715723
Home Details
Home Type
- Single Family
Est. Annual Taxes
- $4,945
Year Built
- Built in 2003
Lot Details
- 0.83 Acre Lot
- Block Wall Fence
- Sprinklers Throughout Yard
Parking
- 2 Car Attached Garage
Home Design
- Turnkey
- Stucco
Interior Spaces
- 2,790 Sq Ft Home
- Family Room with Fireplace
- Workshop
- Views of Hills
- Breakfast Bar
- Laundry Room
Bedrooms and Bathrooms
- 4 Bedrooms
- Double Master Bedroom
- Walk-In Closet
- 3 Full Bathrooms
Additional Features
- Covered patio or porch
- Horse Property Unimproved
- Central Heating and Cooling System
Community Details
- No Home Owners Association
- Laundry Facilities
Listing and Financial Details
- Assessor Parcel Number 266272007
Ownership History
Purchase Details
Home Financials for this Owner
Home Financials are based on the most recent Mortgage that was taken out on this home.Purchase Details
Purchase Details
Home Financials for this Owner
Home Financials are based on the most recent Mortgage that was taken out on this home.Purchase Details
Home Financials for this Owner
Home Financials are based on the most recent Mortgage that was taken out on this home.Purchase Details
Home Financials for this Owner
Home Financials are based on the most recent Mortgage that was taken out on this home.Similar Homes in Riverside, CA
Home Values in the Area
Average Home Value in this Area
Purchase History
| Date | Buyer | Sale Price | Title Company |
|---|---|---|---|
| Olsen Jordan M | $365,000 | Lawyers Title | |
| Frakes Johnnie L | -- | None Available | |
| Frakes Johnnie | -- | Diversified Title & Escrow S | |
| Frakes Johnny | $300,000 | Fidelity National Title | |
| Woodcrest Property Development | -- | Diversified Title & Escrow S | |
| Smith Joel | -- | Fntic | |
| Smith Joel | $46,000 | Fntic |
Mortgage History
| Date | Status | Borrower | Loan Amount |
|---|---|---|---|
| Open | Olsen Jordan M | $100,000 | |
| Open | Olsen Jordan M | $292,000 | |
| Previous Owner | Frakes Johnnie | $100,000 | |
| Previous Owner | Frakes Johnnie | $312,000 | |
| Previous Owner | Frakes Johnny | $244,000 | |
| Previous Owner | Smith Joel | $183,300 | |
| Closed | Frakes Johnny | $61,000 |
Property History
| Date | Event | Price | Change | Sq Ft Price |
|---|---|---|---|---|
| 08/17/2012 08/17/12 | Sold | $365,000 | -1.6% | $131 / Sq Ft |
| 07/20/2012 07/20/12 | Price Changed | $371,000 | 0.0% | $133 / Sq Ft |
| 07/20/2012 07/20/12 | For Sale | $371,000 | +3.3% | $133 / Sq Ft |
| 07/17/2012 07/17/12 | Pending | -- | -- | -- |
| 07/13/2012 07/13/12 | For Sale | $359,000 | -- | $129 / Sq Ft |
Tax History Compared to Growth
Tax History
| Year | Tax Paid | Tax Assessment Tax Assessment Total Assessment is a certain percentage of the fair market value that is determined by local assessors to be the total taxable value of land and additions on the property. | Land | Improvement |
|---|---|---|---|---|
| 2023 | $4,945 | $432,005 | $129,599 | $302,406 |
| 2022 | $4,800 | $423,535 | $127,058 | $296,477 |
| 2021 | $4,706 | $415,231 | $124,567 | $290,664 |
| 2020 | $4,658 | $410,974 | $123,290 | $287,684 |
| 2019 | $4,373 | $402,917 | $120,873 | $282,044 |
| 2018 | $4,311 | $395,017 | $118,504 | $276,513 |
| 2017 | $4,209 | $387,273 | $116,181 | $271,092 |
| 2016 | $4,160 | $379,680 | $113,903 | $265,777 |
| 2015 | $4,097 | $373,979 | $112,193 | $261,786 |
| 2014 | $4,047 | $366,656 | $109,997 | $256,659 |
Agents Affiliated with this Home
-
L
Seller's Agent in 2012
Leah Monks
Quantum Realtors
-

Buyer's Agent in 2012
Gary Sparks
Gary Sparks, Broker
(949) 929-7422
-
G
Buyer's Agent in 2012
Gary Sparling
Coldwell Banker Realty
Map
Source: California Regional Multiple Listing Service (CRMLS)
MLS Number: K12087589
APN: 266-272-007
- 17900 Nandina Ave
- 17358 Kaison Cir
- 19100 Markham St
- 20660 Warren Rd
- 18877 Boulder Ave
- 19365 Nalancia Way
- 19355 Nalancia Way
- 19345 Nalancia Way
- 19370 Nalancia Way
- 19360 Nalancia Way
- 18090 Dallas Ave
- 9675 Salamanca St
- 19297 Salamanca St
- 19287 Salamanca St
- 18725 Dallas Ave
- 19277 Salamanca St
- 19257 Salamanca St
- 19247 Salamanca St
- 19215 Salamanca St
- 19205 Salamanca St
- 19450 Spalding Ave
- 19480 Spalding Ave
- 19465 Glenwood Ave
- 19410 Spalding Ave
- 19463 Spalding Ave
- 19421 Spalding Ave
- 19370 Spalding Ave
- 19379 Spalding Ave
- 19343 Glenwood Ave
- 19460 Glenwood Ave
- 19440 Warren Rd
- 19484 Warren Rd
- 19510 Glenwood Ave
- 19490 Glenwood Ave
- 19410 Warren Rd
- 17700 Cole Ave
- 0 Glenwood Unit IV18173284
- 0 Glenwood Ave Unit SW18023724
- 0 Glenwood Ave Unit I08036902
- 0 Glenwood Unit H736541
