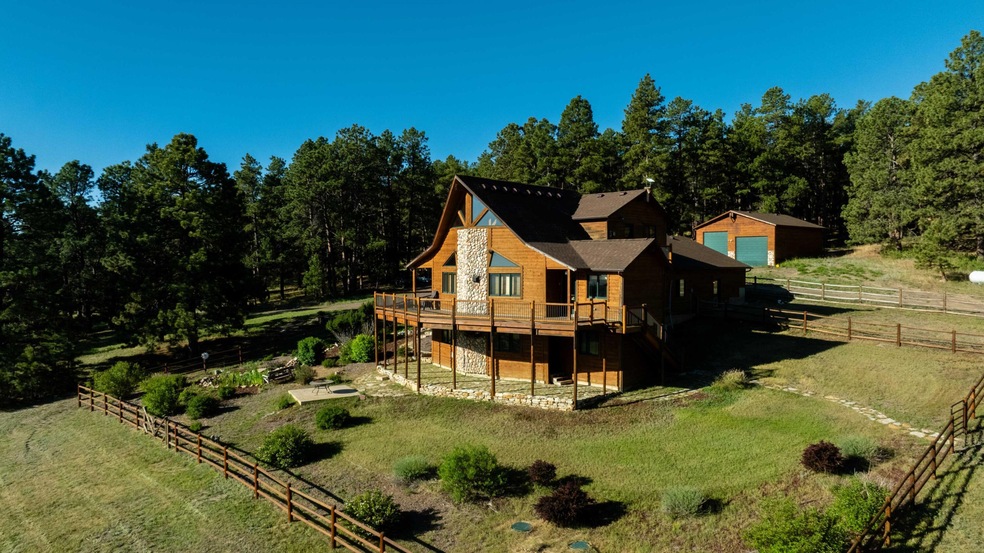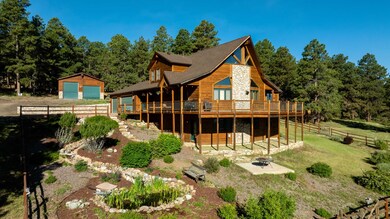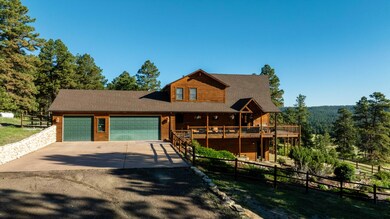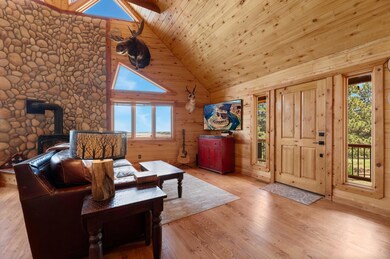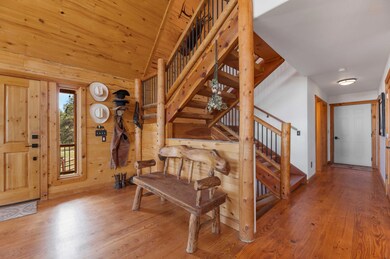
19455 Birdseye View Peyton, CO 80831
Estimated payment $7,853/month
Highlights
- Horses Allowed On Property
- Fireplace in Primary Bedroom
- Vaulted Ceiling
- 35.42 Acre Lot
- Wood Burning Stove
- Wood Flooring
About This Home
Discover the essence of Colorado mountain living in this custom-built home set on 35.42 acres of picturesque mixed forest and meadow land in the countryside of Peyton. Zoned A-35 for agricultural use, this property offers a rare blend of expansive natural beauty and practical versatility with equestrian opportunities. Nestled within Pine Ridge Ranch, the home features breathtaking views from its wrap-around porch. The recently remodeled home boasts four bedrooms, three full bathrooms, and a fully finished basement with a kitchenette included. The interior showcases granite countertops, hardwood flooring, solid wood beams, and custom stonework.Outdoor amenities abound, including a 30' x 30' detached garage with oversized doors, horse stables, an enclosed tack room, an outdoor riding arena, and an established chicken coop. The home features an irrigated lawn and garden area with a relaxing flowing water feature and a small pond.
Home Details
Home Type
- Single Family
Est. Annual Taxes
- $1,758
Year Built
- Built in 2002
Lot Details
- 35.42 Acre Lot
- Wood Fence
- Level Lot
- Landscaped with Trees
Parking
- Attached Garage
Home Design
- Frame Construction
- Composition Shingle Roof
- Wood Siding
Interior Spaces
- Vaulted Ceiling
- Ceiling Fan
- Wood Burning Stove
- Finished Basement
Kitchen
- Dishwasher
- Kitchen Island
Flooring
- Wood
- Carpet
- Tile
Bedrooms and Bathrooms
- 4 Bedrooms
- Fireplace in Primary Bedroom
- 3 Full Bathrooms
Horse Facilities and Amenities
- Horses Allowed On Property
- Corral
Additional Features
- Covered patio or porch
- Well
Listing and Financial Details
- Assessor Parcel Number 31060-00-035
Map
Home Values in the Area
Average Home Value in this Area
Tax History
| Year | Tax Paid | Tax Assessment Tax Assessment Total Assessment is a certain percentage of the fair market value that is determined by local assessors to be the total taxable value of land and additions on the property. | Land | Improvement |
|---|---|---|---|---|
| 2024 | $2,083 | $56,360 | $15,010 | $41,350 |
| 2023 | $2,083 | $56,360 | $15,010 | $41,350 |
| 2022 | $1,758 | $36,750 | $12,060 | $24,690 |
| 2021 | $1,820 | $37,810 | $12,410 | $25,400 |
| 2020 | $1,626 | $32,690 | $10,400 | $22,290 |
| 2019 | $1,594 | $32,690 | $10,400 | $22,290 |
| 2018 | $1,460 | $28,610 | $8,000 | $20,610 |
| 2017 | $1,452 | $28,610 | $8,000 | $20,610 |
| 2016 | $1,431 | $28,140 | $8,250 | $19,890 |
| 2015 | $1,425 | $28,140 | $8,250 | $19,890 |
| 2014 | $1,284 | $27,160 | $8,250 | $18,910 |
Property History
| Date | Event | Price | Change | Sq Ft Price |
|---|---|---|---|---|
| 04/30/2025 04/30/25 | Sold | $1,300,000 | -6.5% | $451 / Sq Ft |
| 02/21/2025 02/21/25 | Pending | -- | -- | -- |
| 09/26/2024 09/26/24 | Price Changed | $1,390,000 | -4.1% | $482 / Sq Ft |
| 07/09/2024 07/09/24 | For Sale | $1,450,000 | -- | $503 / Sq Ft |
Purchase History
| Date | Type | Sale Price | Title Company |
|---|---|---|---|
| Warranty Deed | $100,000 | North American Title Co |
Mortgage History
| Date | Status | Loan Amount | Loan Type |
|---|---|---|---|
| Open | $120,000 | Credit Line Revolving | |
| Closed | $122,491 | Unknown | |
| Closed | $120,000 | Credit Line Revolving | |
| Closed | $27,000 | Credit Line Revolving | |
| Closed | $302,000 | Unknown | |
| Closed | $250,000 | Unknown | |
| Closed | $225,000 | Construction | |
| Closed | $102,305 | No Value Available |
Similar Homes in Peyton, CO
Source: Spanish Peaks Board of REALTORS®
MLS Number: 24-659
APN: 31060-00-035
- 18393 Smokey Pine Rd N
- 17290 Barnwood Dr
- 17090 Red Barn Rd
- 17095 Red Barn Rd Unit Lot 7
- 16660 Wild Horseshoe View
- 17015 Red Barn Rd Unit Lot 6
- 17825 Pinon Park Rd
- 18410 Pinon Park Rd
- 18350 Pinon Park Rd
- 0 County Road 37 Unit 2 REC4012033
- 17880 Plains Edge Ct
- 00 Patience Point
- 17950 Cumbres Rd
- 17750 Cleese Ct
- 17780 Cleese Ct
- 17250 Person Dr
- 16490 Mesquite Rd
- 21017 Eagle Feather Ln
- 17245 Elbert Rd
- 21670 Warriors Path Dr
