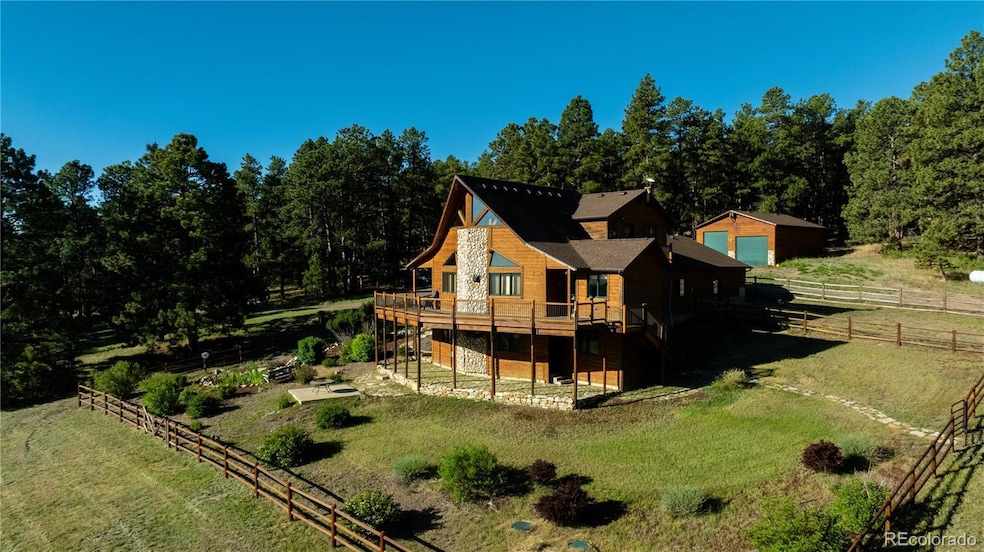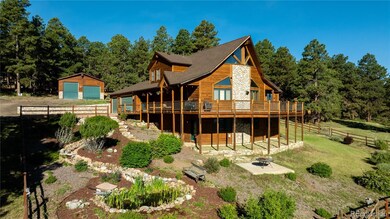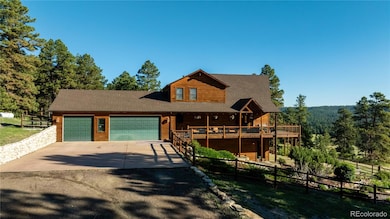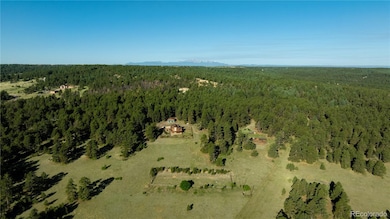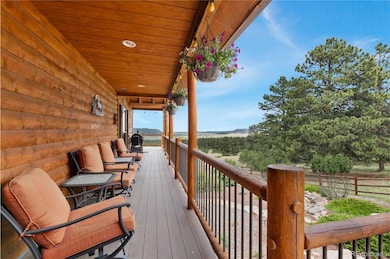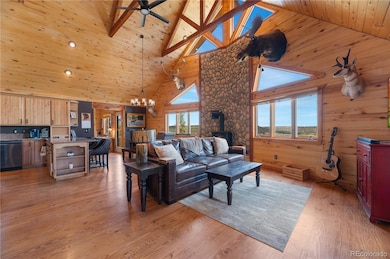
19455 Birdseye View Peyton, CO 80831
Highlights
- Ski Accessible
- Oak Trees
- 35.42 Acre Lot
- Arena
- Home fronts a pond
- Open Floorplan
About This Home
As of April 2025Discover the essence of Colorado mountain living in this custom-built home set on 35.42 acres of picturesque mixed forest and meadow land in the countryside of Peyton. Zoned A-35 for agricultural use, this property offers a rare blend of expansive natural beauty and practical versatility with equestrian opportunities.Nestled within Pine Ridge Ranch, the home features breathtaking views from its wrap-around porch. The recently remodeled home boasts four bedrooms, three full bathrooms, and a fully finished basement with a kitchenette included. The interior showcases granite countertops, hardwood flooring, solid wood beams, and custom stonework.Outdoor amenities abound, including a 30’ x 30’ detached garage with oversized doors, horse stables, an enclosed tack room, an outdoor riding arena, and an established chicken coop. The home features an irrigated lawn and garden area with a relaxing flowing water feature and a small pond. The pristine habitat is a perfect place for nature enthusiasts to sit and take in the outdoors. A charming treehouse adds childhood entertainment to the mix.The property is situated in Colorado Hunting Unit GMU #110 for outdoor enthusiasts, offering excellent hunting opportunities right at your doorstep. Large populations of mule deer, elk, turkeys, and antelope frequent the immediate area. This meticulously designed and recently remodeled home combines luxury with the rugged allure of Colorado’s landscape, offering a unique opportunity to embrace comfort and adventure. Experience the best of Colorado living—schedule your private showing today!
Last Agent to Sell the Property
Whitetail Properties Real Estate Llc Brokerage Email: rob.herrmann@whitetailproperties.com,607-351-7402 License #100101985

Co-Listed By
Whitetail Properties Real Estate LLC Brokerage Email: rob.herrmann@whitetailproperties.com,607-351-7402 License #100086936
Last Buyer's Agent
Other MLS Non-REcolorado
NON MLS PARTICIPANT
Home Details
Home Type
- Single Family
Est. Annual Taxes
- $1,758
Year Built
- Built in 2002 | Remodeled
Lot Details
- 35.42 Acre Lot
- Home fronts a pond
- Home fronts a stream
- Property is Fully Fenced
- Landscaped
- Planted Vegetation
- Suitable For Grazing
- Secluded Lot
- Meadow
- Oak Trees
- Pine Trees
- Partially Wooded Lot
- Many Trees
- Private Yard
- Garden
- Grass Covered Lot
HOA Fees
- $13 Monthly HOA Fees
Parking
- 5 Car Attached Garage
- Heated Garage
Property Views
- Mountain
- Meadow
- Valley
Home Design
- Mountain Contemporary Architecture
- Architectural Shingle Roof
- Wood Siding
- Log Siding
Interior Spaces
- 3-Story Property
- Open Floorplan
- Vaulted Ceiling
- Ceiling Fan
- Living Room with Fireplace
- 3 Fireplaces
- Home Office
- Wood Flooring
Kitchen
- Breakfast Area or Nook
- Eat-In Kitchen
- Oven
- Cooktop
- Microwave
- Dishwasher
- Kitchen Island
- Granite Countertops
- Disposal
Bedrooms and Bathrooms
- Fireplace in Primary Bedroom
- Walk-In Closet
- Jack-and-Jill Bathroom
- In-Law or Guest Suite
- Hydromassage or Jetted Bathtub
Laundry
- Laundry Room
- Dryer
Finished Basement
- Walk-Out Basement
- Basement Fills Entire Space Under The House
- Interior and Exterior Basement Entry
- Fireplace in Basement
- Bedroom in Basement
- 2 Bedrooms in Basement
Home Security
- Carbon Monoxide Detectors
- Fire and Smoke Detector
Eco-Friendly Details
- Smart Irrigation
Outdoor Features
- Balcony
- Deck
- Patio
- Outdoor Water Feature
- Wrap Around Porch
Schools
- Peyton Elementary And Middle School
- Peyton High School
Farming
- Loafing Shed
- Pasture
Horse Facilities and Amenities
- Tack Room
- Arena
Utilities
- Forced Air Heating and Cooling System
- Pellet Stove burns compressed wood to generate heat
- Heating System Uses Propane
- Propane
- Well
- Gas Water Heater
- Septic Tank
Listing and Financial Details
- Assessor Parcel Number 3106000035
Community Details
Overview
- Association fees include road maintenance
- Pine Ridge Ranch Association
- Pine Ridge Subdivision
Recreation
- Ski Accessible
Ownership History
Purchase Details
Home Financials for this Owner
Home Financials are based on the most recent Mortgage that was taken out on this home.Purchase Details
Home Financials for this Owner
Home Financials are based on the most recent Mortgage that was taken out on this home.Map
Similar Homes in Peyton, CO
Home Values in the Area
Average Home Value in this Area
Purchase History
| Date | Type | Sale Price | Title Company |
|---|---|---|---|
| Special Warranty Deed | $1,300,000 | Stewart Title | |
| Warranty Deed | $100,000 | North American Title Co |
Mortgage History
| Date | Status | Loan Amount | Loan Type |
|---|---|---|---|
| Open | $1,000,000 | VA | |
| Previous Owner | $120,000 | Credit Line Revolving | |
| Previous Owner | $122,491 | Unknown | |
| Previous Owner | $120,000 | Credit Line Revolving | |
| Previous Owner | $27,000 | Credit Line Revolving | |
| Previous Owner | $302,000 | Unknown | |
| Previous Owner | $250,000 | Unknown | |
| Previous Owner | $225,000 | Construction | |
| Previous Owner | $102,305 | No Value Available |
Property History
| Date | Event | Price | Change | Sq Ft Price |
|---|---|---|---|---|
| 04/30/2025 04/30/25 | Sold | $1,300,000 | -6.5% | $451 / Sq Ft |
| 02/21/2025 02/21/25 | Pending | -- | -- | -- |
| 09/26/2024 09/26/24 | Price Changed | $1,390,000 | -4.1% | $482 / Sq Ft |
| 07/09/2024 07/09/24 | For Sale | $1,450,000 | -- | $503 / Sq Ft |
Tax History
| Year | Tax Paid | Tax Assessment Tax Assessment Total Assessment is a certain percentage of the fair market value that is determined by local assessors to be the total taxable value of land and additions on the property. | Land | Improvement |
|---|---|---|---|---|
| 2024 | $2,083 | $56,360 | $15,010 | $41,350 |
| 2023 | $2,083 | $56,360 | $15,010 | $41,350 |
| 2022 | $1,758 | $36,750 | $12,060 | $24,690 |
| 2021 | $1,820 | $37,810 | $12,410 | $25,400 |
| 2020 | $1,626 | $32,690 | $10,400 | $22,290 |
| 2019 | $1,594 | $32,690 | $10,400 | $22,290 |
| 2018 | $1,460 | $28,610 | $8,000 | $20,610 |
| 2017 | $1,452 | $28,610 | $8,000 | $20,610 |
| 2016 | $1,431 | $28,140 | $8,250 | $19,890 |
| 2015 | $1,425 | $28,140 | $8,250 | $19,890 |
| 2014 | $1,284 | $27,160 | $8,250 | $18,910 |
Source: REcolorado®
MLS Number: 3188890
APN: 31060-00-035
- 18393 Smokey Pine Rd N
- 17290 Barnwood Dr
- 17090 Red Barn Rd
- 17095 Red Barn Rd Unit Lot 7
- 16660 Wild Horseshoe View
- 17015 Red Barn Rd Unit Lot 6
- 17825 Pinon Park Rd
- 18410 Pinon Park Rd
- 18350 Pinon Park Rd
- 0 County Road 37 Unit 2 REC4012033
- 17880 Plains Edge Ct
- 00 Patience Point
- 17950 Cumbres Rd
- 17750 Cleese Ct
- 17780 Cleese Ct
- 17475 Cleese Ct
- 17250 Person Dr
- 16490 Mesquite Rd
- 21017 Eagle Feather Ln
- 17245 Elbert Rd
