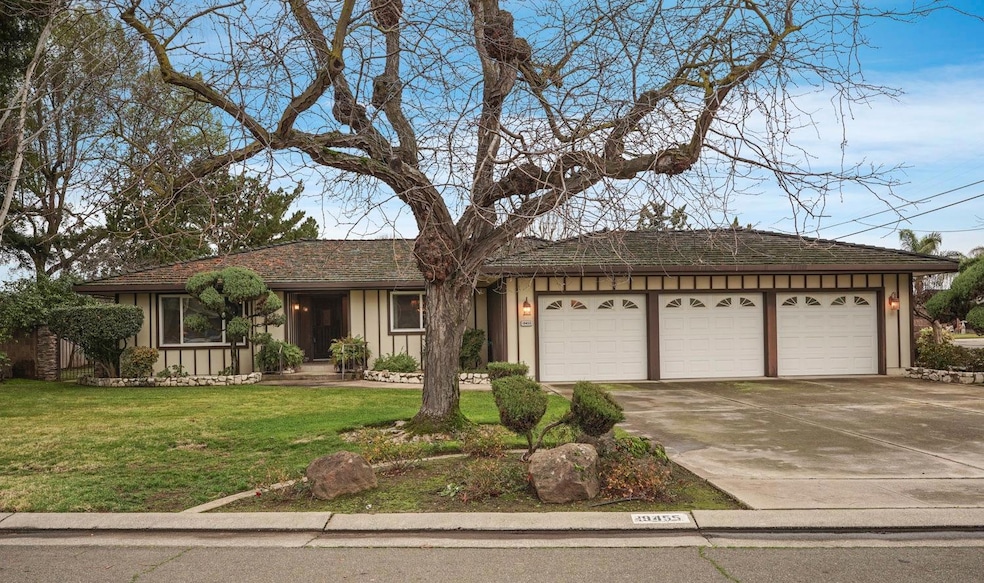
$669,000
- 4 Beds
- 2.5 Baths
- 2,507 Sq Ft
- 19014 Pebble Run
- Woodbridge, CA
Elegant 4-Bedroom Home with Luxurious Upgrades & Premier Amenities This beautifully updated 4-bedroom, 2.5-bath home blends comfort, style, and functionality. With one bedroom on the main floor, the flexible layout suits guests, a home office, or multi-generational living. An open foyer and vaulted ceilings create a bright, welcoming atmosphere. Enjoy both a sunken formal living room and a
CONNIE NAVARRA Guild Real Estate
