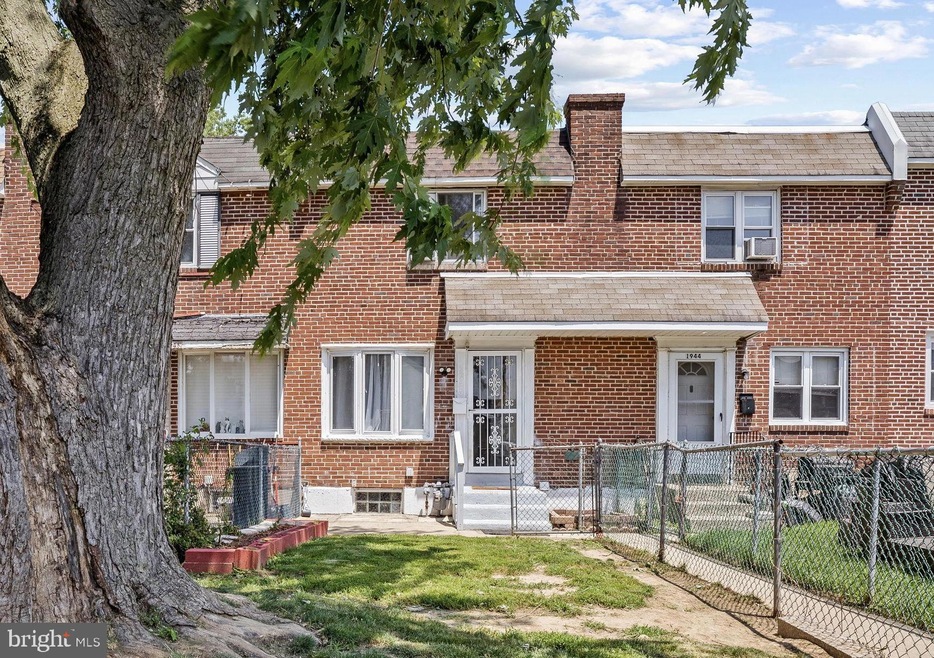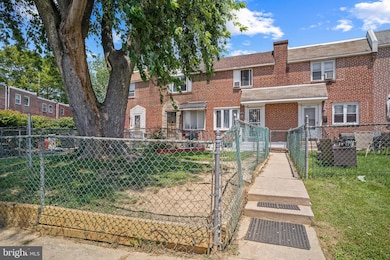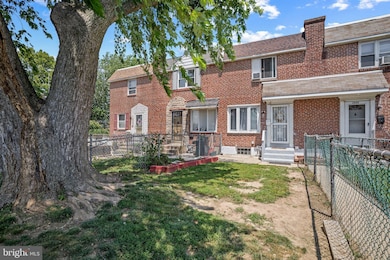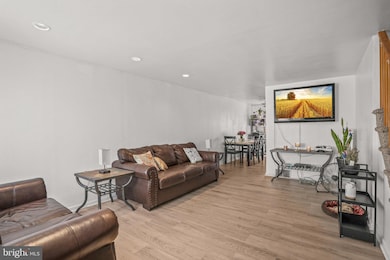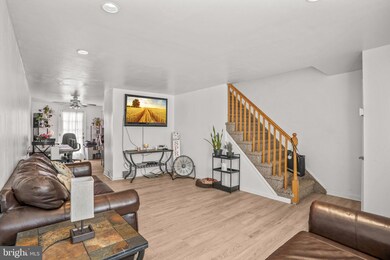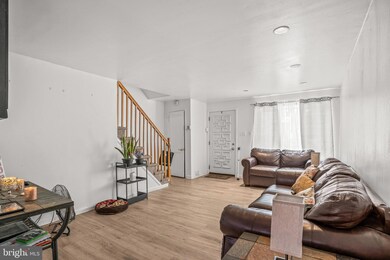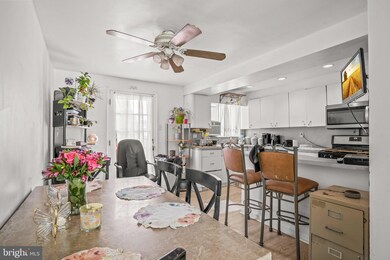
1946 Carter Rd Folcroft, PA 19032
Highlights
- Traditional Architecture
- No HOA
- Forced Air Heating System
About This Home
As of April 2024Welcome to 1946 Carter Rd in popular Delmar Village! This great home features 3 bedrooms and 2 full bathrooms. This home presents an incredible opportunity for both investors seeking a lucrative rental and homeowners in search of a comfortable and contemporary living space in a family friendly community.As you step inside, you'll immediately appreciate the seamless blend of comfort and convenience that this home offers. Brand new laminate flooring has been installed on the 1st floor. Unlike its neighboring homes, this property boasts a large deck at the rear, perfect for relaxing or entertaining guests. The 2nd floor features 3 bedrooms and a center hall bath w/skylight. The walkout basement is partially finished with full bathroom that has been updated. This level provides versatility for various activities such as entertainment, storage & laundry facilities.The property is conveniently located to shopping, restaurants, schools and transportation. Just minutes from the airport and major roadways, it's a commuter's dream. Don't let this opportunity slip away! Seller is looking for a quick sale. Property to be sold in present condition at the time of settlement. Schedule a showing today. Lastly, this property is eligible for a $10k grant. Ask for more details.
Townhouse Details
Home Type
- Townhome
Est. Annual Taxes
- $3,712
Year Built
- Built in 1950
Lot Details
- 2,178 Sq Ft Lot
- Lot Dimensions are 16.00 x 120.00
- Property is in good condition
Home Design
- Traditional Architecture
- Flat Roof Shape
- Brick Exterior Construction
- Stone Foundation
Interior Spaces
- 1,088 Sq Ft Home
- Property has 2 Levels
Bedrooms and Bathrooms
- 3 Bedrooms
Basement
- Basement Fills Entire Space Under The House
- Laundry in Basement
Parking
- 2 Parking Spaces
- 1 Driveway Space
Utilities
- Window Unit Cooling System
- Forced Air Heating System
- Natural Gas Water Heater
Community Details
- No Home Owners Association
- Delmar Village Subdivision
Listing and Financial Details
- Tax Lot 590-000
- Assessor Parcel Number 20-00-00249-00
Ownership History
Purchase Details
Home Financials for this Owner
Home Financials are based on the most recent Mortgage that was taken out on this home.Purchase Details
Home Financials for this Owner
Home Financials are based on the most recent Mortgage that was taken out on this home.Similar Homes in the area
Home Values in the Area
Average Home Value in this Area
Purchase History
| Date | Type | Sale Price | Title Company |
|---|---|---|---|
| Deed | $175,000 | None Listed On Document | |
| Deed | $84,900 | -- |
Mortgage History
| Date | Status | Loan Amount | Loan Type |
|---|---|---|---|
| Open | $140,000 | New Conventional | |
| Previous Owner | $84,200 | FHA |
Property History
| Date | Event | Price | Change | Sq Ft Price |
|---|---|---|---|---|
| 07/15/2024 07/15/24 | Rented | $1,800 | 0.0% | -- |
| 06/01/2024 06/01/24 | For Rent | $1,800 | 0.0% | -- |
| 04/30/2024 04/30/24 | Sold | $175,000 | 0.0% | $161 / Sq Ft |
| 03/24/2024 03/24/24 | Pending | -- | -- | -- |
| 03/20/2024 03/20/24 | For Sale | $175,000 | -- | $161 / Sq Ft |
Tax History Compared to Growth
Tax History
| Year | Tax Paid | Tax Assessment Tax Assessment Total Assessment is a certain percentage of the fair market value that is determined by local assessors to be the total taxable value of land and additions on the property. | Land | Improvement |
|---|---|---|---|---|
| 2024 | $4,036 | $97,420 | $23,710 | $73,710 |
| 2023 | $3,924 | $97,420 | $23,710 | $73,710 |
| 2022 | $3,712 | $97,420 | $23,710 | $73,710 |
| 2021 | $5,271 | $97,420 | $23,710 | $73,710 |
| 2020 | $3,933 | $68,490 | $18,160 | $50,330 |
| 2019 | $3,845 | $68,490 | $18,160 | $50,330 |
| 2018 | $3,752 | $68,490 | $0 | $0 |
| 2017 | $3,573 | $68,490 | $0 | $0 |
| 2016 | $376 | $68,490 | $0 | $0 |
| 2015 | $376 | $68,490 | $0 | $0 |
| 2014 | $376 | $68,490 | $0 | $0 |
Agents Affiliated with this Home
-
Dee Greene Hill

Seller's Agent in 2024
Dee Greene Hill
Compass RE
(484) 431-3857
6 in this area
164 Total Sales
-
Scott Lipschutz

Seller's Agent in 2024
Scott Lipschutz
Keller Williams Realty Devon-Wayne
(610) 322-3664
15 in this area
201 Total Sales
Map
Source: Bright MLS
MLS Number: PADE2063860
APN: 20-00-00249-00
- 1935 Carter Rd
- 1933 Carter Rd
- 2002 Carter Rd
- 2014 Carter Rd
- 827 Grant Rd
- 756 Bennington Rd
- 2013 Delmar Dr
- 2101 Delmar Dr
- 644 Summit Ln
- 2126 Delmar Dr
- 2033 Valley View Dr
- 2020 Valley View Dr
- 2108 Valley View Dr
- 502 E Glenolden Ave
- 12 Elmwood Ave
- 536 E Winona Ave
- 317 S Ridgeway Ave
- 1811 Cricket Ln
- 553 E Winona Ave
- 110 Woodland Ave
