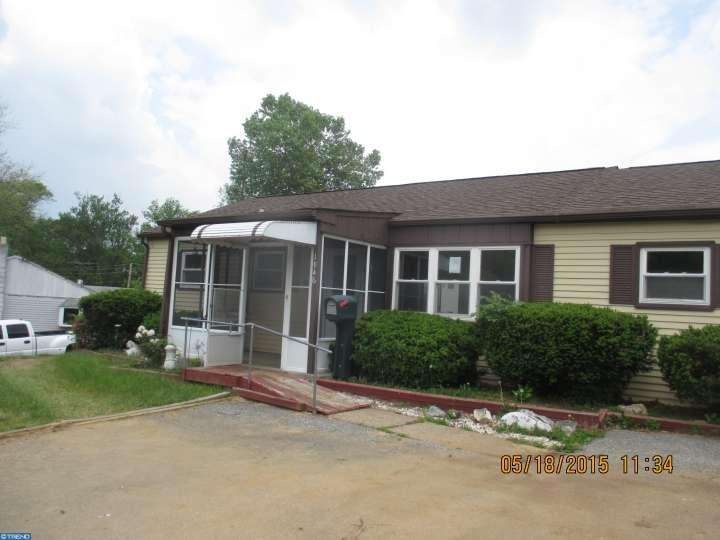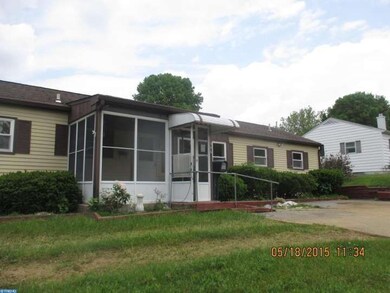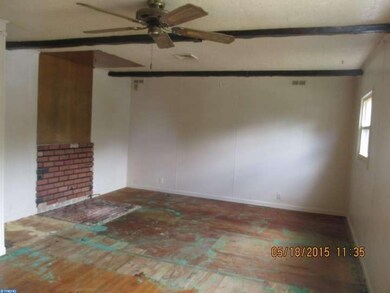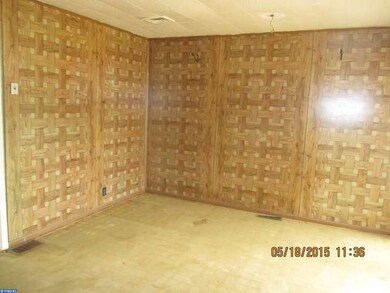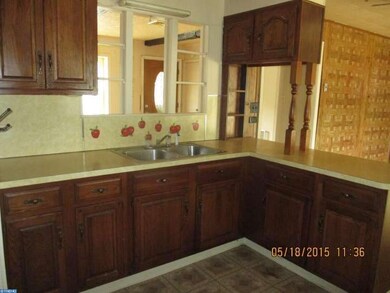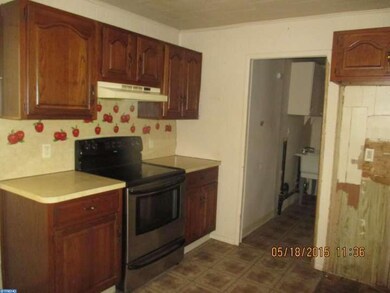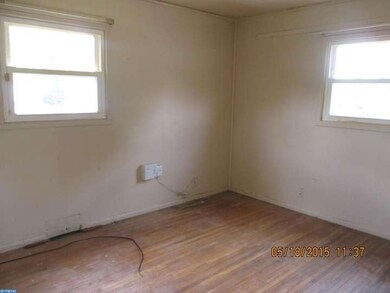
1946 Central Ave Upper Chichester, PA 19061
Estimated Value: $232,000 - $339,000
Highlights
- Rambler Architecture
- Living Room
- Forced Air Heating and Cooling System
- No HOA
- En-Suite Primary Bedroom
- Dining Room
About This Home
As of September 2015One story, 3 bedroom, two bath ranch style home on large lot and extra large rear yard. This home has a front LR with wood floors, master bedroom with full bath, two additional bedrooms and full bath all on one floor. Extra large driveway and rear patio. See attachment for PAS requirements and WFHM offer submittal information in MLS document section. Buyer is responsible for ordering the City Certification. See attachment for PAS requirements and WFHM offer submittal information in MLS document section.
Last Agent to Sell the Property
Premier Real Estate Inc License #2076299 Listed on: 06/01/2015
Home Details
Home Type
- Single Family
Year Built
- Built in 1955
Lot Details
- Lot Dimensions are 80x100
- Back Yard
Parking
- Driveway
Home Design
- Rambler Architecture
- Flat Roof Shape
- Vinyl Siding
- Concrete Perimeter Foundation
Interior Spaces
- 1,337 Sq Ft Home
- Property has 1 Level
- Living Room
- Dining Room
- Basement Fills Entire Space Under The House
Bedrooms and Bathrooms
- 3 Bedrooms
- En-Suite Primary Bedroom
- 2 Full Bathrooms
Utilities
- Forced Air Heating and Cooling System
- Heating System Uses Gas
- Natural Gas Water Heater
Community Details
- No Home Owners Association
Listing and Financial Details
- Tax Lot 436-000
- Assessor Parcel Number 09-00-00624-00
Ownership History
Purchase Details
Home Financials for this Owner
Home Financials are based on the most recent Mortgage that was taken out on this home.Purchase Details
Similar Homes in the area
Home Values in the Area
Average Home Value in this Area
Purchase History
| Date | Buyer | Sale Price | Title Company |
|---|---|---|---|
| Foulke Steven | $65,000 | Servicelink | |
| Wells Fargo Bank Na | -- | None Available |
Mortgage History
| Date | Status | Borrower | Loan Amount |
|---|---|---|---|
| Previous Owner | Locke Thomas J | $180,000 |
Property History
| Date | Event | Price | Change | Sq Ft Price |
|---|---|---|---|---|
| 09/03/2015 09/03/15 | Sold | $65,000 | -27.7% | $49 / Sq Ft |
| 07/24/2015 07/24/15 | Pending | -- | -- | -- |
| 06/30/2015 06/30/15 | Price Changed | $89,900 | -5.4% | $67 / Sq Ft |
| 06/01/2015 06/01/15 | For Sale | $95,000 | -- | $71 / Sq Ft |
Tax History Compared to Growth
Tax History
| Year | Tax Paid | Tax Assessment Tax Assessment Total Assessment is a certain percentage of the fair market value that is determined by local assessors to be the total taxable value of land and additions on the property. | Land | Improvement |
|---|---|---|---|---|
| 2024 | $3,256 | $98,000 | $42,790 | $55,210 |
| 2023 | $3,152 | $98,000 | $42,790 | $55,210 |
| 2022 | $3,075 | $98,000 | $42,790 | $55,210 |
| 2021 | $4,585 | $98,000 | $42,790 | $55,210 |
| 2020 | $2,695 | $53,463 | $27,030 | $26,433 |
| 2019 | $2,695 | $53,463 | $27,030 | $26,433 |
| 2018 | $2,703 | $53,463 | $0 | $0 |
| 2017 | $4,205 | $83,820 | $0 | $0 |
| 2016 | $460 | $83,820 | $0 | $0 |
| 2015 | $469 | $83,820 | $0 | $0 |
| 2014 | $460 | $83,820 | $0 | $0 |
Agents Affiliated with this Home
-
Mitchell Cohen

Seller's Agent in 2015
Mitchell Cohen
Premier Real Estate Inc
(215) 732-5520
222 Total Sales
-
Frio Realty
F
Buyer's Agent in 2015
Frio Realty
Frio Realty Group LLC
(215) 551-7737
17 Total Sales
Map
Source: Bright MLS
MLS Number: 1002615646
APN: 09-00-00624-00
- 2410 Chichester Ave
- 1813 Manor Ave
- 1128 Galbraith Ave
- 3009 Naamans Creek Rd
- 1112 Randall Ave
- 2245 Chichester Ave
- 1022 & 1024 Kingsman Rd
- 936 Meetinghouse Rd
- 918 Hillside Ave
- 2103 Chichester Ave
- 900 Galbreath Ave
- 805 Galbraith Ave
- 704 Oak Ave
- 1815 Peach St
- 3204 Meetinghouse Rd
- 115 Stanley Ct Unit 115
- 1130 Sterling Ave
- 1103 Sterling Ave
- 1000 W Ridge Rd
- 32 Dresner Cir
- 1946 Central Ave
- 1954 Central Ave
- 1940 Central Ave
- 1935 Meetinghouse Rd
- 1933 Meetinghouse Rd
- 1949 Central Ave
- 1934 Central Ave
- 1949 Meetinghouse Rd
- 1945 Central Ave
- 1951 Central Ave
- 1939 Central Ave
- 1925 Meetinghouse Rd
- 1957 Central Ave
- 1930 Central Ave
- 1923 Meetinghouse Rd
- 1931 Central Ave
- 1924 Central Ave
- 1913 Meetinghouse Rd
- 1923 Central Ave
- 2344 Wiltshire Dr
