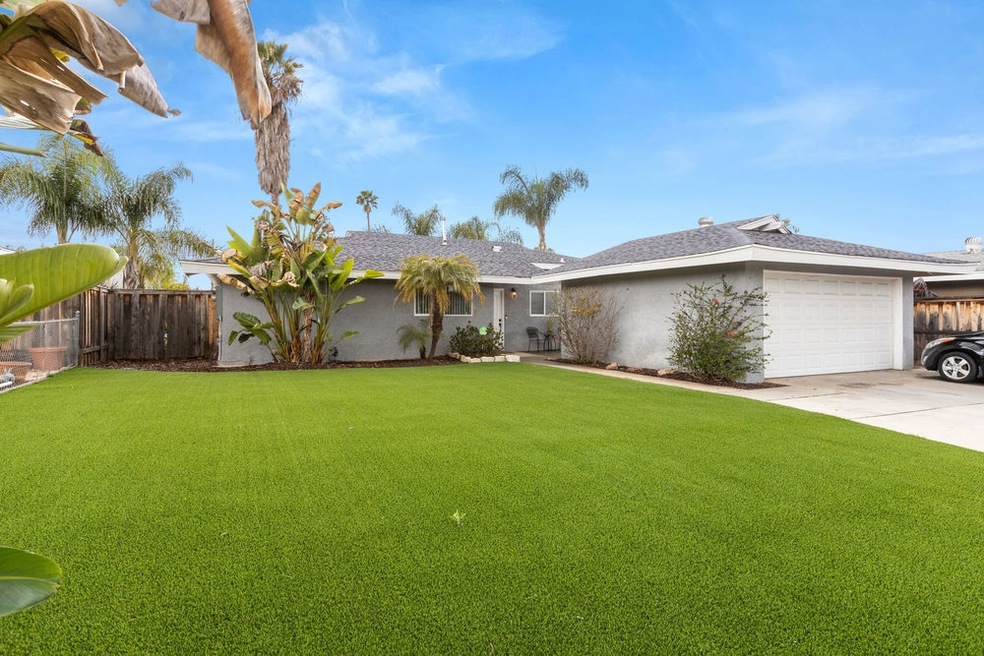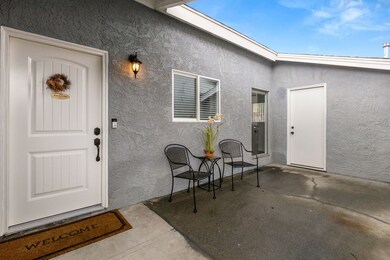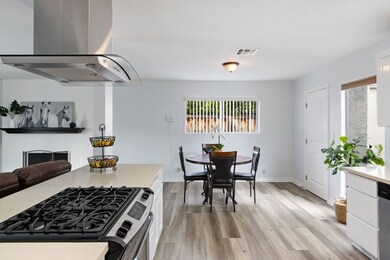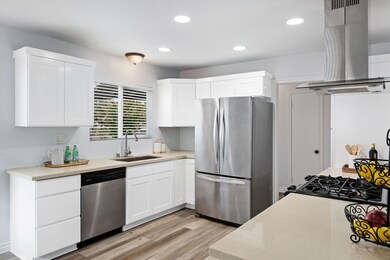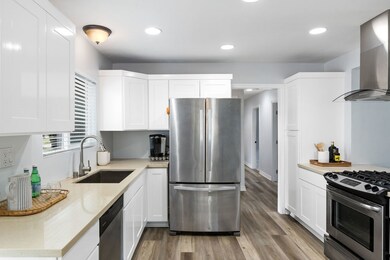
1946 Kenora Dr Escondido, CA 92027
Midway NeighborhoodHighlights
- In Ground Pool
- Slab Porch or Patio
- Forced Air Heating and Cooling System
- Traditional Architecture
- Laundry Room
- Partially Fenced Property
About This Home
As of June 2020Updated stunner in Oak Hill! Brand new carpet, hard flooring and paint throughout! This amazing home is perfect for all of your quarantine needs! Look no further than the open kitchen to cook your yummy meals, pool for you to relax and unwind in, and the spacious rooms to retreat to after a long day. With the awesome turf grass in the front and solar this home is very eco friendly. The HVAC system was replaced less than two years ago, ready for summer! This home is ready for you and your loved ones!!! Please see virtual tour link here: https://www.youtube.com/watch?v=uQvGEq1bhIE! Thank you for your showing!. Neighborhoods: Oak Hill Other Fees: 0 Sewer: Sewer Connected Topography: LL
Last Agent to Sell the Property
Brush Real Estate Services Inc License #01495749 Listed on: 04/19/2020

Home Details
Home Type
- Single Family
Est. Annual Taxes
- $6,265
Year Built
- Built in 1961
Lot Details
- 6,400 Sq Ft Lot
- Partially Fenced Property
- Property is zoned R-1:SINGLE
Parking
- 2 Car Garage
- 2 Open Parking Spaces
- Parking Available
- Garage Door Opener
- Driveway
Home Design
- Traditional Architecture
- Shingle Roof
- Stucco
Interior Spaces
- 1,470 Sq Ft Home
- 1-Story Property
- Family Room with Fireplace
- Basement
Kitchen
- Gas Oven
- Gas Cooktop
Flooring
- Carpet
- Laminate
Bedrooms and Bathrooms
- 4 Bedrooms
- 2 Full Bathrooms
Laundry
- Laundry Room
- Gas Dryer Hookup
Outdoor Features
- In Ground Pool
- Slab Porch or Patio
Utilities
- Forced Air Heating and Cooling System
- Cable TV Available
Listing and Financial Details
- Assessor Parcel Number 2312830500
Ownership History
Purchase Details
Home Financials for this Owner
Home Financials are based on the most recent Mortgage that was taken out on this home.Purchase Details
Purchase Details
Home Financials for this Owner
Home Financials are based on the most recent Mortgage that was taken out on this home.Purchase Details
Purchase Details
Purchase Details
Home Financials for this Owner
Home Financials are based on the most recent Mortgage that was taken out on this home.Purchase Details
Home Financials for this Owner
Home Financials are based on the most recent Mortgage that was taken out on this home.Purchase Details
Home Financials for this Owner
Home Financials are based on the most recent Mortgage that was taken out on this home.Purchase Details
Home Financials for this Owner
Home Financials are based on the most recent Mortgage that was taken out on this home.Purchase Details
Purchase Details
Purchase Details
Home Financials for this Owner
Home Financials are based on the most recent Mortgage that was taken out on this home.Similar Homes in Escondido, CA
Home Values in the Area
Average Home Value in this Area
Purchase History
| Date | Type | Sale Price | Title Company |
|---|---|---|---|
| Grant Deed | $510,000 | Fidelity National Title Co | |
| Interfamily Deed Transfer | -- | None Available | |
| Grant Deed | $320,000 | Lawyers Title | |
| Trustee Deed | $247,500 | Accommodation | |
| Grant Deed | -- | None Available | |
| Grant Deed | $485,000 | Old Republic Title Company | |
| Grant Deed | $292,000 | Fidelity National Title | |
| Grant Deed | $218,000 | First American Title Co | |
| Deed | $120,000 | First American Title | |
| Grant Deed | -- | First Southwestern Title Co | |
| Trustee Deed | $121,044 | First Southwestern Title Co | |
| Grant Deed | $136,500 | Fidelity National Title |
Mortgage History
| Date | Status | Loan Amount | Loan Type |
|---|---|---|---|
| Open | $408,000 | New Conventional | |
| Previous Owner | $326,880 | VA | |
| Previous Owner | $420,000 | New Conventional | |
| Previous Owner | $52,500 | Credit Line Revolving | |
| Previous Owner | $388,000 | New Conventional | |
| Previous Owner | $292,000 | No Value Available | |
| Previous Owner | $174,400 | No Value Available | |
| Previous Owner | $119,300 | Seller Take Back | |
| Previous Owner | $139,230 | VA | |
| Closed | $43,600 | No Value Available |
Property History
| Date | Event | Price | Change | Sq Ft Price |
|---|---|---|---|---|
| 06/26/2020 06/26/20 | Sold | $510,000 | -7.3% | $347 / Sq Ft |
| 05/27/2020 05/27/20 | Pending | -- | -- | -- |
| 04/19/2020 04/19/20 | For Sale | $550,000 | +71.9% | $374 / Sq Ft |
| 08/08/2012 08/08/12 | Sold | $320,000 | +1.6% | $218 / Sq Ft |
| 06/15/2012 06/15/12 | Pending | -- | -- | -- |
| 06/06/2012 06/06/12 | Price Changed | $315,000 | -1.5% | $214 / Sq Ft |
| 06/01/2012 06/01/12 | For Sale | $319,900 | -- | $218 / Sq Ft |
Tax History Compared to Growth
Tax History
| Year | Tax Paid | Tax Assessment Tax Assessment Total Assessment is a certain percentage of the fair market value that is determined by local assessors to be the total taxable value of land and additions on the property. | Land | Improvement |
|---|---|---|---|---|
| 2025 | $6,265 | $557,754 | $437,456 | $120,298 |
| 2024 | $6,265 | $546,819 | $428,879 | $117,940 |
| 2023 | $6,123 | $536,098 | $420,470 | $115,628 |
| 2022 | $6,058 | $525,587 | $412,226 | $113,361 |
| 2021 | $5,960 | $515,283 | $404,144 | $111,139 |
| 2020 | $4,115 | $360,308 | $302,887 | $57,421 |
| 2019 | $9,563 | $353,245 | $296,949 | $56,296 |
| 2018 | $3,902 | $346,320 | $291,127 | $55,193 |
| 2017 | $40 | $339,530 | $285,419 | $54,111 |
| 2016 | $3,762 | $332,873 | $279,823 | $53,050 |
| 2015 | $3,730 | $327,874 | $275,620 | $52,254 |
| 2014 | $3,574 | $321,452 | $270,221 | $51,231 |
Agents Affiliated with this Home
-
Connie Malkiewicz

Seller's Agent in 2020
Connie Malkiewicz
Brush Real Estate Services Inc
(760) 497-2593
5 in this area
85 Total Sales
-
Jonathan Mann

Seller's Agent in 2012
Jonathan Mann
Strata Property Solutions Inc.
(949) 939-3833
1 in this area
160 Total Sales
Map
Source: California Regional Multiple Listing Service (CRMLS)
MLS Number: 200017851
APN: 231-283-05
- 619 S Midway Dr
- 601 Judson St
- 2016 Oak Hill Dr
- 623 Highland St
- 2133 Manchester Ave
- 231 Jean Ave
- 612 Momar Ln
- 2231 Oak Hill Dr
- 2041 E Grand Ave Unit 19
- 2041 E Grand Ave Unit 3
- 2041 E Grand Ave Unit 24
- 2041 E Grand Ave Unit 38
- 2041 E Grand Ave Unit 34
- 2041 E Grand Ave Unit 36
- 1811 E Grand Ave Unit 107
- 1817 E Grand Ave Unit 49
- 1817 E Grand Ave Unit 6
- 1811 E Grand Ave Unit 162
- 1811 E Grand Ave Unit 89
- 1817 E Grand Ave Unit 65
