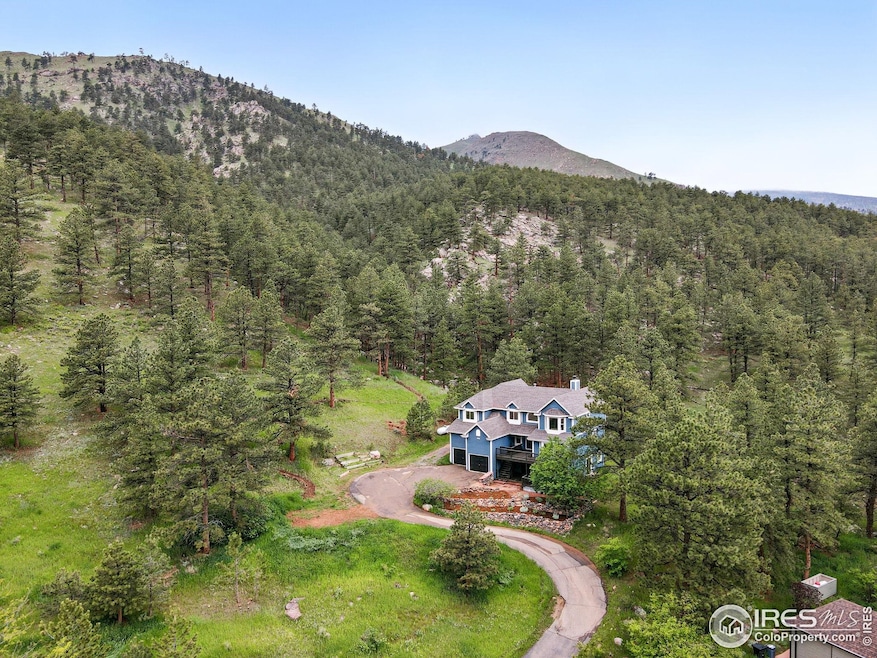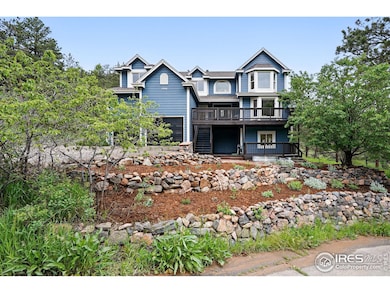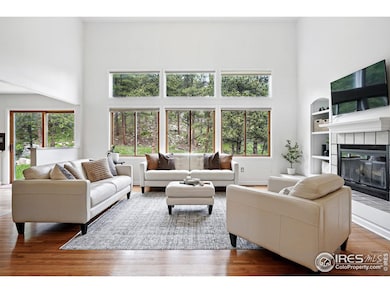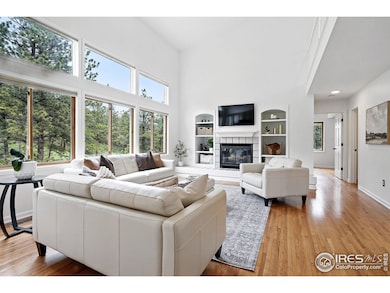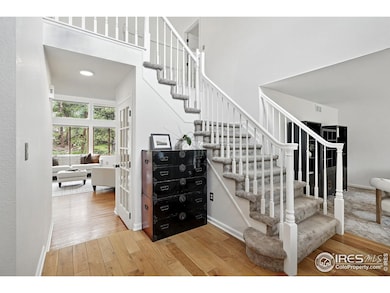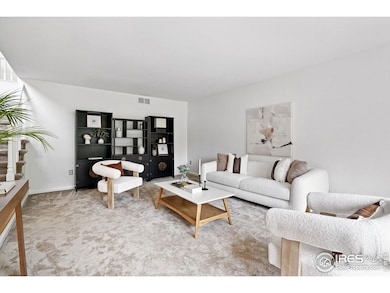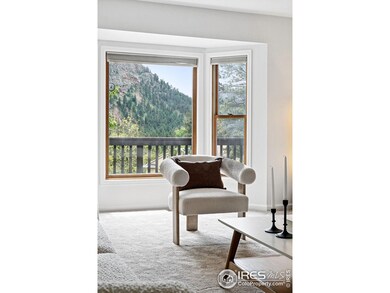1946 Lefthand Canyon Dr Boulder, CO 80302
Estimated payment $9,591/month
Highlights
- Water Views
- Parking available for a boat
- 34.11 Acre Lot
- Blue Mountain Elementary School Rated A
- River Access
- Open Floorplan
About This Home
Bring hiking shoes to hike the 1 mile groomed trail to the top of the property! A truly rare and extraordinary opportunity to own 35 acres of unspoiled Colorado wilderness just 1.9 miles from Hwy 36 with easy access to both Boulder (8 minutes) and Longmont (15 minutes). This is more than a house, it's a lifestyle for the true outdoor or MTB enthusiast.Enjoy access to Lefthand Creek, where fishing and tubing opportunities abound. Private trails meander through the property, connecting you directly to Boulder County Open Space that leads to Heil Ranch, and Arapaho National Forest. From fly fishing and mountain biking to camping, bird watching, and wildlife photography, the land itself is a private recreation playground.Golden eagles nest on the cliffs, visible from the telescope in the primary suite. As part of a rare 300-acre neighborhood land agreement, you'll have shared access to even more protected land, offering a sense of space and freedom that's impossible to find this close to town anywhere else.Whether you're seeking solitude, adventure, or a connection to the land, this property offers a lifestyle few will ever experience, let alone call home.Wildfire Partners work has been done and the fire department is 1 mile away, and we have insurance providers available to insure the property. Newer roof and brand new septic! Fresh paint insides and out, recent updates, and whole house generator.
Home Details
Home Type
- Single Family
Est. Annual Taxes
- $10,487
Year Built
- Built in 1990
Lot Details
- 34.11 Acre Lot
- Open Space
- Unincorporated Location
- South Facing Home
- Southern Exposure
- Rock Outcropping
- Sloped Lot
- Wooded Lot
- Landscaped with Trees
HOA Fees
- $3 Monthly HOA Fees
Parking
- 2 Car Attached Garage
- Parking available for a boat
Property Views
- Water
- Panoramic
- City
Home Design
- Contemporary Architecture
- Wood Frame Construction
- Composition Roof
Interior Spaces
- 4,048 Sq Ft Home
- 3-Story Property
- Open Floorplan
- Cathedral Ceiling
- Double Pane Windows
- Window Treatments
- Wood Frame Window
- Living Room with Fireplace
- Dining Room
Kitchen
- Eat-In Kitchen
- Self-Cleaning Oven
- Dishwasher
- Kitchen Island
Flooring
- Wood
- Carpet
Bedrooms and Bathrooms
- 4 Bedrooms
- Split Bedroom Floorplan
- Walk-In Closet
- Jack-and-Jill Bathroom
Laundry
- Dryer
- Washer
Outdoor Features
- River Access
- Deck
- Patio
Schools
- Blue Mountain Elementary School
- Altona Middle School
- Silver Creek High School
Utilities
- Forced Air Heating and Cooling System
- Propane
- Septic System
- High Speed Internet
- Satellite Dish
- Cable TV Available
Listing and Financial Details
- Home warranty included in the sale of the property
- Assessor Parcel Number R0104783
Community Details
Overview
- Association fees include common amenities
- Eagle View Estates Association
- Eagle View Estates Subdivision
- Near a National Forest
Recreation
- Hiking Trails
Map
Home Values in the Area
Average Home Value in this Area
Tax History
| Year | Tax Paid | Tax Assessment Tax Assessment Total Assessment is a certain percentage of the fair market value that is determined by local assessors to be the total taxable value of land and additions on the property. | Land | Improvement |
|---|---|---|---|---|
| 2025 | $10,487 | $85,156 | $59,056 | $26,100 |
| 2024 | $10,487 | $85,156 | $59,056 | $26,100 |
| 2023 | $10,351 | $103,984 | $68,816 | $38,853 |
| 2022 | $7,357 | $70,633 | $48,004 | $22,629 |
| 2021 | $7,203 | $72,665 | $49,385 | $23,280 |
| 2020 | $6,841 | $69,219 | $53,911 | $15,308 |
| 2019 | $6,735 | $69,219 | $53,911 | $15,308 |
| 2018 | $5,659 | $58,586 | $30,240 | $28,346 |
| 2017 | $5,583 | $64,771 | $33,432 | $31,339 |
| 2016 | $5,427 | $55,840 | $30,487 | $25,353 |
| 2015 | $5,176 | $52,576 | $17,990 | $34,586 |
| 2014 | $4,890 | $52,576 | $17,990 | $34,586 |
Property History
| Date | Event | Price | List to Sale | Price per Sq Ft | Prior Sale |
|---|---|---|---|---|---|
| 09/30/2025 09/30/25 | Price Changed | $1,650,000 | -1.5% | $408 / Sq Ft | |
| 07/30/2025 07/30/25 | Price Changed | $1,675,000 | -1.2% | $414 / Sq Ft | |
| 07/09/2025 07/09/25 | For Sale | $1,695,900 | 0.0% | $419 / Sq Ft | |
| 07/08/2025 07/08/25 | Off Market | $1,695,900 | -- | -- | |
| 06/19/2025 06/19/25 | Price Changed | $1,695,900 | -5.6% | $419 / Sq Ft | |
| 05/30/2025 05/30/25 | For Sale | $1,795,900 | +178.4% | $444 / Sq Ft | |
| 01/28/2019 01/28/19 | Off Market | $645,000 | -- | -- | |
| 07/27/2012 07/27/12 | Sold | $645,000 | -1.5% | $159 / Sq Ft | View Prior Sale |
| 06/27/2012 06/27/12 | Pending | -- | -- | -- | |
| 05/31/2012 05/31/12 | For Sale | $654,900 | -- | $162 / Sq Ft |
Purchase History
| Date | Type | Sale Price | Title Company |
|---|---|---|---|
| Warranty Deed | $645,000 | Guardian Title | |
| Warranty Deed | $615,527 | Chicago Title Company | |
| Warranty Deed | $485,000 | Guardian Title | |
| Deed | $240,500 | -- | |
| Warranty Deed | $50,000 | -- | |
| Deed | $22,000 | -- | |
| Warranty Deed | $22,000 | -- |
Mortgage History
| Date | Status | Loan Amount | Loan Type |
|---|---|---|---|
| Open | $417,000 | New Conventional | |
| Previous Owner | $417,000 | New Conventional | |
| Previous Owner | $300,000 | Purchase Money Mortgage |
Source: IRES MLS
MLS Number: 1035369
APN: 1319000-01-002
- 8400 Middle Fork Rd
- 8241 N Foothills Hwy
- 8775 Streamcrest Dr
- 1426 Rembrandt Rd
- 1417 Rembrandt Rd
- 2848 S Lakeridge Trail
- 1189 Rembrandt Rd
- 301 Valley Ln
- 3021 N Lakeridge Trail
- 8721 Sage Valley Rd
- 1101 Peakview Cir
- 1440 Reed Ranch Rd
- 6109 Red Hill Rd
- 6521 Olde Stage Rd
- 9480 Mountain Ridge Dr
- 9546 Mountain Ridge Dr
- 6365 Red Hill Rd
- 9578 Mountain Ridge Dr
- 9634 Mountain Ridge Dr
- 9657 Mountain Ridge Place Unit 8
- 4730-4790 Broadway
- 4560 13th St
- 770 Quince Cir
- 995 Quince Ave
- 777 Poplar Ave Unit 767
- 1580 Redwood Ave
- 1500 Orchard Ave
- 2728 Northbrook Place
- 3850 Paseo Del Prado St Unit 12
- 445 Grape Ave Unit 1
- 3644 Hazelwood Ct
- 3215 9th St
- 3575-3528 28th St
- 2640 Juniper Ave Unit 1
- 2734 Juniper Ave
- 2850 Kalmia Ave
- 1245 Elder Ave
- 5510 Spine Rd
- 3773 Canfield St
- 4753 White Rock Cir
