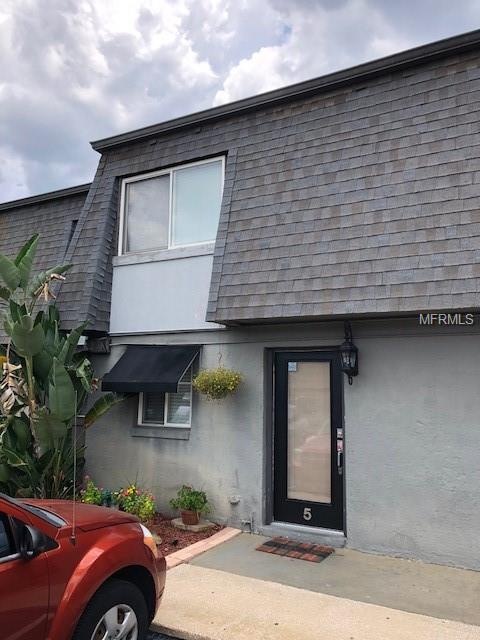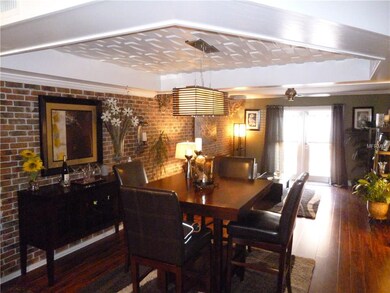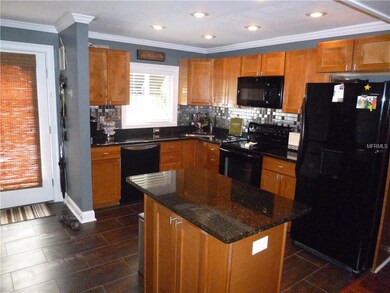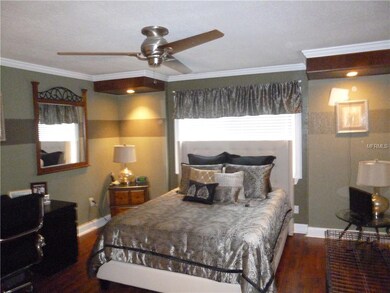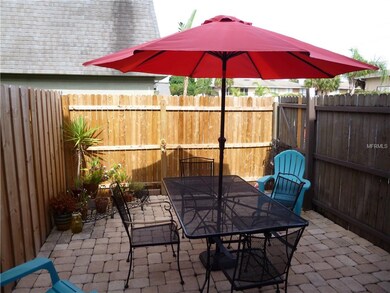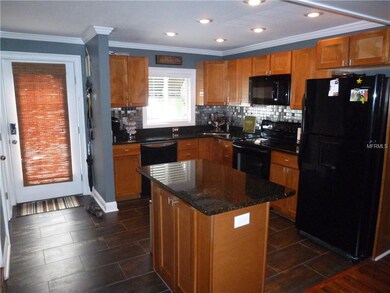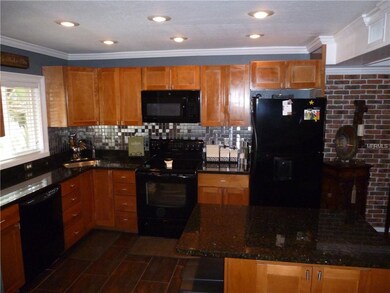
1946 S Conway Rd Unit 5 Orlando, FL 32812
Conway NeighborhoodHighlights
- Heated In Ground Pool
- Open Floorplan
- Stone Countertops
- Boone High School Rated A
- Wood Flooring
- Tray Ceiling
About This Home
As of July 2020This is the Townhouse you have been waiting for. This 2/1.5 unit has been completely remodeled and modernized, waiting for you to call it home. As soon as you walk into the front door, you'll notice the open floor plan that features your updated kitchen, dining room, and living room. The kitchen features granite counter tops, ample counter space, an island with extra storage, and a cool metallic concrete tile. The dining room has a drop down ceiling, with an artistic ceiling tile, contemporary chandelier, and then a brick accent walls is shared between this room and the living room. Right off the living room is your private paved-tile patio perfect to relax in. Downstairs has a crown molding, 2 storage closets, and a half bath that boasts a stylish sink and ridged wall paper. As you walk upstairs you have both large bedrooms and your full bathroom that has a separate shower and tub. The community features an over-sized pool, laundry facility, and sand court for volleyball. Conveniently located within minutes of the 408 with easy access to I4, 417, and 528. Schedule your showing today! Owner/Agent
Last Agent to Sell the Property
METRO CITY REALTY License #3282109 Listed on: 07/14/2018
Property Details
Home Type
- Condominium
Est. Annual Taxes
- $1,232
Year Built
- Built in 1970
Lot Details
- Fenced
- Land Lease expires 7/31/18
HOA Fees
- $320 Monthly HOA Fees
Parking
- Assigned Parking
Home Design
- Slab Foundation
- Wood Frame Construction
- Shingle Roof
- Block Exterior
- Stucco
Interior Spaces
- 1,240 Sq Ft Home
- 2-Story Property
- Open Floorplan
- Crown Molding
- Tray Ceiling
- Ceiling Fan
- Blinds
- French Doors
- Combination Dining and Living Room
- Inside Utility
Kitchen
- Range
- Microwave
- Ice Maker
- Dishwasher
- Stone Countertops
- Solid Wood Cabinet
- Disposal
Flooring
- Wood
- Laminate
- Tile
Bedrooms and Bathrooms
- 2 Bedrooms
Laundry
- Laundry on upper level
- Dryer
- Washer
Home Security
Outdoor Features
- Heated In Ground Pool
- Patio
- Rain Gutters
Location
- City Lot
Utilities
- Central Heating and Cooling System
- Thermostat
- Electric Water Heater
- High Speed Internet
Listing and Financial Details
- Down Payment Assistance Available
- Visit Down Payment Resource Website
- Legal Lot and Block 005 / 46
- Assessor Parcel Number 05-23-30-5625-46-005
Community Details
Overview
- Association fees include community pool, escrow reserves fund, insurance, maintenance structure, ground maintenance, sewer, water
- Metro At Michigan Park Condo Subdivision
- On-Site Maintenance
Recreation
- Community Pool
Pet Policy
- Pets Allowed
- Pets up to 65 lbs
Additional Features
- Laundry Facilities
- Fire and Smoke Detector
Ownership History
Purchase Details
Home Financials for this Owner
Home Financials are based on the most recent Mortgage that was taken out on this home.Purchase Details
Home Financials for this Owner
Home Financials are based on the most recent Mortgage that was taken out on this home.Purchase Details
Home Financials for this Owner
Home Financials are based on the most recent Mortgage that was taken out on this home.Purchase Details
Purchase Details
Home Financials for this Owner
Home Financials are based on the most recent Mortgage that was taken out on this home.Similar Homes in Orlando, FL
Home Values in the Area
Average Home Value in this Area
Purchase History
| Date | Type | Sale Price | Title Company |
|---|---|---|---|
| Warranty Deed | $121,000 | Medallion Title Services Inc | |
| Warranty Deed | $113,900 | Saint Lawrence Title Inc | |
| Corporate Deed | $47,000 | Attorney | |
| Warranty Deed | $30,000 | Security First Title & | |
| Warranty Deed | $130,000 | Principal Title Services Llc |
Mortgage History
| Date | Status | Loan Amount | Loan Type |
|---|---|---|---|
| Open | $113,950 | New Conventional | |
| Previous Owner | $79,730 | New Conventional | |
| Previous Owner | $130,000 | Purchase Money Mortgage |
Property History
| Date | Event | Price | Change | Sq Ft Price |
|---|---|---|---|---|
| 07/24/2020 07/24/20 | Sold | $121,000 | -2.4% | $98 / Sq Ft |
| 06/11/2020 06/11/20 | Pending | -- | -- | -- |
| 11/27/2019 11/27/19 | For Sale | $124,000 | 0.0% | $100 / Sq Ft |
| 07/15/2019 07/15/19 | Rented | $1,250 | 0.0% | -- |
| 07/10/2019 07/10/19 | Under Contract | -- | -- | -- |
| 06/29/2019 06/29/19 | For Rent | $1,250 | 0.0% | -- |
| 08/22/2018 08/22/18 | Sold | $113,900 | -0.9% | $92 / Sq Ft |
| 07/23/2018 07/23/18 | Pending | -- | -- | -- |
| 07/13/2018 07/13/18 | For Sale | $114,900 | +144.5% | $93 / Sq Ft |
| 06/16/2014 06/16/14 | Off Market | $47,000 | -- | -- |
| 06/16/2014 06/16/14 | Off Market | $30,000 | -- | -- |
| 03/30/2012 03/30/12 | Sold | $47,000 | 0.0% | $38 / Sq Ft |
| 03/09/2012 03/09/12 | Pending | -- | -- | -- |
| 03/06/2012 03/06/12 | For Sale | $47,000 | +56.7% | $38 / Sq Ft |
| 02/29/2012 02/29/12 | Sold | $30,000 | 0.0% | $24 / Sq Ft |
| 11/04/2011 11/04/11 | Pending | -- | -- | -- |
| 11/04/2011 11/04/11 | For Sale | $30,000 | -- | $24 / Sq Ft |
Tax History Compared to Growth
Tax History
| Year | Tax Paid | Tax Assessment Tax Assessment Total Assessment is a certain percentage of the fair market value that is determined by local assessors to be the total taxable value of land and additions on the property. | Land | Improvement |
|---|---|---|---|---|
| 2025 | $2,482 | $139,822 | -- | -- |
| 2024 | $2,230 | $136,400 | -- | $136,400 |
| 2023 | $2,230 | $124,000 | $24,800 | $99,200 |
| 2022 | $1,995 | $105,400 | $21,080 | $84,320 |
| 2021 | $1,848 | $95,500 | $19,100 | $76,400 |
| 2020 | $1,676 | $89,300 | $17,860 | $71,440 |
| 2019 | $1,675 | $84,300 | $16,860 | $67,440 |
| 2018 | $1,372 | $70,700 | $14,140 | $56,560 |
| 2017 | $1,232 | $59,500 | $11,900 | $47,600 |
| 2016 | $490 | $53,200 | $10,640 | $42,560 |
| 2015 | $493 | $49,600 | $9,920 | $39,680 |
| 2014 | $491 | $45,900 | $9,180 | $36,720 |
Agents Affiliated with this Home
-
Zachary Zonker

Seller's Agent in 2020
Zachary Zonker
CENTURY 21 EDGE
(239) 888-6604
1 in this area
62 Total Sales
-
S
Buyer's Agent in 2020
Sylvi Winnick
-
Bobby Mills

Seller's Agent in 2018
Bobby Mills
METRO CITY REALTY
(321) 946-1119
3 in this area
78 Total Sales
-
E
Seller's Agent in 2012
Eric Elbaz
KIFF REALTY INC
-
Sean Frank

Seller's Agent in 2012
Sean Frank
MAINFRAME REAL ESTATE
(407) 765-1112
1 Total Sale
Map
Source: Stellar MLS
MLS Number: O5720685
APN: 05-2330-5625-46-005
- 1928 S Conway Rd Unit 40
- 1928 S Conway Rd Unit 27
- 1930 Conway Rd Unit 2
- 1944 S Conway Rd Unit 6
- 1916 S Conway Rd Unit 11
- 1920 S Conway Rd Unit 4
- 3813 Surrey Dr
- 4220 Lancashire Ln
- 1935 S Conway Rd Unit T6
- 1935 S Conway Rd Unit R5
- 2227 Doulton Dr
- 3631 Surrey Dr
- 2225 Maryday Ct
- 4700 Buggy Whip Ln Unit 102
- 3520 Sebring Ave
- 4219 E Michigan St Unit J4219
- 4213 E Michigan St
- 3522 E Kaley Ave
- 4355 E Michigan St Unit O4355
- 1518 Roscomare Ave
