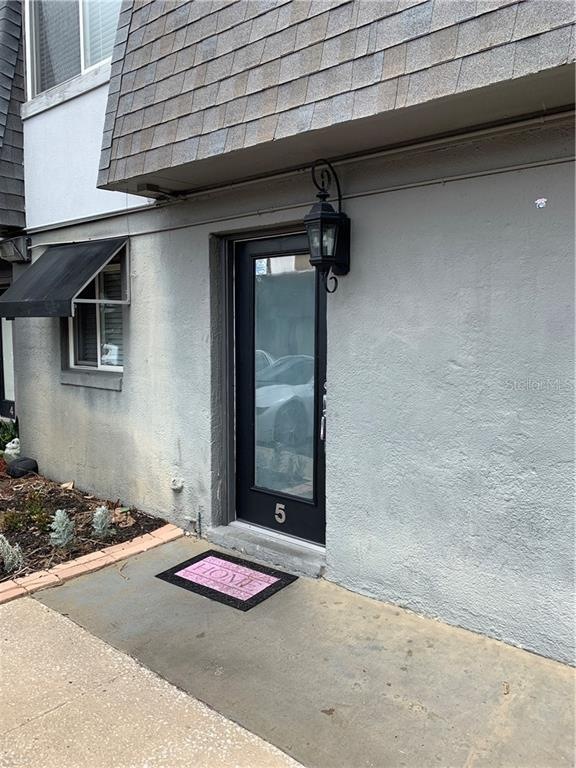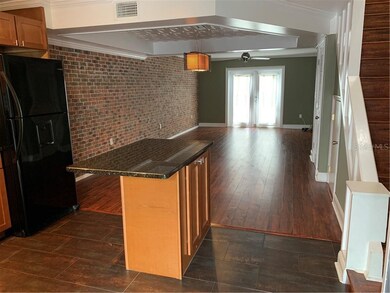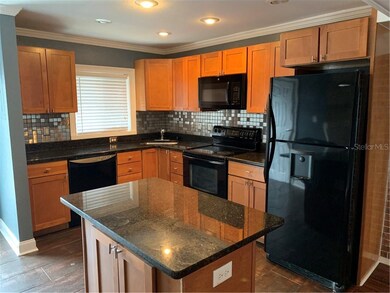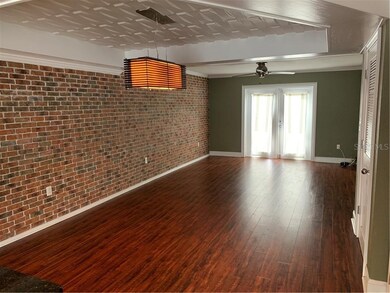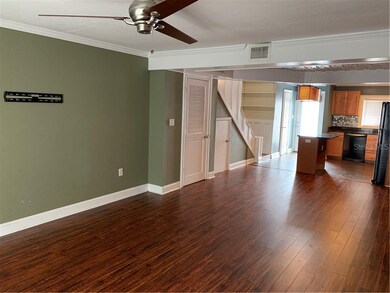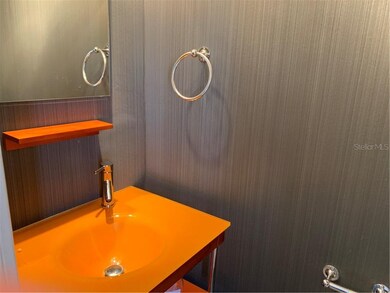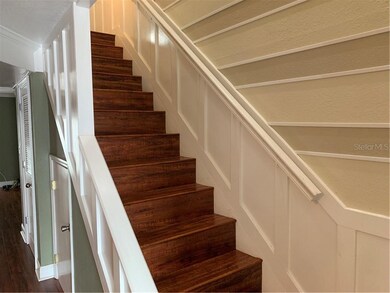
1946 S Conway Rd Unit 5 Orlando, FL 32812
Conway NeighborhoodHighlights
- Heated In Ground Pool
- Open Floorplan
- Stone Countertops
- Boone High School Rated A
- Wood Flooring
- Tray Ceiling
About This Home
As of July 2020An incredible find that leaves a lasting impression. As soon as you step through the front door, you're immersed in a contemporary style kitchen, complete with granite countertops and tile backsplash. There's plenty of storage space, perfect for a hobbyist chef, with a central island and updated appliances. Step right through to the living area and you'll be impressed with the hardwood floors and the beautiful brick wall accent. A drop down ceiling helps frame a cool modern chandelier in the dining room where you'll share countless meals. There's a half bath downstairs as well as a private outdoor patio. The stairs lead up to the 2 large bedrooms and full bath, which hosts a tub and separate shower. You'll find crown molding throughout and even a brand new washer and dryer. It's conveniently located, with quick access to both I4 and 528. And to top it off, this townhome community comes equipped with laundry facilities, a large pool, and even a sand volleyball court.
Last Agent to Sell the Property
CENTURY 21 EDGE License #3371499 Listed on: 11/29/2019

Last Buyer's Agent
Sylvi Winnick
License #3320538
Property Details
Home Type
- Condominium
Est. Annual Taxes
- $1,608
Year Built
- Built in 1970
Lot Details
- West Facing Home
- Fenced
- Land Lease expires 7/20/20
HOA Fees
- $333 Monthly HOA Fees
Parking
- Assigned Parking
Home Design
- Slab Foundation
- Wood Frame Construction
- Shingle Roof
- Stucco
Interior Spaces
- 1,240 Sq Ft Home
- 2-Story Property
- Open Floorplan
- Crown Molding
- Tray Ceiling
- Ceiling Fan
- Blinds
- French Doors
- Combination Dining and Living Room
- Inside Utility
Kitchen
- Range
- Microwave
- Ice Maker
- Dishwasher
- Stone Countertops
- Solid Wood Cabinet
- Disposal
Flooring
- Wood
- Laminate
- Tile
Bedrooms and Bathrooms
- 2 Bedrooms
Laundry
- Laundry on upper level
- Dryer
- Washer
Home Security
Outdoor Features
- Heated In Ground Pool
- Patio
- Rain Gutters
Location
- City Lot
Utilities
- Central Heating and Cooling System
- Thermostat
- Electric Water Heater
- High Speed Internet
Listing and Financial Details
- Down Payment Assistance Available
- Visit Down Payment Resource Website
- Legal Lot and Block 5 / 46
- Assessor Parcel Number 05-23-30-5625-46-005
Community Details
Overview
- Association fees include community pool, maintenance structure, ground maintenance, pool maintenance
- Sentry Manangment / Sandy Rathbun Association, Phone Number (407) 788-6700
- Metro At Michigan Park Condo Subdivision
- On-Site Maintenance
- Rental Restrictions
Recreation
- Community Playground
- Community Pool
Additional Features
- Laundry Facilities
- Fire and Smoke Detector
Ownership History
Purchase Details
Home Financials for this Owner
Home Financials are based on the most recent Mortgage that was taken out on this home.Purchase Details
Home Financials for this Owner
Home Financials are based on the most recent Mortgage that was taken out on this home.Purchase Details
Home Financials for this Owner
Home Financials are based on the most recent Mortgage that was taken out on this home.Purchase Details
Purchase Details
Home Financials for this Owner
Home Financials are based on the most recent Mortgage that was taken out on this home.Similar Homes in Orlando, FL
Home Values in the Area
Average Home Value in this Area
Purchase History
| Date | Type | Sale Price | Title Company |
|---|---|---|---|
| Warranty Deed | $121,000 | Medallion Title Services Inc | |
| Warranty Deed | $113,900 | Saint Lawrence Title Inc | |
| Corporate Deed | $47,000 | Attorney | |
| Warranty Deed | $30,000 | Security First Title & | |
| Warranty Deed | $130,000 | Principal Title Services Llc |
Mortgage History
| Date | Status | Loan Amount | Loan Type |
|---|---|---|---|
| Open | $113,950 | New Conventional | |
| Previous Owner | $79,730 | New Conventional | |
| Previous Owner | $130,000 | Purchase Money Mortgage |
Property History
| Date | Event | Price | Change | Sq Ft Price |
|---|---|---|---|---|
| 07/24/2020 07/24/20 | Sold | $121,000 | -2.4% | $98 / Sq Ft |
| 06/11/2020 06/11/20 | Pending | -- | -- | -- |
| 11/27/2019 11/27/19 | For Sale | $124,000 | 0.0% | $100 / Sq Ft |
| 07/15/2019 07/15/19 | Rented | $1,250 | 0.0% | -- |
| 07/10/2019 07/10/19 | Under Contract | -- | -- | -- |
| 06/29/2019 06/29/19 | For Rent | $1,250 | 0.0% | -- |
| 08/22/2018 08/22/18 | Sold | $113,900 | -0.9% | $92 / Sq Ft |
| 07/23/2018 07/23/18 | Pending | -- | -- | -- |
| 07/13/2018 07/13/18 | For Sale | $114,900 | +144.5% | $93 / Sq Ft |
| 06/16/2014 06/16/14 | Off Market | $47,000 | -- | -- |
| 06/16/2014 06/16/14 | Off Market | $30,000 | -- | -- |
| 03/30/2012 03/30/12 | Sold | $47,000 | 0.0% | $38 / Sq Ft |
| 03/09/2012 03/09/12 | Pending | -- | -- | -- |
| 03/06/2012 03/06/12 | For Sale | $47,000 | +56.7% | $38 / Sq Ft |
| 02/29/2012 02/29/12 | Sold | $30,000 | 0.0% | $24 / Sq Ft |
| 11/04/2011 11/04/11 | Pending | -- | -- | -- |
| 11/04/2011 11/04/11 | For Sale | $30,000 | -- | $24 / Sq Ft |
Tax History Compared to Growth
Tax History
| Year | Tax Paid | Tax Assessment Tax Assessment Total Assessment is a certain percentage of the fair market value that is determined by local assessors to be the total taxable value of land and additions on the property. | Land | Improvement |
|---|---|---|---|---|
| 2025 | $2,482 | $139,822 | -- | -- |
| 2024 | $2,230 | $136,400 | -- | $136,400 |
| 2023 | $2,230 | $124,000 | $24,800 | $99,200 |
| 2022 | $1,995 | $105,400 | $21,080 | $84,320 |
| 2021 | $1,848 | $95,500 | $19,100 | $76,400 |
| 2020 | $1,676 | $89,300 | $17,860 | $71,440 |
| 2019 | $1,675 | $84,300 | $16,860 | $67,440 |
| 2018 | $1,372 | $70,700 | $14,140 | $56,560 |
| 2017 | $1,232 | $59,500 | $11,900 | $47,600 |
| 2016 | $490 | $53,200 | $10,640 | $42,560 |
| 2015 | $493 | $49,600 | $9,920 | $39,680 |
| 2014 | $491 | $45,900 | $9,180 | $36,720 |
Agents Affiliated with this Home
-

Seller's Agent in 2020
Zachary Zonker
CENTURY 21 EDGE
(239) 888-6604
59 Total Sales
-
S
Buyer's Agent in 2020
Sylvi Winnick
-

Seller's Agent in 2018
Bobby Mills
METRO CITY REALTY
(321) 946-1119
3 in this area
77 Total Sales
-
E
Seller's Agent in 2012
Eric Elbaz
KIFF REALTY INC
-

Seller's Agent in 2012
Sean Frank
MAINFRAME REAL ESTATE
(407) 765-1112
1 Total Sale
Map
Source: Stellar MLS
MLS Number: U8067113
APN: 05-2330-5625-46-005
- 1930 Conway Rd Unit 2
- 1928 S Conway Rd Unit 40
- 1928 S Conway Rd Unit 27
- 1916 S Conway Rd Unit 11
- 1948 S Conway Rd Unit 6
- 1948 S Conway Rd Unit 8
- 1944 S Conway Rd Unit 6
- 1940 S Conway Rd Unit 8
- 1922 Conway Rd Unit 1922
- 1920 S Conway Rd Unit 4
- 1918 S Conway Rd Unit 3
- 1935 S Conway Rd Unit M1
- 1935 S Conway Rd Unit A4
- 2259 Doulton Dr
- 3520 Sebring Ave
- 4219 E Michigan St Unit J4219
- 4213 E Michigan St
- 4355 E Michigan St Unit O4355
- 2412 Tack Room Ln Unit 2
- 2413 Tack Room Ln Unit 2
