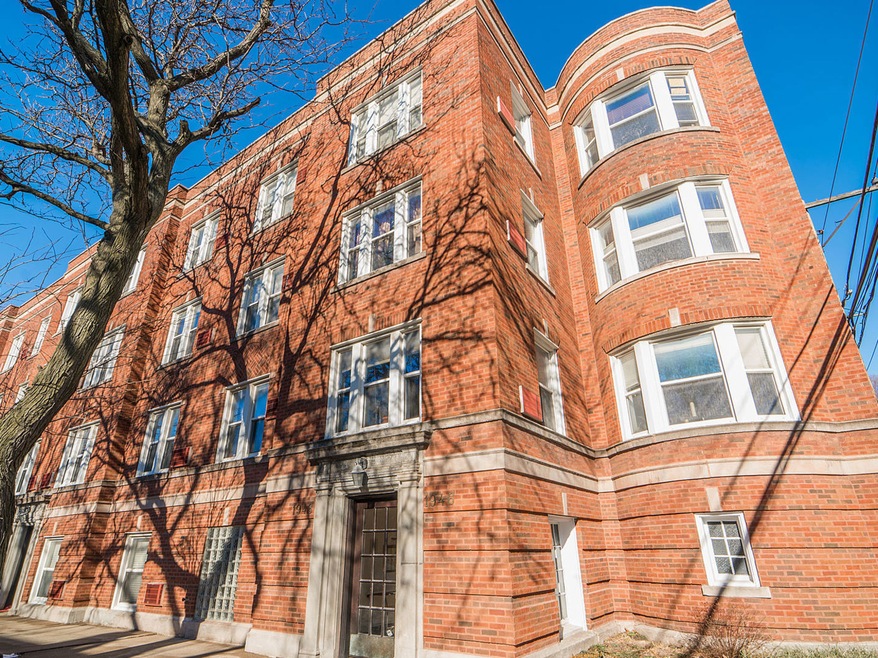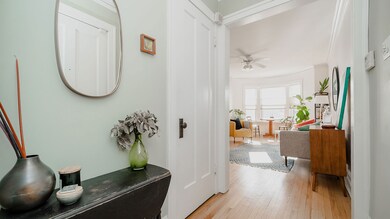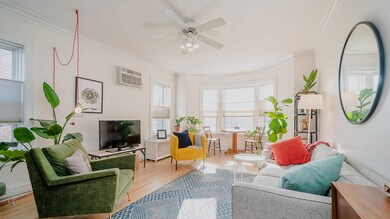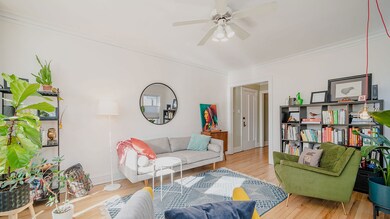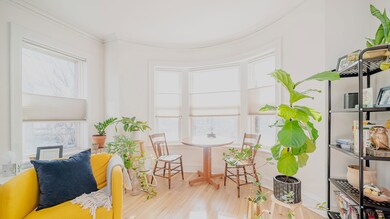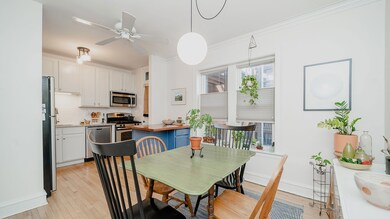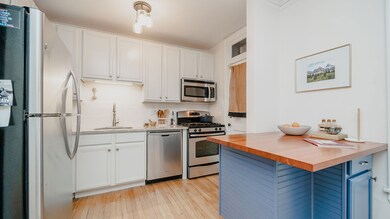1946 W Patterson Ave Unit 2 Chicago, IL 60613
North Center NeighborhoodHighlights
- Fitness Center
- 5-minute walk to Addison Station (Brown Line)
- Wood Flooring
- John James Audubon Elementary School Rated 9+
- Deck
- End Unit
About This Home
Available September 1st - Sunny, Spacious 2BR Corner Unit in Prime Roscoe Village/North Center! Welcome to this charming and updated 2-bedroom, 1-bath corner condo, offering windows on all four sides and tons of natural light. Located on a quiet tree-lined street in a well-maintained building, this unit blends vintage character with thoughtful updates. Enjoy hardwood floors, an expansive living space, and stylishly updated kitchen with a spacious dining area-perfect for everyday living or entertaining. Both bedrooms are generously sized and you'll love having your own private back deck! Building amenities include FREE laundry, a **LARGE shared backyard with gazebo**, bike room, exercise room, and a private storage locker. Super convenient location just two blocks to the Addison Brown Line, close to Trader Joe's, restaurants, shops, and neighborhood staples. Easy street parking and quick access to Damen & Addison buses. Rent includes heat, internet, and snow removal. One pet permitted at the owner's discretion. Don't miss out-this one checks all the boxes! **ONE PET ALLOWED ON A CASE BY CASE BASIS AND LEFT TO OWNER DISCRETION**
Open House Schedule
-
Saturday, July 19, 202510:00 to 11:30 am7/19/2025 10:00:00 AM +00:007/19/2025 11:30:00 AM +00:00Add to Calendar
Condo Details
Home Type
- Condominium
Est. Annual Taxes
- $5,697
Year Built | Renovated
- 1999 | 2016
Home Design
- Brick Exterior Construction
Interior Spaces
- 3-Story Property
- Ceiling Fan
- Window Screens
- Entrance Foyer
- Living Room
- Dining Room
- Open Floorplan
- Storage
- Laundry Room
- Wood Flooring
Kitchen
- Gas Oven
- Gas Cooktop
- Microwave
- Dishwasher
- Stainless Steel Appliances
- Disposal
Bedrooms and Bathrooms
- 2 Bedrooms
- 2 Potential Bedrooms
- 1 Full Bathroom
- Soaking Tub
Home Security
- Home Security System
- Intercom
Schools
- Audubon Elementary School
- Lake View High School
Additional Features
- Deck
- End Unit
- Lake Michigan Water
Listing and Financial Details
- Security Deposit $2,450
- Property Available on 9/1/25
- Rent includes heat, water, scavenger, exterior maintenance, lawn care, storage lockers, snow removal, internet, wi-fi
- 12 Month Lease Term
Community Details
Overview
- 22 Units
- Lidia Association, Phone Number (847) 324-8986
- Property managed by Cagan Management
Amenities
- Laundry Facilities
- Community Storage Space
Recreation
- Fitness Center
- Bike Trail
Pet Policy
- Pets up to 40 lbs
- Limit on the number of pets
- Pet Size Limit
- Pet Deposit Required
- Dogs and Cats Allowed
Security
- Resident Manager or Management On Site
- Carbon Monoxide Detectors
Map
Source: Midwest Real Estate Data (MRED)
MLS Number: 12420576
APN: 14-19-225-036-1002
- 3637 N Damen Ave Unit 1
- 1934 W Patterson Ave
- 1951 W Addison St
- 2026 W Waveland Ave
- 1956 W Bradley Place Unit 2W
- 3619 N Hoyne Ave
- 1848 W Waveland Ave Unit 1E
- 3723 N Wolcott Ave
- 1642 W Wolfram St
- 2121 W Addison St Unit 3
- 1840 W Grace St Unit 2W
- 3828 N Lincoln Ave Unit 2
- 3526 N Hamilton Ave
- 2150 W Addison St Unit 1
- 2141 W Grace St
- 1800 W Grace St Unit 523
- 3443 N Hamilton Ave
- 1849 W Newport Ave Unit 1
- 3746 N Hermitage Ave
- 3444 N Hamilton Ave
- 1911 W Addison St Unit 1
- 3701 N Hoyne Ave Unit 3709-2
- 3709 N Hoyne Ave Unit 2
- 3703 N Hoyne Ave Unit 3
- 3710 N Hoyne Ave Unit 2
- 3716 N Hoyne Ave Unit M05B
- 3506 N Damen Ave Unit 1
- 1850 W Cornelia Ave Unit 1
- 1940 W Berenice Ave Unit J07P
- 1938 W Berenice Ave Unit J06P
- 1938 W Berenice Ave Unit G00C
- 1938 W Berenice Ave Unit A09C
- 1938 W Berenice Ave Unit 1
- 3451 N Wolcott Ave Unit 3
- 3449 N Wolcott Ave Unit 2
- 1849 W Cornelia Ave Unit 1
- 3453 N Wolcott Ave
- 3455 N Wolcott Ave Unit 3
- 3453 N Wolcott Ave
- 2157 W Addison St Unit 1
