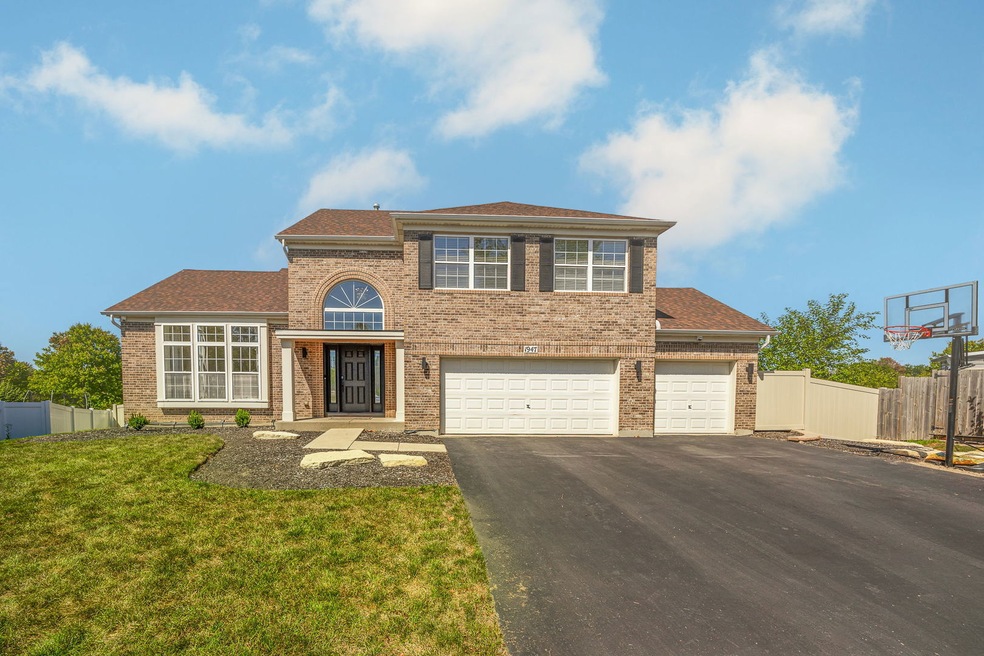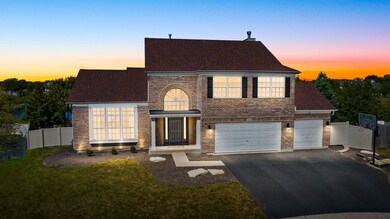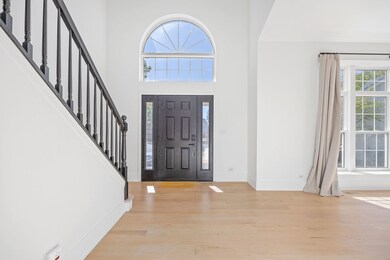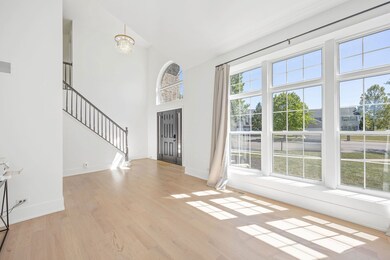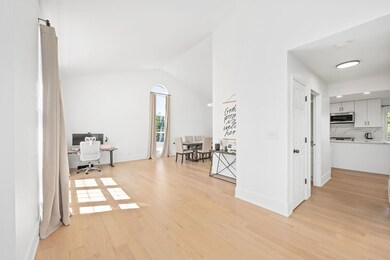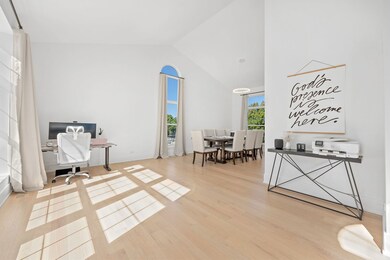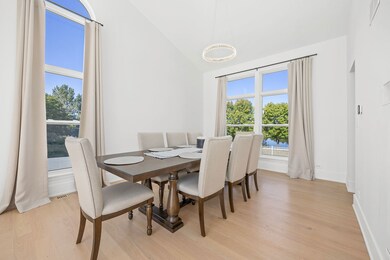
1947 Barrington Ct Aurora, IL 60503
Far Southeast NeighborhoodHighlights
- Waterfront
- Landscaped Professionally
- Property is near a park
- Homestead Elementary School Rated A-
- Community Lake
- 4-minute walk to Wheatland Park
About This Home
As of October 2024Welcome to your dream home with stunning backyard water views! This beautifully updated residence boasts a range of modern features and elegant finishes, perfect for comfortable living and entertaining. Step inside to discover brand new red oak flooring, seamlessly integrated air vents, and a freshly refinished staircase with matte black railings. The entire home has been painted in a chic Chantilly Lace, complemented by matte black door hardware and new light fixtures. Enjoy the bright and airy ambiance created by recessed lighting throughout the kitchen and family room. The kitchen is a chef's delight with custom 42-inch cabinets, a spacious center island, new quartz countertops, and top-of-the-line appliances. A new custom pantry offers ample storage, while the main floor bathroom and kitchen feature new cabinets and sinks. Freshly painted bathroom cabinets, Delta fixtures, and new quartz countertops enhance the elegance of the bathrooms. The home also features a newly painted garage door, a state-of-the-art garage system with myQ technology, and an EcoBee smart thermostat for ultimate convenience. The outdoor spaces are equally impressive with a refinished deck and patio to enjoy your picturesque lake views from. This property also boasts an irrigation system and a fenced yard. Additional upgrades include new gold-finished hardware, a breakfast table pendant light, ceiling fans in all bedrooms, and a new Aprilaire humidifier. This home seamlessly blends luxury with functionality, offering an unparalleled living experience.
Last Agent to Sell the Property
Platinum Partners Realtors License #475168174 Listed on: 09/06/2024

Home Details
Home Type
- Single Family
Est. Annual Taxes
- $9,851
Year Built
- Built in 2002
Lot Details
- Lot Dimensions are 155x129x70x131
- Waterfront
- Cul-De-Sac
- Landscaped Professionally
HOA Fees
- $17 Monthly HOA Fees
Parking
- 3 Car Attached Garage
- Garage Transmitter
- Garage Door Opener
- Driveway
- Parking Included in Price
Home Design
- Traditional Architecture
- Asphalt Roof
- Concrete Perimeter Foundation
Interior Spaces
- 2,290 Sq Ft Home
- 2-Story Property
- Vaulted Ceiling
- Entrance Foyer
- Family Room with Fireplace
- Combination Dining and Living Room
- Breakfast Room
- Water Views
- Unfinished Basement
- Basement Fills Entire Space Under The House
Kitchen
- Range<<rangeHoodToken>>
- <<microwave>>
- Dishwasher
- Disposal
Flooring
- Wood
- Carpet
Bedrooms and Bathrooms
- 4 Bedrooms
- 4 Potential Bedrooms
- Walk-In Closet
- Dual Sinks
- <<bathWithWhirlpoolToken>>
- Separate Shower
Laundry
- Laundry Room
- Laundry on main level
- Dryer
- Washer
Schools
- Homestead Elementary School
- Murphy Junior High School
- Oswego East High School
Utilities
- Forced Air Heating and Cooling System
- Heating System Uses Natural Gas
- Lake Michigan Water
Additional Features
- Brick Porch or Patio
- Property is near a park
Community Details
- Association fees include insurance
- Barrington Ridge Subdivision
- Community Lake
Listing and Financial Details
- Homeowner Tax Exemptions
Ownership History
Purchase Details
Home Financials for this Owner
Home Financials are based on the most recent Mortgage that was taken out on this home.Purchase Details
Home Financials for this Owner
Home Financials are based on the most recent Mortgage that was taken out on this home.Purchase Details
Home Financials for this Owner
Home Financials are based on the most recent Mortgage that was taken out on this home.Purchase Details
Home Financials for this Owner
Home Financials are based on the most recent Mortgage that was taken out on this home.Similar Homes in Aurora, IL
Home Values in the Area
Average Home Value in this Area
Purchase History
| Date | Type | Sale Price | Title Company |
|---|---|---|---|
| Warranty Deed | $550,000 | Chicago Title | |
| Warranty Deed | $430,000 | Citywide Title | |
| Warranty Deed | $245,000 | First American Title | |
| Warranty Deed | $292,500 | Chicago Title Insurance Co |
Mortgage History
| Date | Status | Loan Amount | Loan Type |
|---|---|---|---|
| Open | $440,000 | New Conventional | |
| Previous Owner | $401,000 | New Conventional | |
| Previous Owner | $232,750 | New Conventional | |
| Previous Owner | $251,564 | New Conventional | |
| Previous Owner | $285,600 | Fannie Mae Freddie Mac | |
| Previous Owner | $35,000 | Credit Line Revolving | |
| Previous Owner | $55,000 | Credit Line Revolving | |
| Previous Owner | $263,177 | No Value Available |
Property History
| Date | Event | Price | Change | Sq Ft Price |
|---|---|---|---|---|
| 10/16/2024 10/16/24 | Sold | $550,000 | -4.3% | $240 / Sq Ft |
| 09/13/2024 09/13/24 | Pending | -- | -- | -- |
| 09/04/2024 09/04/24 | For Sale | $575,000 | +33.7% | $251 / Sq Ft |
| 10/07/2022 10/07/22 | Sold | $430,000 | +3.6% | $188 / Sq Ft |
| 09/18/2022 09/18/22 | Pending | -- | -- | -- |
| 09/15/2022 09/15/22 | For Sale | $415,000 | +69.4% | $181 / Sq Ft |
| 08/10/2012 08/10/12 | Sold | $245,000 | -6.5% | $107 / Sq Ft |
| 06/02/2012 06/02/12 | Pending | -- | -- | -- |
| 05/11/2012 05/11/12 | Price Changed | $262,000 | -2.1% | $114 / Sq Ft |
| 04/23/2012 04/23/12 | Price Changed | $267,750 | -1.7% | $117 / Sq Ft |
| 04/05/2012 04/05/12 | For Sale | $272,500 | -- | $119 / Sq Ft |
Tax History Compared to Growth
Tax History
| Year | Tax Paid | Tax Assessment Tax Assessment Total Assessment is a certain percentage of the fair market value that is determined by local assessors to be the total taxable value of land and additions on the property. | Land | Improvement |
|---|---|---|---|---|
| 2023 | $10,288 | $111,339 | $20,547 | $90,792 |
| 2022 | $10,340 | $109,902 | $19,437 | $90,465 |
| 2021 | $10,278 | $104,668 | $18,511 | $86,157 |
| 2020 | $9,840 | $103,010 | $18,218 | $84,792 |
| 2019 | $10,275 | $100,107 | $17,705 | $82,402 |
| 2018 | $9,608 | $91,002 | $17,315 | $73,687 |
| 2017 | $9,525 | $88,653 | $16,868 | $71,785 |
| 2016 | $9,436 | $86,745 | $16,505 | $70,240 |
| 2015 | $10,129 | $83,408 | $15,870 | $67,538 |
| 2014 | $10,129 | $83,200 | $21,000 | $62,200 |
| 2013 | $10,129 | $83,200 | $21,000 | $62,200 |
Agents Affiliated with this Home
-
Sabrina Glover

Seller's Agent in 2024
Sabrina Glover
Platinum Partners Realtors
(630) 523-9989
4 in this area
279 Total Sales
-
Subha Lakshamanan

Buyer's Agent in 2024
Subha Lakshamanan
Charles Rutenberg Realty of IL
(630) 202-3957
17 in this area
173 Total Sales
-
Patty Wardlow

Seller's Agent in 2022
Patty Wardlow
@ Properties
(630) 291-9147
2 in this area
572 Total Sales
-
Marcus Rembert

Buyer's Agent in 2022
Marcus Rembert
Mosaic Realty LLC
(815) 793-5736
1 in this area
144 Total Sales
-
Bev Sivek

Seller's Agent in 2012
Bev Sivek
Weichert Realtors Advantage
(630) 294-4253
33 Total Sales
-
Deborah Higgins
D
Buyer's Agent in 2012
Deborah Higgins
Century 21 Circle
(815) 341-6833
1 Total Sale
Map
Source: Midwest Real Estate Data (MRED)
MLS Number: 12154448
APN: 01-06-209-007
- 1984 Seaview Dr
- 2610 Spinnaker Dr
- 2693 Barrington Dr Unit 1
- 3018 Coastal Dr
- 2136 Colonial St Unit 1
- 1916 Middlebury Dr Unit 1916
- 2746 Middleton Ct Unit 3
- 2255 Georgetown Cir
- 2416 Oakfield Dr
- 2860 Bridgeport Ln Unit 19D
- 2495 Hafenrichter Rd
- 2402 Oakfield Ct
- 2396 Oakfield Ct
- 3042 Bar Harbour Rd
- 1420 Bar Harbour Rd
- 2319 Georgetown Ct Unit 144
- 2422 Georgetown Cir Unit 9/6
- 1791 Ellington Dr
- 2164 Clementi Ln
- 2406 Georgetown Cir Unit 84
