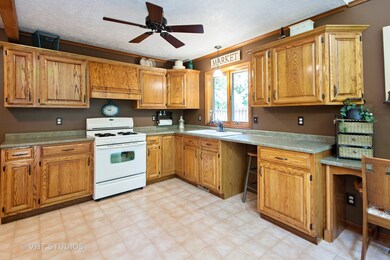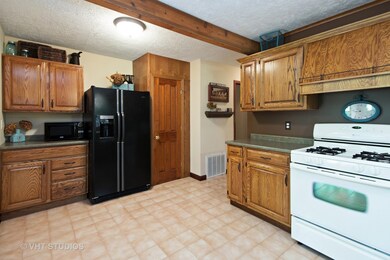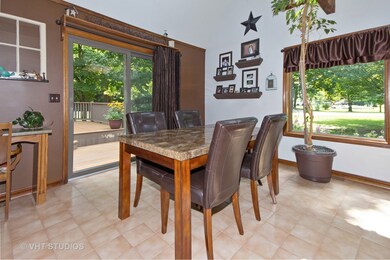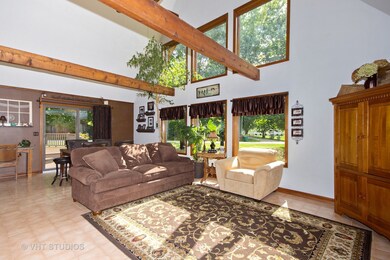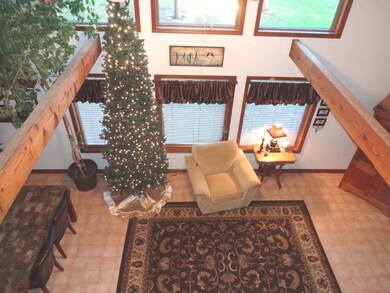
1947 E Route 6 Marseilles, IL 61341
Estimated Value: $284,000 - $413,000
Highlights
- Waterfront
- Stream or River on Lot
- Loft
- Deck
- Wooded Lot
- Screened Porch
About This Home
As of March 2018Enjoy country living but less than 5 minutes to downtown Ottawa. This custom built chalet style 3 bedroom 2 bath cedar home is on 2.01 acres. One owner home is perfect to raise a family or comfortable for your retirement. Living room has cathedral ceilings, kitchen appliances stay. Walk upstairs to a large bedroom, bath & walk in closet. Loft overlooks living room and would be a perfect office. Home has many updates and built with 2 x 6 walls & Anderson windows. Updates include new furnace in 2015, air conditioning in 2016 & roof in 2008. Enjoy the wildlife that walks thru the yard & in the spring sit on the 11 x 22 scteened in porch with sights & sounds of the spring fed creek. Large deck off the dining area to relax on & enjoy the beautiful landscaping.Garage is 22 x 30 with 2 x 6 walls & concrete foundation with new furnace installed in 2015 & roof in 2017.The second floor could be for extra storage or possibly a man cave. Close to Starved Rock. Make an appointment today!
Last Agent to Sell the Property
Coldwell Banker Real Estate Group License #475121798 Listed on: 08/15/2017

Home Details
Home Type
- Single Family
Est. Annual Taxes
- $3,828
Year Built
- Built in 1988
Lot Details
- 2.01 Acre Lot
- Lot Dimensions are 285 x 325
- Waterfront
- Wooded Lot
Parking
- 2 Car Detached Garage
- Heated Garage
- Parking Included in Price
Home Design
- Asphalt Roof
- Cedar
Interior Spaces
- 1,700 Sq Ft Home
- 1.5-Story Property
- Ceiling Fan
- Family Room
- Combination Dining and Living Room
- Loft
- Screened Porch
- First Floor Utility Room
- Laundry Room
- Crawl Space
- Range
Flooring
- Carpet
- Ceramic Tile
Bedrooms and Bathrooms
- 3 Bedrooms
- 3 Potential Bedrooms
- 2 Full Bathrooms
Outdoor Features
- Stream or River on Lot
- Deck
Schools
- Rutland Elementary School
- Ottawa Township High School
Utilities
- Forced Air Heating and Cooling System
- Heating System Uses Natural Gas
- 200+ Amp Service
- Well
- Private or Community Septic Tank
Listing and Financial Details
- Homeowner Tax Exemptions
Ownership History
Purchase Details
Home Financials for this Owner
Home Financials are based on the most recent Mortgage that was taken out on this home.Purchase Details
Home Financials for this Owner
Home Financials are based on the most recent Mortgage that was taken out on this home.Similar Homes in Marseilles, IL
Home Values in the Area
Average Home Value in this Area
Purchase History
| Date | Buyer | Sale Price | Title Company |
|---|---|---|---|
| Eilts Jeffrey A | $291,500 | None Available | |
| Vamvakos John | $215,000 | -- |
Mortgage History
| Date | Status | Borrower | Loan Amount |
|---|---|---|---|
| Open | Eilts Jeffrey A | $216,500 | |
| Closed | Eilts Jeffrey A | $216,500 | |
| Previous Owner | Vamvakos John | $189,569 | |
| Previous Owner | Vamvakos John | $196,886 | |
| Previous Owner | Vamvakos John | $196,886 | |
| Previous Owner | Mclennan William S | $20,150 | |
| Previous Owner | Mclennan William S | $135,000 | |
| Previous Owner | Mclennan William S | $15,000 | |
| Previous Owner | Mclennan William S | $88,500 |
Property History
| Date | Event | Price | Change | Sq Ft Price |
|---|---|---|---|---|
| 03/16/2018 03/16/18 | Sold | $215,000 | -6.5% | $126 / Sq Ft |
| 01/02/2018 01/02/18 | Pending | -- | -- | -- |
| 12/17/2017 12/17/17 | Price Changed | $230,000 | -2.1% | $135 / Sq Ft |
| 09/28/2017 09/28/17 | Price Changed | $235,000 | -4.4% | $138 / Sq Ft |
| 08/15/2017 08/15/17 | For Sale | $245,900 | -- | $145 / Sq Ft |
Tax History Compared to Growth
Tax History
| Year | Tax Paid | Tax Assessment Tax Assessment Total Assessment is a certain percentage of the fair market value that is determined by local assessors to be the total taxable value of land and additions on the property. | Land | Improvement |
|---|---|---|---|---|
| 2024 | $4,795 | $77,717 | $14,171 | $63,546 |
| 2023 | $4,795 | $69,952 | $12,755 | $57,197 |
| 2022 | $4,565 | $65,943 | $12,024 | $53,919 |
| 2021 | $4,315 | $62,105 | $11,324 | $50,781 |
| 2020 | $4,131 | $59,814 | $10,906 | $48,908 |
| 2019 | $4,098 | $58,670 | $10,697 | $47,973 |
| 2018 | $3,982 | $57,278 | $10,443 | $46,835 |
| 2017 | $3,923 | $55,919 | $10,195 | $45,724 |
| 2016 | $3,828 | $55,012 | $10,030 | $44,982 |
| 2015 | $3,779 | $54,441 | $9,926 | $44,515 |
| 2012 | -- | $50,264 | $9,165 | $41,099 |
Agents Affiliated with this Home
-
Monica Boetto

Seller's Agent in 2018
Monica Boetto
Coldwell Banker Real Estate Group
(815) 252-3961
36 Total Sales
-
Shawn Sell

Buyer's Agent in 2018
Shawn Sell
RE/MAX 1st Choice
(630) 664-7085
138 Total Sales
Map
Source: Midwest Real Estate Data (MRED)
MLS Number: 09722315
APN: 15-41-427000
- 7 Willow Way
- 6 Lilac Ln
- 5 Willow Way
- 12 Redbud Row
- 44 Great Loop Dr
- 13 Great Loop Dr
- 100 Great Loop Dr
- 9 Beech Tree Place
- 7 Beech Tree Place
- 23 Great Loop Dr
- 6 Waterside Way
- 28 Waterside Way
- 9 Cottage Green
- 13 Starboard St
- 14 Port Place
- 27 Windward Way
- 43 Windward Way
- 7 Pelican Landing
- 11 River Row
- 212 Great Loop Dr E Unit 1B
- 1947 E Route 6
- 1945 E Us Highway 6
- 1949 E Us Highway 6
- 1945 E Il St Rt 6
- 1963 E Us Highway 6
- 1961 U S 6
- 1965 E Us Highway 6
- 1961 E Us Highway 6
- 1951 E Il St Rt 6
- 1947 U S 6
- 1959 E Us Highway 6
- 2915 E 1979th Rd
- 1955 E Us Highway 6
- 6 Highway 1955
- 1953 E Us Highway 6
- 1957 E Us Highway 6
- 2911 E 1979th Rd
- 2919 E 1979th Rd
- 2923 E 1979th Rd
- 1530 Titanium Dr

